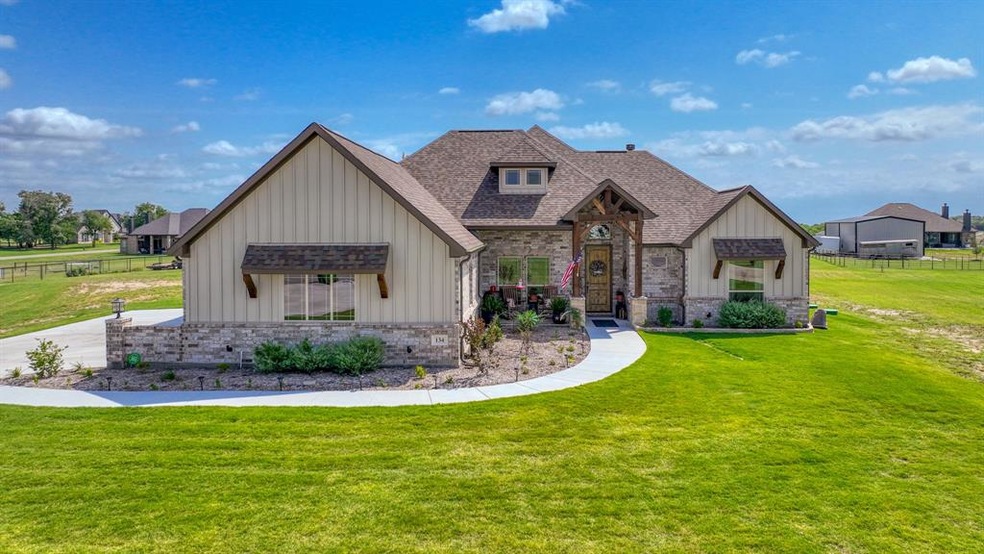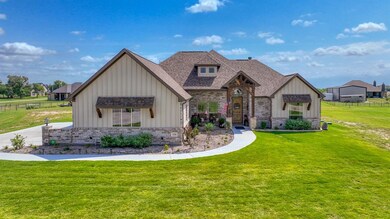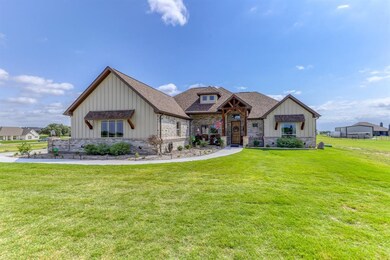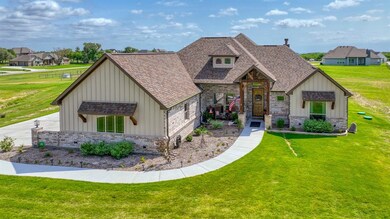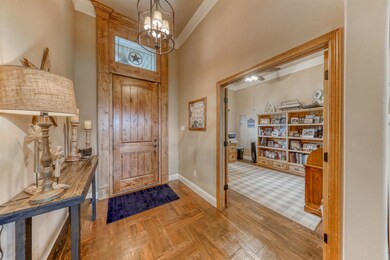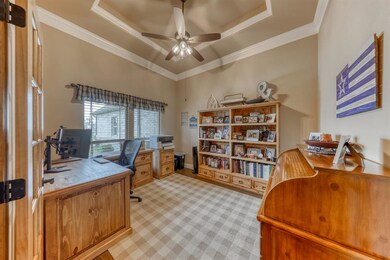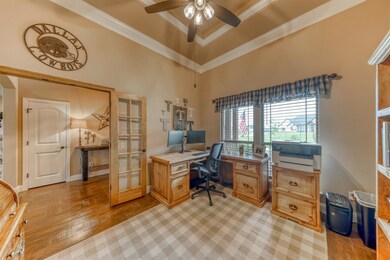
134 Southern Ct Springtown, TX 76082
Highlights
- Open Floorplan
- Traditional Architecture
- Granite Countertops
- Living Room with Fireplace
- Wood Flooring
- Covered patio or porch
About This Home
As of July 2022This lovely home is located in Springtown in Stanford Estates. Featuring 3 bedrooms, 2 baths, an office and 3 car garage all sitting on an acre and ready for you to put your imprint on it. Large and open rooms are so inviting with a neutral color palette that goes with any decor. The spacious office at the front of the house has double doors and tray ceilings. Wood beams in the living room add great character along with the gas fireplace. The kitchen has ample storage, several work areas and a gorgeous vented hood over the glass top range. The master retreat with ensuite bath, large shower with two heads and two entrances and sitting area for relaxing. Entertaining in the screened in patio that features an outdoor fireplace and is wired for a tv will be great on those inviting nights. The 3 car garage is fully insulated. Stanford Estates is much sought after and a great community to be a part of.
Last Agent to Sell the Property
Tori Obregon
CENTURY 21 Judge Fite Co. License #0757200 Listed on: 05/31/2022

Home Details
Home Type
- Single Family
Est. Annual Taxes
- $7,306
Year Built
- Built in 2021
Lot Details
- 1.01 Acre Lot
- Cul-De-Sac
- Interior Lot
Parking
- 3 Car Attached Garage
- Lighted Parking
- Side Facing Garage
- Garage Door Opener
- Driveway
Home Design
- Traditional Architecture
- Brick Exterior Construction
- Slab Foundation
- Composition Roof
Interior Spaces
- 2,320 Sq Ft Home
- 1-Story Property
- Open Floorplan
- Woodwork
- Ceiling Fan
- Decorative Lighting
- Gas Log Fireplace
- Living Room with Fireplace
- 2 Fireplaces
- Fire and Smoke Detector
Kitchen
- Gas Oven or Range
- Electric Cooktop
- Microwave
- Dishwasher
- Kitchen Island
- Granite Countertops
- Disposal
Flooring
- Wood
- Carpet
- Ceramic Tile
Bedrooms and Bathrooms
- 3 Bedrooms
- Walk-In Closet
- 2 Full Bathrooms
Laundry
- Laundry in Utility Room
- Full Size Washer or Dryer
- Washer and Gas Dryer Hookup
Outdoor Features
- Covered patio or porch
- Outdoor Fireplace
Schools
- Goshen Creek Elementary School
- Springtown Middle School
- Springtown High School
Utilities
- Central Heating and Cooling System
- Vented Exhaust Fan
- Propane
- Well
- Aerobic Septic System
- Septic Tank
- High Speed Internet
Community Details
- Stanford Estates Ph 2 Subdivision
Listing and Financial Details
- Legal Lot and Block 16 / 3
- Assessor Parcel Number R000107892
- $630 per year unexempt tax
Ownership History
Purchase Details
Home Financials for this Owner
Home Financials are based on the most recent Mortgage that was taken out on this home.Purchase Details
Home Financials for this Owner
Home Financials are based on the most recent Mortgage that was taken out on this home.Similar Homes in Springtown, TX
Home Values in the Area
Average Home Value in this Area
Purchase History
| Date | Type | Sale Price | Title Company |
|---|---|---|---|
| Deed | -- | New Title Company Name | |
| Vendors Lien | -- | Rattikin Title |
Mortgage History
| Date | Status | Loan Amount | Loan Type |
|---|---|---|---|
| Open | $481,500 | New Conventional | |
| Previous Owner | $349,600 | New Conventional | |
| Previous Owner | $294,400 | Construction |
Property History
| Date | Event | Price | Change | Sq Ft Price |
|---|---|---|---|---|
| 06/16/2025 06/16/25 | Price Changed | $495,000 | -2.9% | $213 / Sq Ft |
| 06/03/2025 06/03/25 | For Sale | $510,000 | -4.7% | $219 / Sq Ft |
| 07/15/2022 07/15/22 | Sold | -- | -- | -- |
| 06/07/2022 06/07/22 | Pending | -- | -- | -- |
| 05/31/2022 05/31/22 | For Sale | $535,000 | -- | $231 / Sq Ft |
Tax History Compared to Growth
Tax History
| Year | Tax Paid | Tax Assessment Tax Assessment Total Assessment is a certain percentage of the fair market value that is determined by local assessors to be the total taxable value of land and additions on the property. | Land | Improvement |
|---|---|---|---|---|
| 2023 | $7,306 | $532,990 | $85,000 | $447,990 |
| 2022 | $6,430 | $360,590 | $50,000 | $310,590 |
| 2021 | $677 | $35,000 | $35,000 | $0 |
| 2020 | $772 | $40,000 | $40,000 | $0 |
| 2019 | $614 | $29,600 | $29,600 | $0 |
Agents Affiliated with this Home
-
Holly Beckley

Seller's Agent in 2025
Holly Beckley
CENTURY 21 Judge Fite Co.
(214) 738-2601
90 Total Sales
-
T
Seller's Agent in 2022
Tori Obregon
CENTURY 21 Judge Fite Co.
Map
Source: North Texas Real Estate Information Systems (NTREIS)
MLS Number: 20071335
APN: 17521-003-016-00
- 252 Harvard Ln
- 120 Southern Ct
- 363 Red Bird Dr
- 427 Red Bird Dr
- 500 Longhorn Ln
- 467 Red Bird Dr
- 623 Gatlin Pass
- 551 Sanger Dr
- 124 Stanford Ln
- 340 Sanger Dr
- 412 Hern Stephens Jr Way
- 432 Herb Stephens Ave
- 505 Payne Ln
- 420 Herb Stephens Jr Way
- 3187 Agnes Cir
- 630 Sanger Dr
- 312 Falcon Ct
- 901 Windsor Ln
- 352 Sanger Dr
- 4000 Roan Ct
