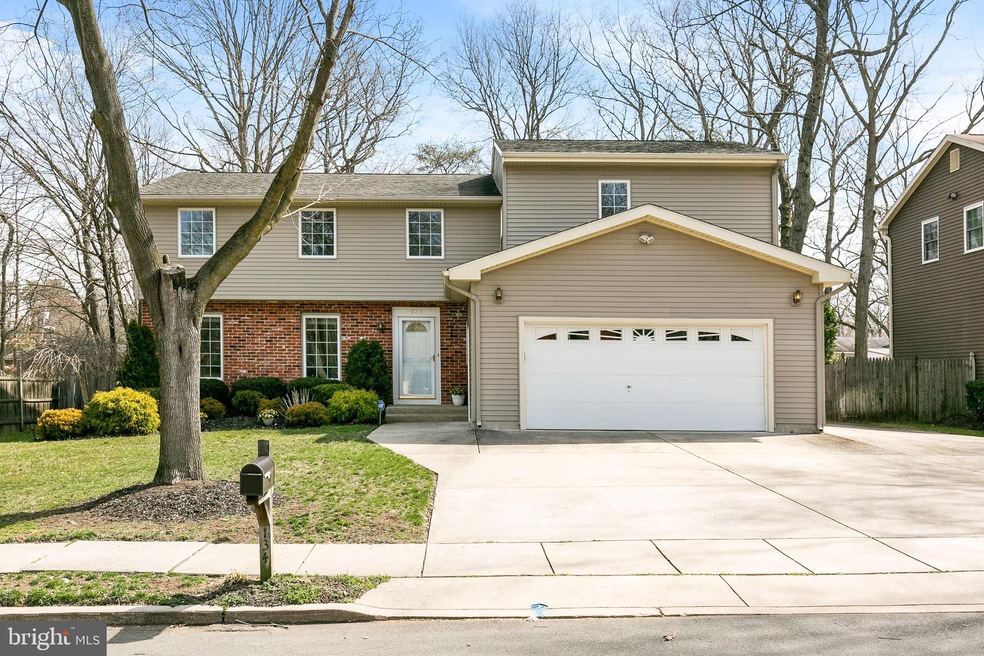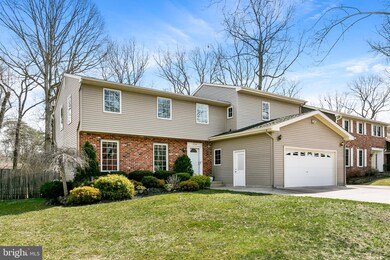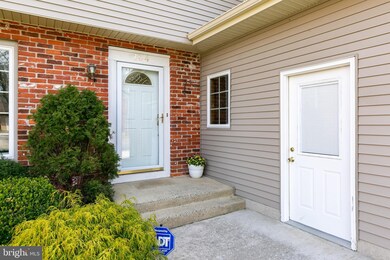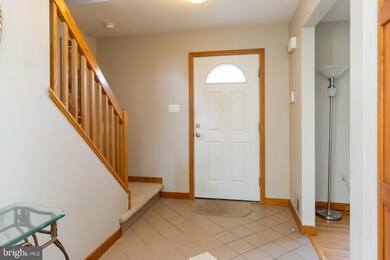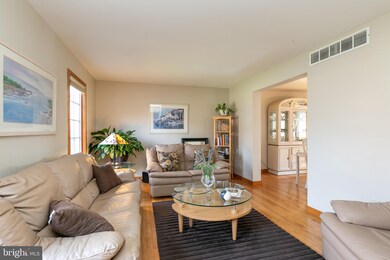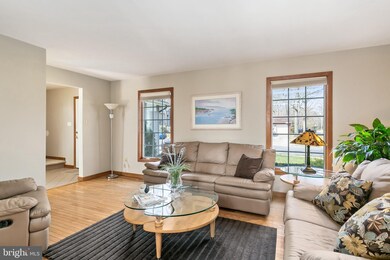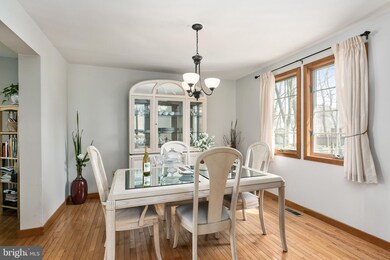
134 Squirrel Tree Ln Mount Laurel, NJ 08054
Rancocas Woods NeighborhoodHighlights
- Colonial Architecture
- Deck
- No HOA
- Lenape High School Rated A-
- Wood Flooring
- Wood Frame Window
About This Home
As of May 2019Don't miss a chance to own this rare property in the sought after Timbercrest. Set back on a dead end street, there is plenty of privacy and little traffic. So view this updated home with an added large master suite with raised tray ceilings, large walk in closet, and full master bath. There is an additional three bedrooms one with its own bath, a princess suite, plus two more bedrooms and additional full bath. with plenty of storage. On the main floor you will find an updated large kitchen with a center island, tile floors, morning room, skylights, stainless appliances, and more. Hardwood floors, neutral paint, chair rail, recessed lighting are some of the fine features. Enjoy the large yard, with a wooden deck. A finished basement with recessed lighting, neutral paint, and exit to the outside from the basement. Easy access to 295, close to schools, shopping and
Last Agent to Sell the Property
Weichert Realtors - Moorestown License #233422 Listed on: 04/04/2019

Home Details
Home Type
- Single Family
Est. Annual Taxes
- $8,938
Year Built
- Built in 1980
Lot Details
- 0.29 Acre Lot
- Wood Fence
- Property is in good condition
Parking
- 2 Car Attached Garage
- Front Facing Garage
- Driveway
- On-Street Parking
Home Design
- Colonial Architecture
- Brick Exterior Construction
- Block Foundation
- Vinyl Siding
Interior Spaces
- 2,646 Sq Ft Home
- Property has 2 Levels
- Tray Ceiling
- Ceiling Fan
- Skylights
- Wood Frame Window
- Family Room
- Living Room
- Dining Room
Kitchen
- <<selfCleaningOvenToken>>
- <<builtInMicrowave>>
- Ice Maker
- Dishwasher
- Disposal
Flooring
- Wood
- Carpet
- Ceramic Tile
Bedrooms and Bathrooms
- 4 Bedrooms
- En-Suite Primary Bedroom
Laundry
- Laundry Room
- Laundry on main level
Finished Basement
- Exterior Basement Entry
- Sump Pump
Accessible Home Design
- Doors with lever handles
- Level Entry For Accessibility
Outdoor Features
- Deck
- Exterior Lighting
- Shed
Schools
- Fleetwood Elementary School
- Thomas E. Harrington Middle School
- Lenape High School
Utilities
- Forced Air Heating and Cooling System
- Cooling System Utilizes Natural Gas
- Water Dispenser
Community Details
- No Home Owners Association
- Timbercrest Subdivision, Yardley Floorplan
Listing and Financial Details
- Tax Lot 00058
- Assessor Parcel Number 24-00103 01-00058
Ownership History
Purchase Details
Home Financials for this Owner
Home Financials are based on the most recent Mortgage that was taken out on this home.Purchase Details
Home Financials for this Owner
Home Financials are based on the most recent Mortgage that was taken out on this home.Purchase Details
Similar Homes in Mount Laurel, NJ
Home Values in the Area
Average Home Value in this Area
Purchase History
| Date | Type | Sale Price | Title Company |
|---|---|---|---|
| Bargain Sale Deed | $385,000 | Hunter Title Agency Inc | |
| Interfamily Deed Transfer | -- | Surety Title Company | |
| Deed | $157,000 | -- |
Mortgage History
| Date | Status | Loan Amount | Loan Type |
|---|---|---|---|
| Open | $48,000 | New Conventional | |
| Open | $300,001 | New Conventional | |
| Closed | $48,000 | Future Advance Clause Open End Mortgage | |
| Closed | $300,001 | New Conventional | |
| Closed | $305,000 | New Conventional | |
| Closed | $38,500 | Credit Line Revolving | |
| Closed | $308,000 | New Conventional | |
| Previous Owner | $328,120 | New Conventional | |
| Previous Owner | $340,000 | Negative Amortization | |
| Previous Owner | $175,077 | Unknown | |
| Previous Owner | $155,000 | Unknown | |
| Previous Owner | $110,000 | Unknown | |
| Previous Owner | $105,000 | Unknown | |
| Previous Owner | $100,000 | Unknown |
Property History
| Date | Event | Price | Change | Sq Ft Price |
|---|---|---|---|---|
| 05/30/2019 05/30/19 | Sold | $385,000 | -1.3% | $146 / Sq Ft |
| 04/12/2019 04/12/19 | Pending | -- | -- | -- |
| 04/04/2019 04/04/19 | For Sale | $389,900 | -- | $147 / Sq Ft |
Tax History Compared to Growth
Tax History
| Year | Tax Paid | Tax Assessment Tax Assessment Total Assessment is a certain percentage of the fair market value that is determined by local assessors to be the total taxable value of land and additions on the property. | Land | Improvement |
|---|---|---|---|---|
| 2024 | $9,491 | $312,400 | $94,300 | $218,100 |
| 2023 | $9,491 | $312,400 | $94,300 | $218,100 |
| 2022 | $9,459 | $312,400 | $94,300 | $218,100 |
| 2021 | $8,855 | $312,400 | $94,300 | $218,100 |
| 2020 | $9,100 | $312,400 | $94,300 | $218,100 |
| 2019 | $9,006 | $312,400 | $94,300 | $218,100 |
| 2018 | $8,938 | $312,400 | $94,300 | $218,100 |
| 2017 | $8,707 | $312,400 | $94,300 | $218,100 |
| 2016 | $8,493 | $309,400 | $94,300 | $215,100 |
| 2015 | $8,394 | $309,400 | $94,300 | $215,100 |
| 2014 | $8,310 | $309,400 | $94,300 | $215,100 |
Agents Affiliated with this Home
-
Michelle Carite

Seller's Agent in 2019
Michelle Carite
Weichert Corporate
(609) 923-2735
1 in this area
236 Total Sales
-
Lina Siciliano

Buyer's Agent in 2019
Lina Siciliano
Real Broker, LLC
(954) 249-4737
99 Total Sales
Map
Source: Bright MLS
MLS Number: NJBL340238
APN: 24-00103-01-00058
- 317 Timberline Dr
- 401 Timberline Dr
- 310 Timberline Dr
- 351 Poplar Rd
- 313 Maple Rd
- 610 Woodthrush Ct
- 168 Knotty Oak Dr
- 306 Coral Ave
- 109 Coral Ave
- 512 Garden Way
- 5 Birch Dr
- 135 Memorial Ln
- 4 Stratford La
- 861 Centerton Rd
- 10 Crows Nest Ct
- 2405 Gramercy Way Unit 2405
- 2303 Gramercy Way Unit 2303
- 4 Compass Cir
- 4002 Grenwich La
- 5403 Essex Ln
