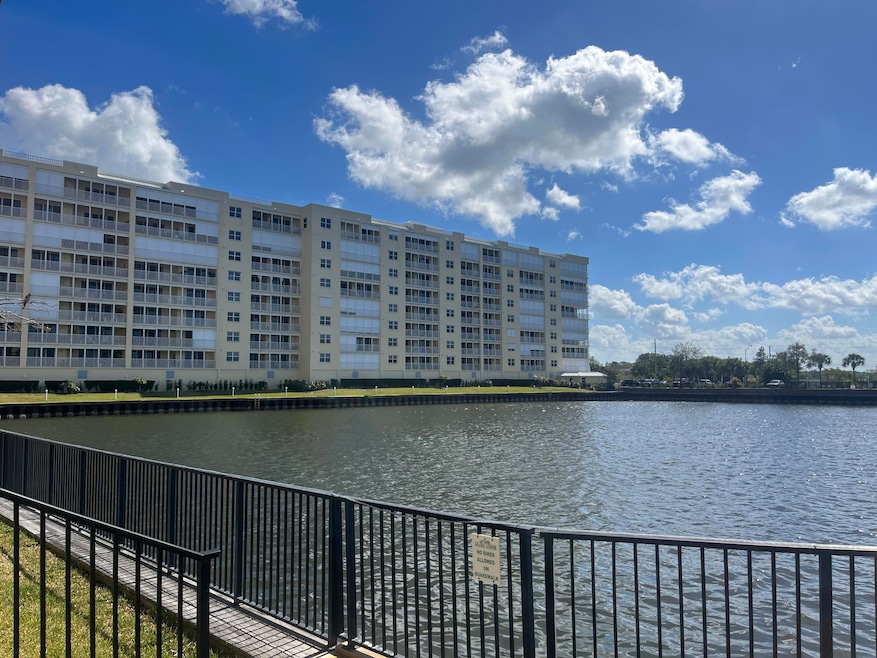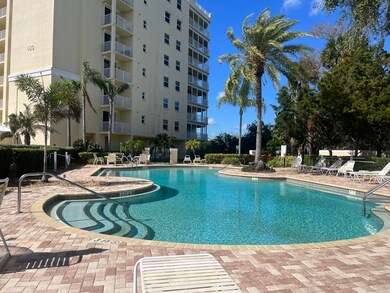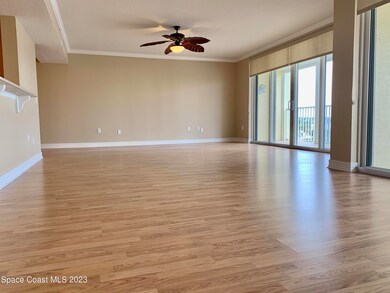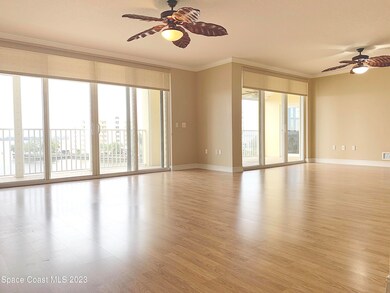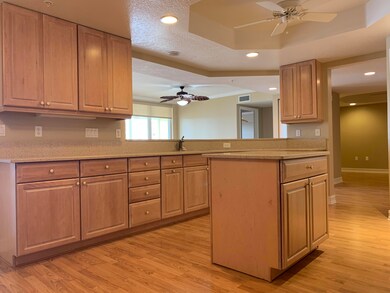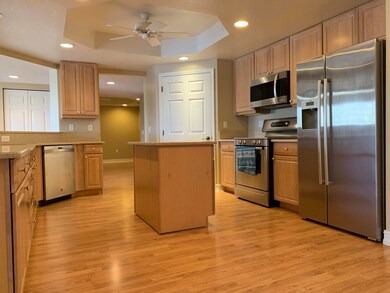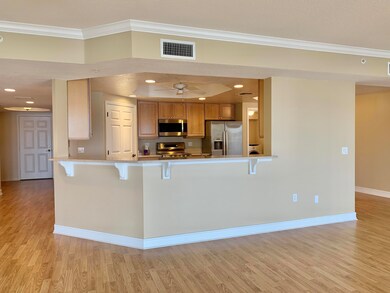134 Starboard Ln Unit 303 Merritt Island, FL 32953
Highlights
- Gated with Attendant
- Open Floorplan
- Covered patio or porch
- River View
- Community Pool
- Balcony
About This Home
Direct waterfront 3BR 2BA condo with open floor plan and large balcony overlooking the Indian River. Multiple sliders lead to balcony to catch dolphins playing or watch an amazing sunset over the river. Spacious unit offers eat in kitchen, living room, office or dining room, and laundry room. Laminate wood flooring throughout this unit. Kitchen boasts quartz countertops and whitewashed wood cabinets. Community offers pool, hot tub, tennis, basketball court, pickle ball court, exercise room, clubhouse/rec room, jogging trail, Sauna, vehicle wash, and elevators. Electric hurricane shutters on balcony and windows.Rent includes water, hot water, and basic cable. Private, deep 9'x26' garage and an additional 6'x8'6'' lockable storage unit. Come and take a look today!
Condo Details
Home Type
- Condominium
Est. Annual Taxes
- $5,669
Year Built
- Built in 2006
Lot Details
- River Front
- East Facing Home
Parking
- 1 Car Garage
- Parking Lot
Interior Spaces
- 2,323 Sq Ft Home
- Open Floorplan
- Ceiling Fan
- River Views
Kitchen
- Eat-In Kitchen
- Breakfast Bar
- Electric Range
- Microwave
- Dishwasher
- Kitchen Island
- Disposal
Bedrooms and Bathrooms
- 3 Bedrooms
- Dual Closets
- Walk-In Closet
- 2 Full Bathrooms
- Bathtub and Shower Combination in Primary Bathroom
Laundry
- Laundry in unit
- Dryer
- Washer
Home Security
Outdoor Features
- Balcony
- Covered patio or porch
Schools
- Mila Elementary School
- Jefferson Middle School
- Merritt Island High School
Utilities
- Central Heating and Cooling System
- Electric Water Heater
- Cable TV Available
Listing and Financial Details
- Security Deposit $2,500
- Property Available on 9/15/25
- Tenant pays for electricity, telephone
- The owner pays for grounds care, pest control, pool maintenance, taxes
- Rent includes cable TV, sewer, water, trash collection
- $75 Application Fee
Community Details
Overview
- Property has a Home Owners Association
- Island Pointe Pud Subdivision
- 8-Story Property
Amenities
- Secure Lobby
Recreation
- Community Pool
Pet Policy
- No Pets Allowed
- Pet Deposit $500
Security
- Gated with Attendant
- Secure Elevator
- Fire and Smoke Detector
- Fire Sprinkler System
Map
Source: Space Coast MLS (Space Coast Association of REALTORS®)
MLS Number: 1052107
APN: 24-36-35-34-00000.0-0002.23
- 134 Starboard Ln Unit 504
- 134 Starboard Ln Unit 408
- 134 Starboard Ln Unit 309
- 134 Starboard Ln Unit 803
- 134 Starboard Ln Unit 307
- 134 Starboard Ln Unit 705
- 480 Sail Ln Unit 607
- 480 Sail Ln Unit 705
- 480 Sail Ln Unit 303
- 480 Sail Ln Unit 302
- 490 Sail Ln Unit 702
- 0 S Tropical Trail Unit MFRFC292867
- 347 W Merritt Ave
- 420 Moore Park Ln Unit 203
- 343 N Tropical Trail Unit 404
- 343 N Tropical Trail Unit 306
- 385 Island Oaks Place
- 277 Mcleod St
- 225 S Tropical Trail Unit 402
- 225 S Tropical Trail Unit 607
- 134 Starboard Ln Unit 704
- 134 Starboard Ln Unit 705
- 480 Sail Ln Unit 302
- 377 W Merritt Ave
- 420 Moore Park Ln
- 365 W Merritt Ave Unit A
- 225 S Tropical Trail Unit 212
- 225 S Tropical Trail
- 225 S Tropical Trail Unit 110
- 225 S Tropical Trail Unit 107
- 225 S Tropical Trail Unit 918
- 225 S Tropical Trail Unit 112
- 225 S Tropical Trail Unit 316
- 225 S Tropical Trail Unit 319
- 131 S Courtenay Pkwy Unit ID1044495P
- 131 S Courtenay Pkwy Unit ID1069191P
- 131 S Courtenay Pkwy Unit ID1069201P
- 131 S Courtenay Pkwy Unit ID1069196P
- 131 S Courtenay Pkwy Unit ID1044456P
- 131 S Courtenay Pkwy Unit ID1044453P
