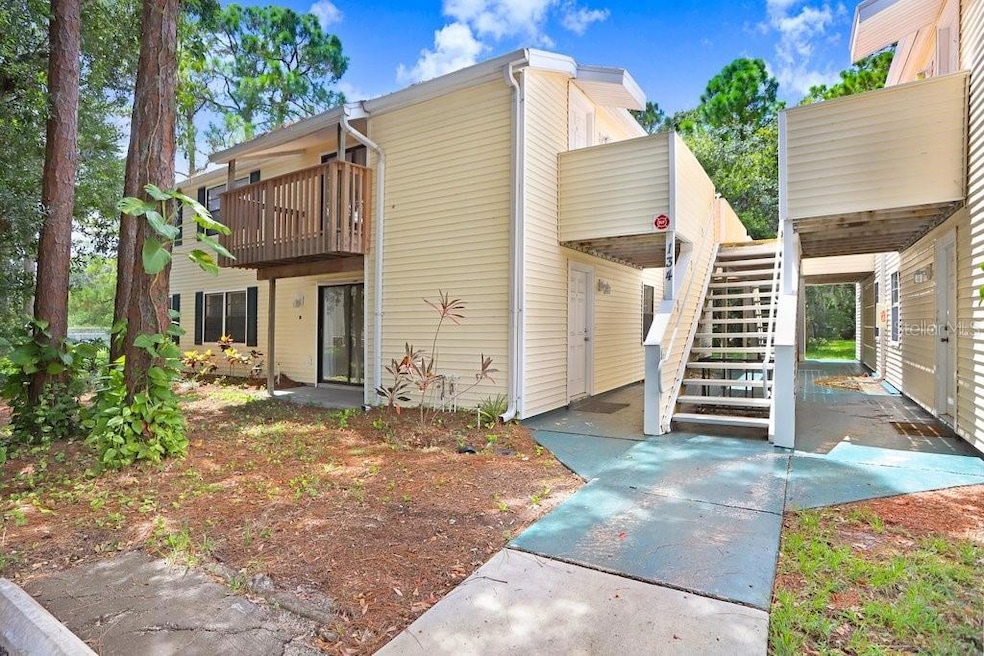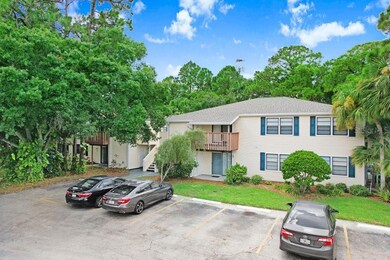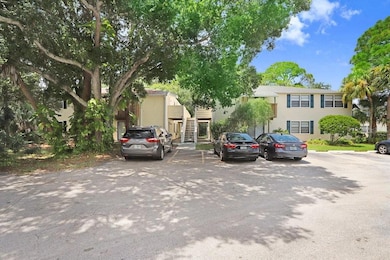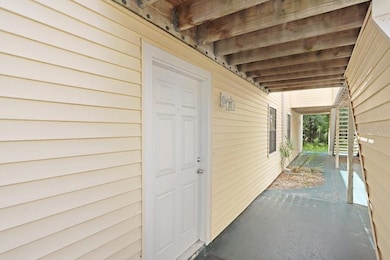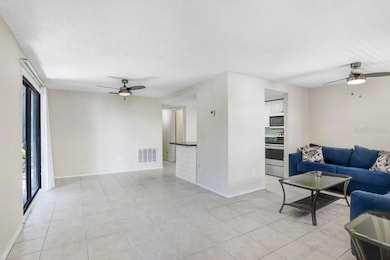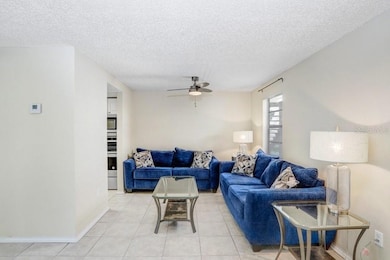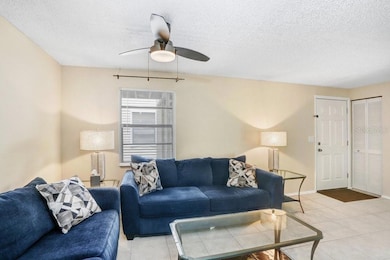
134 Sycamore Ln Unit F Oldsmar, FL 34677
Estimated payment $1,761/month
Highlights
- Fishing
- Wood Flooring
- End Unit
- Forest Lakes Elementary School Rated A-
- Main Floor Primary Bedroom
- Community Pool
About This Home
Welcome to this charming condo nestled in the Gardens of Forest Lake, right in the heart of Oldsmar. This delightful, first floor home offers two spacious bedrooms and two well-appointed bathrooms, perfect for those seeking comfort and convenience. Step inside to a bright and open living and dining area, where natural light pours in through sliding glass doors, creating a warm and inviting atmosphere. The easy-to-maintain tile and vinyl flooring throughout means no carpet, offering both style and practicality. The cozy outdoor patio is an ideal spot for relaxing, with the added bonus of an extra storage closet. The galley-style kitchen is thoughtfully designed with plenty of cabinet space and comes equipped with a range, dishwasher, and full-size refrigerator—perfect for all your culinary adventures. Down the hall, you'll find a utility closet with a full-size washer and dryer for your convenience, a guest bathroom complete with a tub, and a spacious second bedroom filled with natural light. The primary bedroom at the end of the hallway offers a serene retreat, featuring a generous walk-in closet and an ensuite bathroom with a walk-in shower. Throughout the home, ceiling fans enhance comfort and airflow. As a resident of Gardens of Forest Lake, you'll have access to an array of fantastic outdoor amenities, including a sparkling pool, tennis and basketball courts, racquetball, a playground, picnic areas with grills, and even a waterfront dock with a fishing area. Conveniently located near local shopping, dining, entertainment, grocery stores, and essential services, this condo offers the perfect blend of tranquility and accessibility. With easy access to both Tampa and Clearwater, this is a must-see opportunity!
Listing Agent
COLDWELL BANKER REALTY Brokerage Phone: 813-977-3500 License #3023819 Listed on: 05/07/2025

Property Details
Home Type
- Condominium
Est. Annual Taxes
- $2,639
Year Built
- Built in 1987
Lot Details
- End Unit
- North Facing Home
HOA Fees
- $474 Monthly HOA Fees
Parking
- Reserved Parking
Home Design
- Slab Foundation
- Frame Construction
- Shingle Roof
Interior Spaces
- 915 Sq Ft Home
- 2-Story Property
- Built-In Features
- Shelving
- Ceiling Fan
- Blinds
- Sliding Doors
- Living Room
- Dining Room
- Inside Utility
Kitchen
- Range
- Microwave
- Dishwasher
- Disposal
Flooring
- Wood
- Tile
Bedrooms and Bathrooms
- 2 Bedrooms
- Primary Bedroom on Main
- Walk-In Closet
- 2 Full Bathrooms
- Single Vanity
- Bathtub with Shower
- Shower Only
Laundry
- Laundry Room
- Dryer
- Washer
Outdoor Features
- Patio
Schools
- Forest Lakes Elementary School
- Carwise Middle School
- East Lake High School
Utilities
- Central Heating and Cooling System
- Thermostat
- Cable TV Available
Listing and Financial Details
- Visit Down Payment Resource Website
- Assessor Parcel Number 14-28-16-30261-011-0060
Community Details
Overview
- Association fees include pool, trash
- Ameri Tech Property Management Inc. Association, Phone Number (727) 726-8000
- Visit Association Website
- Gdns Of Forest Lakes Condos
- Gardens Of Forest Lakes Condo The Subdivision
Recreation
- Tennis Courts
- Racquetball
- Community Playground
- Community Pool
- Fishing
- Park
Pet Policy
- Breed Restrictions
Map
Home Values in the Area
Average Home Value in this Area
Tax History
| Year | Tax Paid | Tax Assessment Tax Assessment Total Assessment is a certain percentage of the fair market value that is determined by local assessors to be the total taxable value of land and additions on the property. | Land | Improvement |
|---|---|---|---|---|
| 2024 | $2,564 | $154,232 | -- | $154,232 |
| 2023 | $2,564 | $147,002 | $0 | $147,002 |
| 2022 | $1,675 | $136,898 | $0 | $136,898 |
| 2021 | $1,573 | $93,687 | $0 | $0 |
| 2020 | $1,479 | $89,593 | $0 | $0 |
| 2019 | $1,400 | $87,784 | $0 | $87,784 |
| 2018 | $1,251 | $74,743 | $0 | $0 |
| 2017 | $1,167 | $69,350 | $0 | $0 |
| 2016 | $989 | $50,587 | $0 | $0 |
| 2015 | $941 | $48,659 | $0 | $0 |
| 2014 | -- | $42,698 | $0 | $0 |
Property History
| Date | Event | Price | Change | Sq Ft Price |
|---|---|---|---|---|
| 08/11/2025 08/11/25 | Under Contract | -- | -- | -- |
| 06/18/2025 06/18/25 | Price Changed | $1,550 | -7.5% | $2 / Sq Ft |
| 05/07/2025 05/07/25 | For Rent | $1,675 | 0.0% | -- |
| 05/07/2025 05/07/25 | For Sale | $195,000 | 0.0% | $213 / Sq Ft |
| 12/13/2024 12/13/24 | Under Contract | -- | -- | -- |
| 12/11/2024 12/11/24 | Rented | $1,700 | 0.0% | -- |
| 11/26/2024 11/26/24 | For Rent | $1,700 | 0.0% | -- |
| 09/09/2022 09/09/22 | Rented | $1,700 | 0.0% | -- |
| 09/07/2022 09/07/22 | Under Contract | -- | -- | -- |
| 08/25/2022 08/25/22 | For Rent | $1,700 | -- | -- |
Purchase History
| Date | Type | Sale Price | Title Company |
|---|---|---|---|
| Warranty Deed | $199,000 | Sunbelt Title | |
| Interfamily Deed Transfer | -- | Premium Title Services Inc | |
| Warranty Deed | $119,000 | Liberty Title Agency | |
| Quit Claim Deed | -- | -- | |
| Trustee Deed | $10,100 | -- | |
| Warranty Deed | $44,900 | -- |
Mortgage History
| Date | Status | Loan Amount | Loan Type |
|---|---|---|---|
| Previous Owner | $107,188 | New Conventional | |
| Previous Owner | $115,400 | Unknown | |
| Previous Owner | $115,400 | Purchase Money Mortgage | |
| Previous Owner | $70,000 | Balloon | |
| Previous Owner | $4,490 | No Value Available |
Similar Homes in Oldsmar, FL
Source: Stellar MLS
MLS Number: TB8382464
APN: 14-28-16-30261-011-0060
- 134 Sycamore Ln Unit H
- 130 Sabal Ct Unit C
- 121 Loblolly Ct Unit C
- 215 Arbor Woods Cir
- 209 Corkwood Ln
- 120 Edgewood Ct
- 1232 Holly Cir
- 284 Hemingway Dr
- 62 Emerald Bay Dr
- 75 Emerald Bay Dr
- 1600 Gray Bark Dr
- 341 Bay Arbor Blvd
- 1631 Shady Oaks Dr
- 1751 Split Fork Dr
- 1807 Split Fork Dr
- 412 Pinewood Dr
- 455 Cypress Lake Ct
- 382 Rosalind Ln
- 30 Aster Place
- 1718 Azalea Ct Unit B
- 131 Sabal Ct Unit G
- 138 Hunter Lake Dr Unit F
- 127 Camphor Cir Unit A
- 122 Loblolly Ct Unit A
- 202 Corkwood Ln
- 100 Old Village Way
- 60 Iris Place
- 401 Ventura Dr
- 1707 Hibiscus Cir S
- 1827 Driftwood Cir S
- 1806 Ironwood Ct W
- 116 Brent Cir
- 1801 Mapleleaf Blvd
- 128 Brent Cir
- 3132 Saint Clair Ave Unit A
- 1909 Dover Ct
- 544 Lake Cypress Cir
- 1915 Saginaw Ct
- 131 Buckingham Ave W
- 2002 Sheffield Ct
