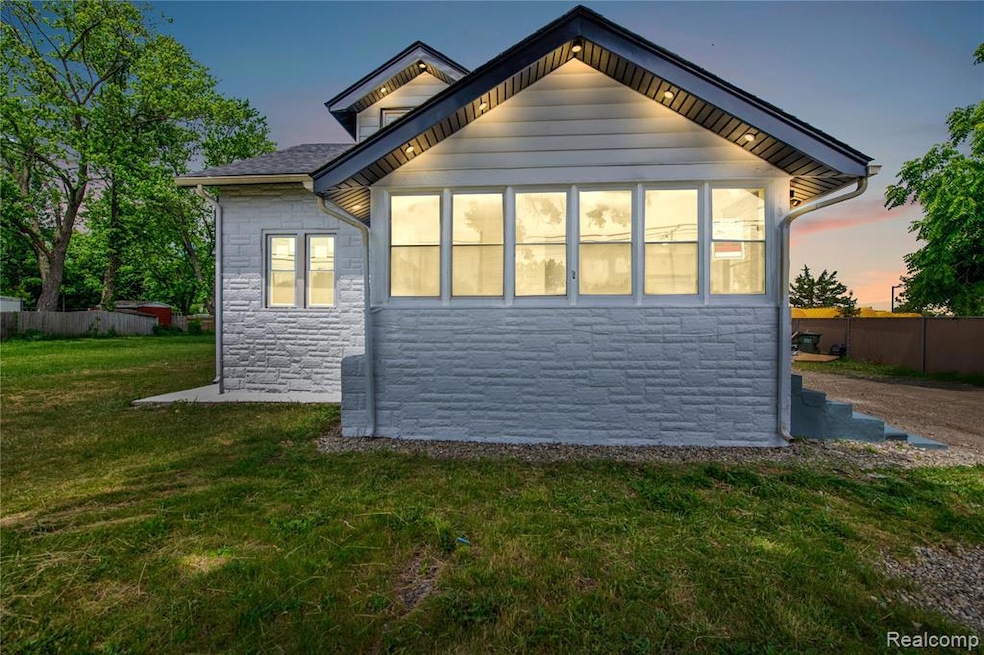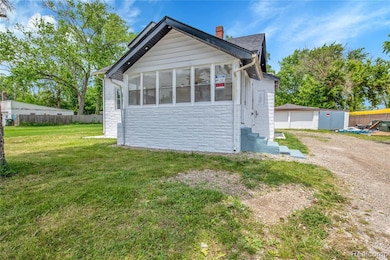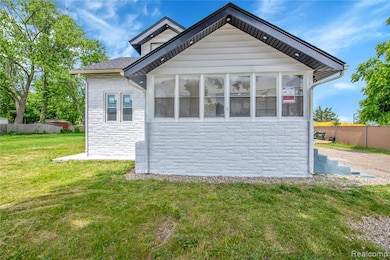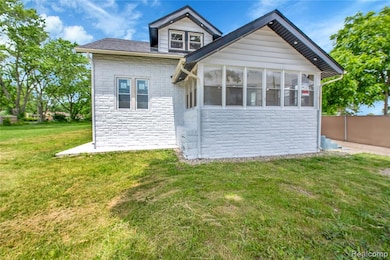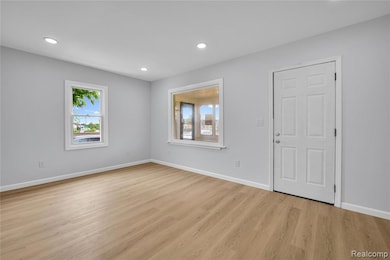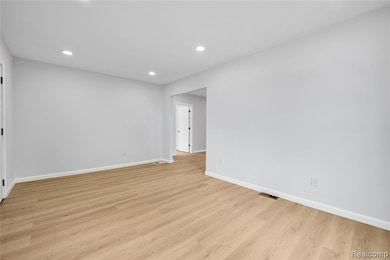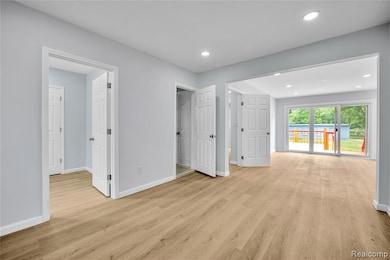134 W Auburn Rd Rochester Hills, MI 48307
Eyster's Avon Gardens NeighborhoodEstimated payment $2,354/month
About This Home
Stunning Rochester Hills Renovation with Flexible Living!
Welcome to your dream multi-family home in Rochester Hills! This meticulously renovated property offers incredible versatility and modern comforts. The first-floor features two spacious bedrooms, enjoy elegant gatherings in the separate dining room, perfect for entertaining. Unwind and connect in the comfortable family room, ideal for everyday relaxation, while the dedicated living room offers a more formal or quiet retreat."
perfect for family or guests.
Upstairs, you'll discover a unique second-floor master suite complete with its own full bath and kitchen – ideal for multi-generational living, a private retreat, or even rental potential. The full finished basement adds even more valuable living space, boasting an open layout and a full bathroom, offering endless possibilities for recreation, a home office, or extra accommodations.
No detail has been overlooked in this renovation! Enjoy peace of mind with a brand-new furnace, water heater, electrical, plumbing, windows, and roof. This home truly is move-in ready and waiting for you!
Map
Property Details
Home Type
Multi-Family
Est. Annual Taxes
$2,239
Year Built | Renovated
1925 | 2025
Lot Details
0
Listing Details
- Property Type: Multifamily
- Architecture Style: Bungalow, Colonial
- Architecture Level: 2 Story
- Year Built: 1925
- State Equalized Value: 91380.0000
- Year Renovated: 2025
- Pets Allowed: Yes
- Special Features: NewHome
- Property Sub Type: MultiFamily
- Stories: 2
Interior Features
- Total Bathrooms: 3.00
- Full Bathrooms: 3
- Basement: Yes
- Basement Type: Finished
- Sq Ft Combined: 2603
- Sq Ft Lower Floor: 885
- Total Sq Ft: 1718
- Sq Ft Total Bsmt: 885
Exterior Features
- Foundation Details: Basement
- Construction Materials: Aluminum, Asbestos, Block
- Foundation Materials: Block, Brick/Mortar
- Frontage Feet: 40
- Road Frontage Type: Paved
Utilities
- Heating Fuel: Natural Gas
- Heating: Forced Air
- Sewer: Public Sewer (Sewer-Sanitary), Sewer at Street
Schools
- School District: Rochester
Lot Info
- Lot Size Area: 0.44
- Lot Dimensions: 70X275
- Parcel Number: 1527477055
- Zoning: Multi-Family, Residential
Rental Info
- Monthly Rental Income: 4200
Tax Info
- Tax Amount Summer: 2239.0000
- Tax Amount Winter: 2173.0000
- Total Tax: 4412.0000
- Taxable Value: 89280.0000
Multi Family
- Gross Scheduled Income: 50400.00
- Number Of Units Total: 2
- Number of One Bedroom Units: 1
- Number of Two Bedroom Units: 1
MLS Schools
- School District: Rochester
Home Values in the Area
Average Home Value in this Area
Tax History
| Year | Tax Paid | Tax Assessment Tax Assessment Total Assessment is a certain percentage of the fair market value that is determined by local assessors to be the total taxable value of land and additions on the property. | Land | Improvement |
|---|---|---|---|---|
| 2022 | $2,239 | $77,510 | $0 | $0 |
| 2018 | $2,505 | $66,810 | $0 | $0 |
| 2017 | $2,455 | $66,250 | $0 | $0 |
| 2015 | -- | $57,980 | $0 | $0 |
| 2014 | -- | $50,030 | $0 | $0 |
| 2011 | -- | $50,370 | $0 | $0 |
Property History
| Date | Event | Price | Change | Sq Ft Price |
|---|---|---|---|---|
| 07/19/2025 07/19/25 | Price Changed | $360,000 | -3.2% | $210 / Sq Ft |
| 06/27/2025 06/27/25 | For Sale | $372,000 | +67.6% | $217 / Sq Ft |
| 01/10/2025 01/10/25 | Sold | $222,000 | -5.5% | $146 / Sq Ft |
| 01/07/2025 01/07/25 | Pending | -- | -- | -- |
| 07/11/2024 07/11/24 | Price Changed | $235,000 | -2.1% | $155 / Sq Ft |
| 06/18/2024 06/18/24 | For Sale | $240,000 | +25.0% | $158 / Sq Ft |
| 04/19/2022 04/19/22 | Sold | $192,000 | -4.0% | $126 / Sq Ft |
| 03/29/2022 03/29/22 | Pending | -- | -- | -- |
| 03/09/2022 03/09/22 | Price Changed | $199,900 | -18.4% | $132 / Sq Ft |
| 01/11/2022 01/11/22 | Price Changed | $245,000 | -12.5% | $161 / Sq Ft |
| 11/29/2021 11/29/21 | Price Changed | $279,900 | -6.7% | $184 / Sq Ft |
| 11/05/2021 11/05/21 | For Sale | $300,000 | -- | $198 / Sq Ft |
Purchase History
| Date | Type | Sale Price | Title Company |
|---|---|---|---|
| Warranty Deed | $222,000 | Premier Title | |
| Warranty Deed | $222,000 | Premier Title | |
| Quit Claim Deed | -- | None Listed On Document | |
| Quit Claim Deed | -- | None Listed On Document | |
| Warranty Deed | $192,000 | Premier Title | |
| Warranty Deed | $192,000 | Premier Title | |
| Warranty Deed | -- | Attorney |
Mortgage History
| Date | Status | Loan Amount | Loan Type |
|---|---|---|---|
| Open | $166,500 | New Conventional | |
| Closed | $166,500 | New Conventional |
Source: Realcomp
MLS Number: 20251012768
APN: 15-27-477-055
- 3580 Hazelton Ave
- 2605 Helmsdale Cir
- 2830 Harrington Rd
- 2669 Helmsdale Cir
- 3459 Hazelton Ave
- 2582 Helmsdale Cir
- 2817 Hartwick Dr
- 156 W Auburn Rd
- 2729 Long Meadow Ln
- 3093 Raffler Dr
- 3110 Raffler Dr
- 494 Daylily Dr
- 678 Twin Oaks Ct
- 505 Plymouth Ct
- 684 Abbey Ct
- 3845 Hazelton Ave
- 3285 Everett Dr
- 649 Glasgow Ct Unit 205
- 3454 Everett Dr
- 2198 S Rochester Rd
- 3328 Primrose Dr
- 3008 Primrose Dr
- 2690 Helmsdale Cir
- 64 Village Cir
- 2800 Overlook Dr
- 930 W Auburn Rd
- 3900 Orchard View Ave
- 250 Hampton Cir
- 2208 Cumberland Rd
- 6919-6973 Venus Dr
- 2905 Walsh Dr
- 896 Grace Ave
- 6820 Solomon Ave
- 400 Hampton Cir
- 2892 Woodelm Dr
- 643 Dorchester Dr
- 1036 Alameda Blvd Unit 14
- 1096 Truwood Dr
- 1004 Alameda Blvd Unit 7
- 2237 Siboney Ct Unit LL, 53
