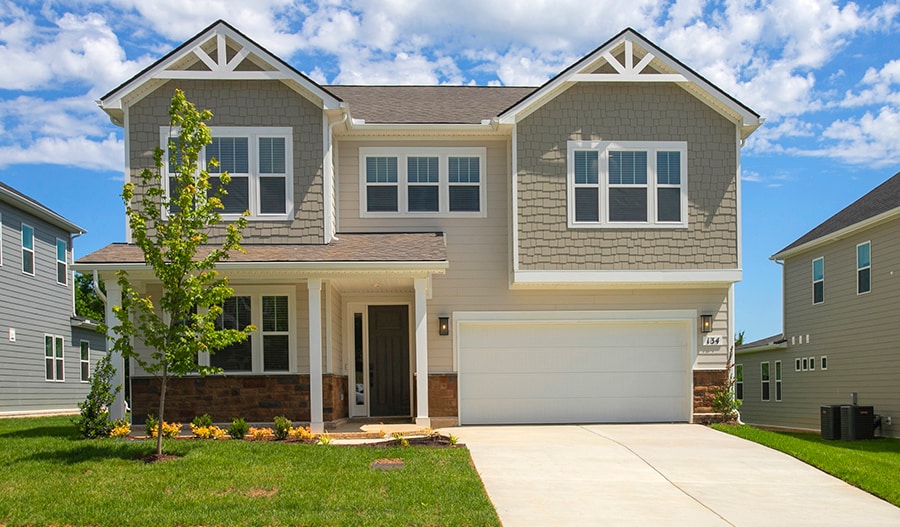
Estimated payment $4,704/month
Total Views
238
4
Beds
3.5
Baths
3,290
Sq Ft
$226
Price per Sq Ft
Highlights
- Fitness Center
- New Construction
- No HOA
- Rutland Elementary School Rated A
- Clubhouse
- Community Pool
About This Home
Discover this eye-catching Sage home. Included features: a charming covered entry, a quiet study, a gourmet kitchen offering a walk-in pantry and a center island, an open dining area, a generous great room, an airy loft, a stunning primary suite showcasing dual walk-in closets and a deluxe bath with double sinks, a convenient laundry, a covered patio and a 2-car garage. This could be your dream home!
Home Details
Home Type
- Single Family
HOA Fees
- No Home Owners Association
Parking
- 2 Car Garage
Home Design
- New Construction
Interior Spaces
- 2-Story Property
- Walk-In Pantry
Bedrooms and Bathrooms
- 4 Bedrooms
Community Details
Recreation
- Fitness Center
- Community Pool
- Park
- Dog Park
- Trails
Additional Features
- Clubhouse
Map
Other Move In Ready Homes in Catelonia
About the Builder
Welcome to Richmond American! They're glad customers are here. If customers are shopping for a new construction home, they owe it to themself to research their options and find their best fit. They'd like to tell customers a little more about their companies, so you can feel good about choosing Richmond American as their builder. They would be honored to guide customers on their journey to homeownership, as they have for homebuyers across the country since 1977.
A customer's home is one of the most important purchases they will make in their lifetime. Before customers select a new homebuilder, they may want to learn more about the company and their history. For more than four decades, they've been making the American Dream a reality from coast to coast. They're excited to share their story with their customers.
Nearby Homes
- Catelonia
- 0 S Mount Juliet Rd Unit RTC2993636
- 203 Parallel Place
- 2383 Granny Wright Ln
- 1010 S Mount Juliet Rd
- Tillman Place
- 7 Corinth Rd
- 1 Corinth Rd
- 3 Corinth Rd
- 5 Corinth Rd
- 6 Corinth Rd
- 2 Corinth Rd
- Waterford Park
- Ashton Park - 62'
- Ashton Park - 55'
- Ashton Park - 80'
- Ashton Park
- Waltons Grove
- 1402 Fairview Dr
- 11671 Central Pike
