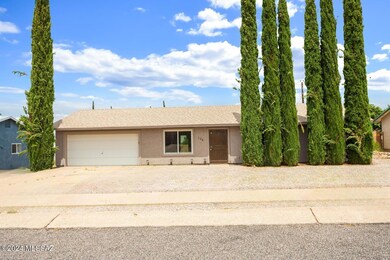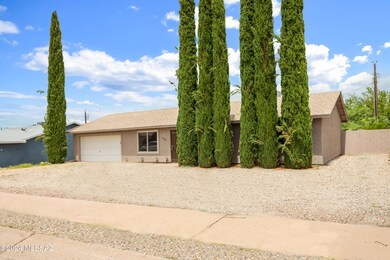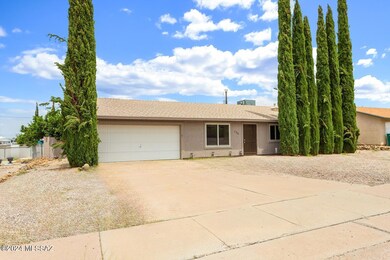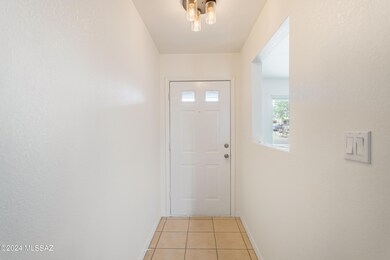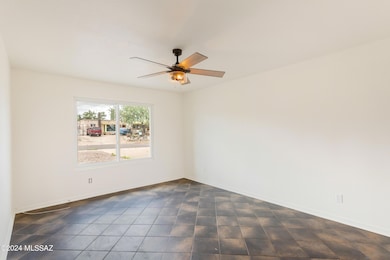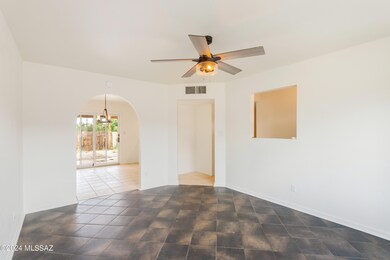
134 W George Truit St Corona de Tucson, AZ 85641
Highlights
- 2 Car Garage
- RV Parking in Community
- Hilltop Location
- Sycamore Elementary School Rated A
- Mountain View
- Ranch Style House
About This Home
As of September 2024Seller to pay for buyer concessions with a competitive offer between 275k-285k. Welcome home to this charming ranch style beauty in the desired George Truit neighborhood nestled in Corona de Tucson! The exterior has manicured landscaping, mature pine trees, a 2 car garage, and long drive way. Inside the spacious property features 3 bedrooms, a den/office and 2 full bathrooms. Also an open-concept home with double pane windows, crisp new carpet, fresh new paint, ice cold AC, and new fixtures. Additionally, a living room that flows well into the dinning. A beautiful and modern kitchen with white cabinets, stainless steel appliances and corian countertops awaits you! That Segways into a large and convenient mud/storage/laundry room. The primary bedroom is ample and has a walk-in closet.
Last Agent to Sell the Property
Keller Williams Southern Arizona Listed on: 08/12/2024

Home Details
Home Type
- Single Family
Est. Annual Taxes
- $1,839
Year Built
- Built in 1989
Lot Details
- 8,276 Sq Ft Lot
- Lot Dimensions are 107 x 77
- Property fronts an alley
- South Facing Home
- Dog Run
- Wrought Iron Fence
- Block Wall Fence
- Hilltop Location
- Landscaped with Trees
- Garden
- Grass Covered Lot
- Back and Front Yard
- Property is zoned Pima County - CR3
Home Design
- Ranch Style House
- Frame With Stucco
- Shingle Roof
Interior Spaces
- 1,377 Sq Ft Home
- Ceiling Fan
- Double Pane Windows
- Living Room
- Dining Area
- Home Office
- Storage Room
- Mountain Views
Kitchen
- Walk-In Pantry
- Electric Range
- Recirculated Exhaust Fan
- Microwave
- Dishwasher
- Stainless Steel Appliances
- Corian Countertops
- Disposal
Flooring
- Carpet
- Ceramic Tile
Bedrooms and Bathrooms
- 3 Bedrooms
- Walk-In Closet
- 2 Full Bathrooms
- Bathtub with Shower
- Shower Only
- Low Flow Shower
- Exhaust Fan In Bathroom
Laundry
- Laundry Room
- Dryer
- Washer
Home Security
- Security Lights
- Fire and Smoke Detector
Parking
- 2 Car Garage
- Parking Storage or Cabinetry
- Garage Door Opener
- Driveway
Eco-Friendly Details
- Energy-Efficient Lighting
- North or South Exposure
Schools
- Vail Elementary School
- Corona Foothills Middle School
- Vail Dist Opt High School
Utilities
- Forced Air Heating and Cooling System
- Electric Water Heater
- High Speed Internet
Additional Features
- No Interior Steps
- Covered patio or porch
Community Details
Overview
- New Tucson Unit No. 4 Subdivision
- RV Parking in Community
Recreation
- Park
- Jogging Path
- Hiking Trails
Ownership History
Purchase Details
Home Financials for this Owner
Home Financials are based on the most recent Mortgage that was taken out on this home.Purchase Details
Home Financials for this Owner
Home Financials are based on the most recent Mortgage that was taken out on this home.Purchase Details
Home Financials for this Owner
Home Financials are based on the most recent Mortgage that was taken out on this home.Purchase Details
Home Financials for this Owner
Home Financials are based on the most recent Mortgage that was taken out on this home.Purchase Details
Home Financials for this Owner
Home Financials are based on the most recent Mortgage that was taken out on this home.Similar Homes in the area
Home Values in the Area
Average Home Value in this Area
Purchase History
| Date | Type | Sale Price | Title Company |
|---|---|---|---|
| Warranty Deed | $275,000 | Catalina Title Agency | |
| Warranty Deed | $163,000 | Catalina Title Agency | |
| Warranty Deed | $163,000 | Catalina Title Agency | |
| Warranty Deed | $119,000 | Stewart Title Agency | |
| Interfamily Deed Transfer | -- | -- | |
| Warranty Deed | $84,700 | Title Security Agency |
Mortgage History
| Date | Status | Loan Amount | Loan Type |
|---|---|---|---|
| Open | $165,000 | New Conventional | |
| Previous Owner | $16,300 | New Conventional | |
| Previous Owner | $130,400 | New Conventional | |
| Previous Owner | $116,844 | FHA | |
| Previous Owner | $77,259 | Fannie Mae Freddie Mac | |
| Previous Owner | $71,064 | Unknown | |
| Previous Owner | $72,800 | Purchase Money Mortgage | |
| Previous Owner | $70,245 | FHA |
Property History
| Date | Event | Price | Change | Sq Ft Price |
|---|---|---|---|---|
| 09/23/2024 09/23/24 | Sold | $275,000 | 0.0% | $200 / Sq Ft |
| 08/12/2024 08/12/24 | For Sale | $275,000 | +68.7% | $200 / Sq Ft |
| 10/25/2018 10/25/18 | Sold | $163,000 | 0.0% | $118 / Sq Ft |
| 09/25/2018 09/25/18 | Pending | -- | -- | -- |
| 08/08/2018 08/08/18 | For Sale | $163,000 | +37.0% | $118 / Sq Ft |
| 03/26/2015 03/26/15 | Sold | $119,000 | 0.0% | $86 / Sq Ft |
| 02/24/2015 02/24/15 | Pending | -- | -- | -- |
| 01/03/2015 01/03/15 | For Sale | $119,000 | -- | $86 / Sq Ft |
Tax History Compared to Growth
Tax History
| Year | Tax Paid | Tax Assessment Tax Assessment Total Assessment is a certain percentage of the fair market value that is determined by local assessors to be the total taxable value of land and additions on the property. | Land | Improvement |
|---|---|---|---|---|
| 2024 | $1,839 | $12,812 | -- | -- |
| 2023 | $1,839 | $12,202 | $0 | $0 |
| 2022 | $1,711 | $11,621 | $0 | $0 |
| 2021 | $1,733 | $10,541 | $0 | $0 |
| 2020 | $1,666 | $10,541 | $0 | $0 |
| 2019 | $1,642 | $10,799 | $0 | $0 |
| 2018 | $1,537 | $9,594 | $0 | $0 |
| 2017 | $1,582 | $9,594 | $0 | $0 |
| 2016 | $1,475 | $9,169 | $0 | $0 |
| 2015 | $1,441 | $8,893 | $0 | $0 |
Agents Affiliated with this Home
-
Cristhian Macias Ramos
C
Seller's Agent in 2024
Cristhian Macias Ramos
Keller Williams Southern Arizona
(520) 304-6634
2 in this area
110 Total Sales
-
Daniel De Vera

Buyer's Agent in 2024
Daniel De Vera
Tierra Antigua Realty
(520) 909-7503
5 in this area
25 Total Sales
-
David Leach

Seller's Agent in 2018
David Leach
Realty Executives Arizona Territory
(520) 730-3887
21 in this area
95 Total Sales
-
S
Buyer's Agent in 2018
Sarah Moore
Tierra Antigua Realty
-
Rebecca Schulte
R
Seller's Agent in 2015
Rebecca Schulte
Keller Williams Southern Arizona
(520) 297-4545
11 in this area
78 Total Sales
-
Misty Schulte
M
Seller Co-Listing Agent in 2015
Misty Schulte
Keller Williams Southern Arizona
(520) 591-0648
12 in this area
82 Total Sales
Map
Source: MLS of Southern Arizona
MLS Number: 22419760
APN: 305-25-0570
- 139 W Cheevers St
- 217 W Andrew Potter St
- 112 W Cheevers St
- 169 E Sprint St
- 620 S Bh Carrol Place
- 269 S Jaffee Dr
- 244 S J Niles Puckett Ave
- 420 S Courts Redford Dr
- 272 W Herschel H Hobbs Place
- 16441 S Observatory Place
- 424 W S G Posey Place
- 441 W Charles L McKay St
- 620 S Charles L McKay Place
- 257 S Richmond Dr Unit 119
- 243 E Refuge Loop
- 560 W Charles L McKay St
- 640 S Harry P Stagg Dr Unit 2
- 491 W Camino Del Toro
- 16186 S Sheffield Dr
- 220 S Richmond Dr

