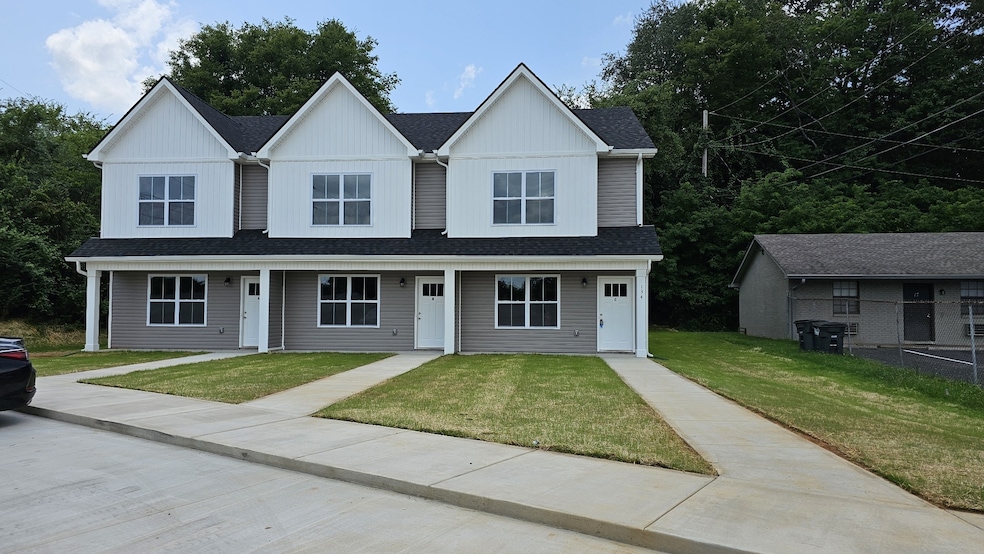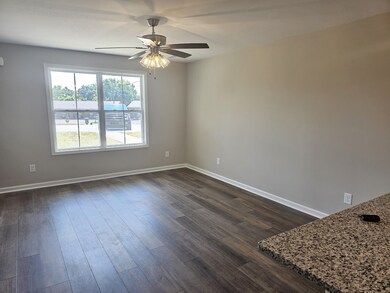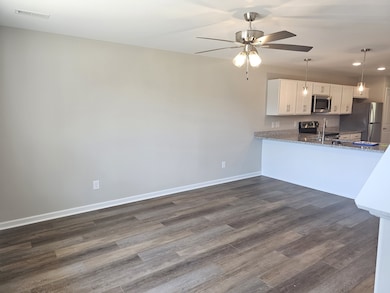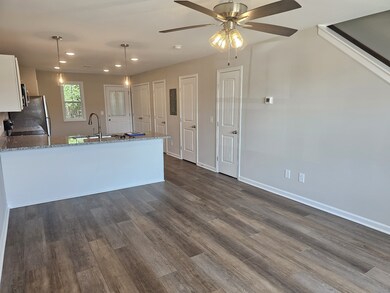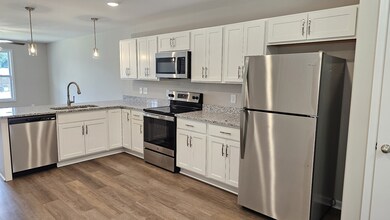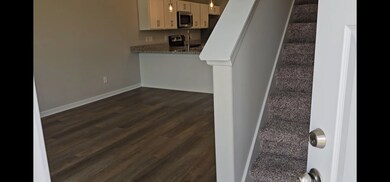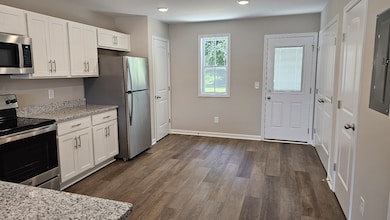134 Walnut St Unit B Clarksville, TN 37042
New Providence NeighborhoodHighlights
- No HOA
- Cooling Available
- Central Heating
- Porch
- Patio
- Carpet
About This Home
1/2 off First Months Rent in May! Beautiful townhouse in the heart of Clarksville, TN. This property is conveniently located close to downtown, offering easy access to all the city has to offer. Each bedroom comes with its own bathroom for added privacy and convenience. Enjoy the serene private backyard surrounded by trees, perfect for relaxing or entertaining. The spacious rooms feature granite countertops and no carpet downstairs, making for easy maintenance. Washer/dryer, water, garbage service, and lawn care all included in the rent. Pets are welcome with owner approval. Don't miss out on this fantastic opportunity to call this townhouse your new home! 12 month lease. One time $250 Nonrefundable pet fee per pet + $25 monthly pet rent.
Listing Agent
Agape Realty & Management Brokerage Phone: 9313200298 License #279603, 277472
Property Details
Home Type
- Multi-Family
Year Built
- Built in 2024
Lot Details
- Two or More Common Walls
Home Design
- Triplex
- Slab Foundation
- Vinyl Siding
Interior Spaces
- 1,100 Sq Ft Home
- Property has 1 Level
- Furnished or left unfurnished upon request
Kitchen
- Microwave
- Dishwasher
Flooring
- Carpet
- Laminate
Bedrooms and Bathrooms
- 2 Bedrooms
Laundry
- Dryer
- Washer
Outdoor Features
- Patio
- Porch
Schools
- Byrns Darden Elementary School
- Kenwood Middle School
- Kenwood High School
Utilities
- Cooling Available
- Central Heating
Listing and Financial Details
- Property Available on 5/14/25
- The owner pays for trash collection, water
- Rent includes trash collection, water
- Assessor Parcel Number 063054L A 03000 00007054L
Community Details
Overview
- No Home Owners Association
Pet Policy
- Pets Allowed
Map
Source: Realtracs
MLS Number: 2868026
