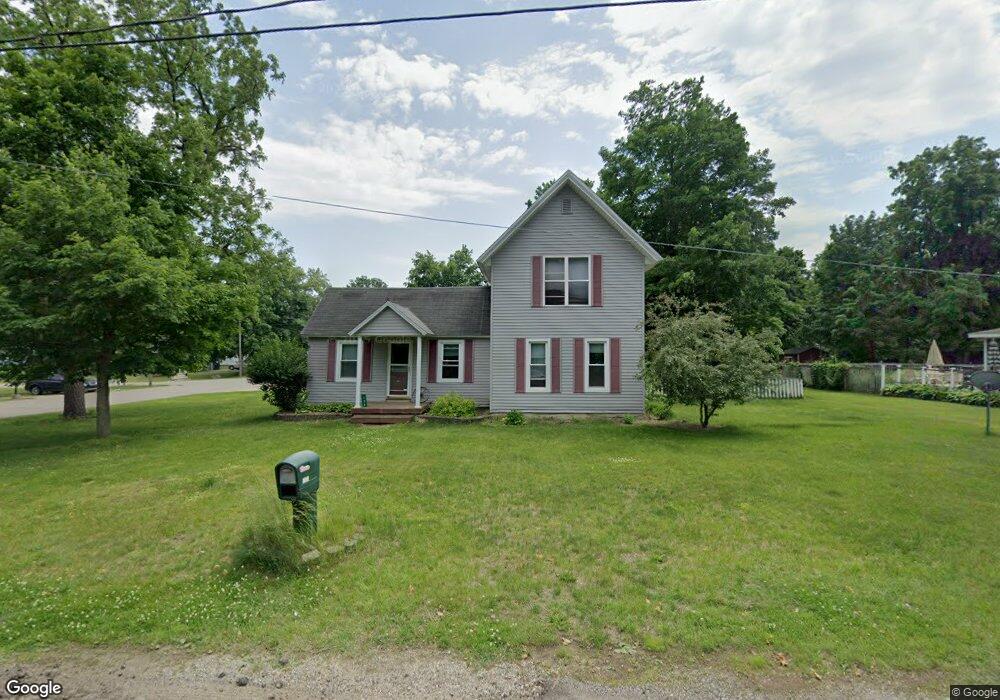134 Walnut St Wayland, MI 49348
Estimated Value: $245,000 - $270,000
3
Beds
2
Baths
1,428
Sq Ft
$182/Sq Ft
Est. Value
About This Home
This home is located at 134 Walnut St, Wayland, MI 49348 and is currently estimated at $259,562, approximately $181 per square foot. 134 Walnut St is a home located in Allegan County with nearby schools including Wayland High School and St. Therese Catholic School.
Ownership History
Date
Name
Owned For
Owner Type
Purchase Details
Closed on
Feb 3, 2015
Sold by
Jpmorgan Chase Bank Na
Bought by
Westhouse Sarah
Current Estimated Value
Home Financials for this Owner
Home Financials are based on the most recent Mortgage that was taken out on this home.
Original Mortgage
$74,100
Outstanding Balance
$56,880
Interest Rate
3.82%
Mortgage Type
New Conventional
Estimated Equity
$202,682
Purchase Details
Closed on
Aug 21, 2014
Sold by
Zandstra Matthew and Todd Kristin
Bought by
Jpmorgan Chase Bank Na
Purchase Details
Closed on
Oct 23, 2009
Sold by
Lange Christopher J and Lange Angela K
Bought by
Zandstra Matthew and Todd Kristian Amanda
Home Financials for this Owner
Home Financials are based on the most recent Mortgage that was taken out on this home.
Original Mortgage
$96,938
Interest Rate
5.07%
Mortgage Type
New Conventional
Purchase Details
Closed on
Jul 12, 2007
Sold by
Fryling Neal and Fryling Penelope A
Bought by
Lange Christopher J and Lange Angela K
Home Financials for this Owner
Home Financials are based on the most recent Mortgage that was taken out on this home.
Original Mortgage
$127,000
Interest Rate
6.54%
Mortgage Type
Purchase Money Mortgage
Purchase Details
Closed on
Dec 1, 2005
Sold by
Davies Steven K and Slater Davies Dolores E
Bought by
Fryling Neal and Smith Penelope A
Home Financials for this Owner
Home Financials are based on the most recent Mortgage that was taken out on this home.
Original Mortgage
$129,500
Interest Rate
6.17%
Mortgage Type
New Conventional
Purchase Details
Closed on
Aug 6, 1999
Sold by
Dwenger Stella
Bought by
Davies Steven
Create a Home Valuation Report for This Property
The Home Valuation Report is an in-depth analysis detailing your home's value as well as a comparison with similar homes in the area
Home Values in the Area
Average Home Value in this Area
Purchase History
| Date | Buyer | Sale Price | Title Company |
|---|---|---|---|
| Westhouse Sarah | $78,000 | Midstate Title | |
| Jpmorgan Chase Bank Na | $89,250 | None Available | |
| Zandstra Matthew | $95,000 | Chicago Title | |
| Lange Christopher J | $127,000 | Talon Group | |
| Fryling Neal | $129,500 | -- | |
| Davies Steven | $65,000 | -- |
Source: Public Records
Mortgage History
| Date | Status | Borrower | Loan Amount |
|---|---|---|---|
| Open | Westhouse Sarah | $74,100 | |
| Previous Owner | Zandstra Matthew | $96,938 | |
| Previous Owner | Lange Christopher J | $127,000 | |
| Previous Owner | Fryling Neal | $129,500 |
Source: Public Records
Tax History Compared to Growth
Tax History
| Year | Tax Paid | Tax Assessment Tax Assessment Total Assessment is a certain percentage of the fair market value that is determined by local assessors to be the total taxable value of land and additions on the property. | Land | Improvement |
|---|---|---|---|---|
| 2025 | $3,309 | $104,500 | $14,200 | $90,300 |
| 2024 | $3,005 | $94,700 | $11,400 | $83,300 |
| 2023 | $3,005 | $93,700 | $11,200 | $82,500 |
| 2022 | $3,005 | $83,400 | $10,400 | $73,000 |
| 2021 | $2,817 | $76,800 | $10,400 | $66,400 |
| 2020 | $2,817 | $72,700 | $10,400 | $62,300 |
| 2019 | $0 | $70,100 | $10,000 | $60,100 |
| 2018 | $0 | $64,900 | $10,000 | $54,900 |
| 2017 | $0 | $65,900 | $10,200 | $55,700 |
| 2016 | $0 | $54,500 | $9,200 | $45,300 |
| 2015 | -- | $54,500 | $9,200 | $45,300 |
| 2014 | -- | $48,400 | $9,200 | $39,200 |
| 2013 | -- | $44,900 | $9,200 | $35,700 |
Source: Public Records
Map
Nearby Homes
- 545 N Main St
- 3610 Garden St
- 212 E Superior St
- 146 Hanlon Ct
- 110 E Sycamore St
- 3770 Division Ave S
- 3685 Calkins Ct
- 219 Alpine St
- 319 Alpine St
- 621 S Main St
- 3570 Windsor Woods Dr
- 1143 Regina Trail
- 330 Lotz Ct
- 835 Wild Flower Ct
- 4674 12th St
- 3282 Stonehill Ct
- 3296 Stonehill Ct
- 3897 Division St
- 3214 7th St
- 3669 Kalamazoo Dr
