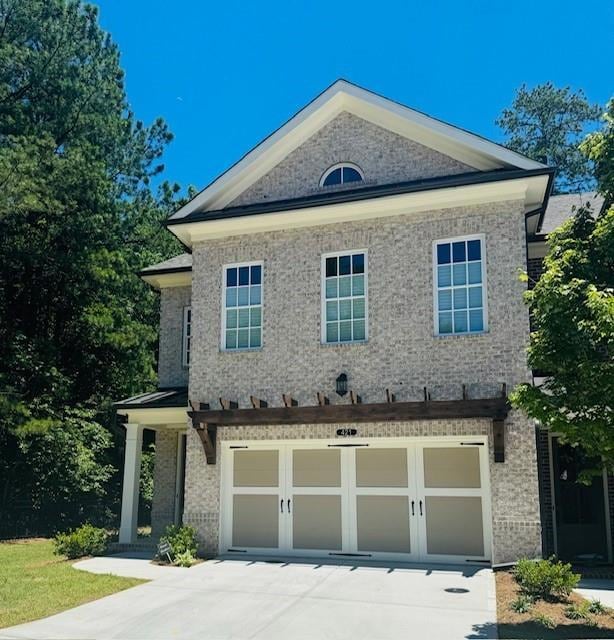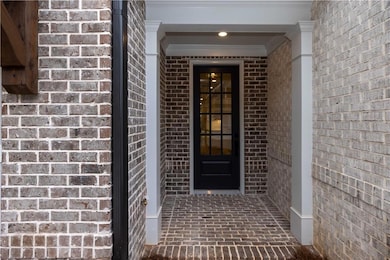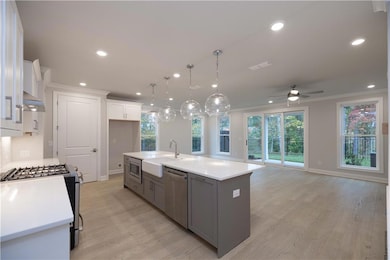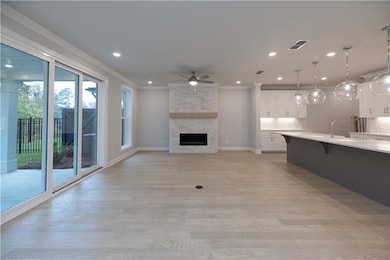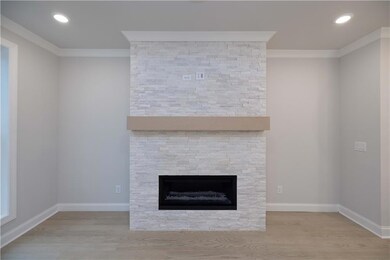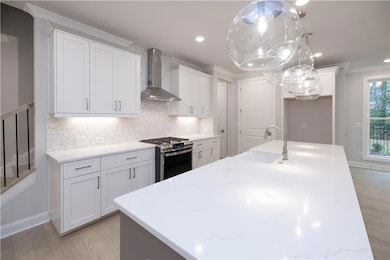134 Wards Crossing Way Unit 17 Johns Creek, GA 30022
Estimated payment $5,585/month
Highlights
- Open-Concept Dining Room
- New Construction
- Gated Community
- Ocee Elementary School Rated A
- No Units Above
- View of Trees or Woods
About This Home
PICK YOUR PROMOTION $20k! Choose the path to homeownership that fits your life - with low rates, appliances, closing costs, and more. Offer ends July 31st, 2025. Welcome to The Ellington End Unit @ Wards Crossing. This home is 4 bedrooms, 3.5 baths and offers over 2800 square feet of functional home living space! With the living level located on the main, it truly lives like a single-family home. The beautifully designed entertainer’s kitchen features cabinets stacked to the ceiling, White and Oatmeal Bell cabinetry, and GE Profile appliances. The kitchen opens up to the family room, allowing for the perfect space to host loved ones or have a quiet night at home, lying next to your linear gas fireplace, which is detailed beautifully with a white quartzite surround. Triple slider door opens to a covered porch and a gorgeous fenced in backyard with wooded views! Gorgeous sunkissed hardwoods throughout all main living areas and the primary bedroom. The primary bathroom has both a soaking tub and walk in shower with beautiful fawn gloss subway tile and venetian flat pebble tiles. The third floor of the home includes the super spacious fourth bedroom and bathroom. This space could also easily function as a media room or playroom. This home is Energy Star certified and built with the finest finishing touches, including a Rheem gas tankless water heater, Thermacrete and Energy Star certified windows. Located right next to Johns Creek High School and, State Bridge Crossing Elementary is just across the street! The location can't be beat! Give us a call today to schedule your appointment! $10,000.00 any way you want it through June. [The Ellington]
Listing Agent
The Providence Group Realty, LLC. License #301727 Listed on: 04/07/2025

Townhouse Details
Home Type
- Townhome
Year Built
- Built in 2024 | New Construction
Lot Details
- 3,703 Sq Ft Lot
- Property fronts a private road
- No Units Above
- End Unit
- No Units Located Below
- Private Entrance
- Landscaped
- Level Lot
- Wooded Lot
- Back Yard Fenced
HOA Fees
- $235 Monthly HOA Fees
Parking
- 2 Car Garage
- Front Facing Garage
- Garage Door Opener
Home Design
- Traditional Architecture
- Slab Foundation
- Composition Roof
- Four Sided Brick Exterior Elevation
Interior Spaces
- 2,837 Sq Ft Home
- 3-Story Property
- Crown Molding
- Ceiling height of 9 feet on the lower level
- Ceiling Fan
- Ventless Fireplace
- Gas Log Fireplace
- Double Pane Windows
- Insulated Windows
- Entrance Foyer
- Great Room
- Family Room
- Living Room with Fireplace
- Open-Concept Dining Room
- Bonus Room
- Views of Woods
- Smart Home
Kitchen
- Open to Family Room
- Eat-In Kitchen
- Gas Range
- Range Hood
- Microwave
- Dishwasher
- Kitchen Island
- White Kitchen Cabinets
- Disposal
Flooring
- Wood
- Carpet
Bedrooms and Bathrooms
- 4 Bedrooms
- Oversized primary bedroom
- Walk-In Closet
- Dual Vanity Sinks in Primary Bathroom
- Separate Shower in Primary Bathroom
- Soaking Tub
Laundry
- Laundry in Hall
- Laundry on upper level
Eco-Friendly Details
- Energy-Efficient Appliances
- Energy-Efficient Windows
- Energy-Efficient HVAC
- Energy-Efficient Insulation
- ENERGY STAR Certified Homes
- Energy-Efficient Thermostat
Outdoor Features
- Covered Patio or Porch
- Rain Gutters
Location
- Property is near schools
- Property is near shops
Schools
- State Bridge Crossing Elementary School
- Autrey Mill Middle School
- Johns Creek High School
Utilities
- Forced Air Zoned Heating and Cooling System
- Air Source Heat Pump
- Underground Utilities
- 110 Volts
- Tankless Water Heater
- Gas Water Heater
- Phone Available
- Cable TV Available
Listing and Financial Details
- Home warranty included in the sale of the property
- Tax Lot 17
- Assessor Parcel Number 11 070002581197
Community Details
Overview
- $2,820 Initiation Fee
- 128 Units
- Beacon Management Services Association, Phone Number (404) 907-2112
- Ward's Crossing Subdivision
- Rental Restrictions
Recreation
- Community Pool
- Trails
Security
- Gated Community
- Carbon Monoxide Detectors
- Fire and Smoke Detector
Map
Home Values in the Area
Average Home Value in this Area
Property History
| Date | Event | Price | List to Sale | Price per Sq Ft |
|---|---|---|---|---|
| 07/19/2025 07/19/25 | Pending | -- | -- | -- |
| 05/04/2025 05/04/25 | Price Changed | $855,450 | +0.2% | $302 / Sq Ft |
| 04/07/2025 04/07/25 | For Sale | $854,100 | -- | $301 / Sq Ft |
Source: First Multiple Listing Service (FMLS)
MLS Number: 7555357
- 11085 State Bridge Rd
- 11125 Pinehigh Dr
- 4645 Valais Ct Unit 109
- 517 Boardwalk Way
- 10945 Pinehigh Dr
- 4305 Pine Vista Blvd
- 904 Stream Valley Trail Unit 4
- 4740 Carversham Way
- 310 Creekside Dr
- 34102 Harvest Ridge Ln Unit 34
- 11390 Ridge Hill Dr
- 4790 Roswell Mill Dr
- 3920 Brookline Dr
- Peterson with Basement Plan at Hawthorn
- Peterson Plan at Hawthorn
- Rosalynn with Basement Plan at Hawthorn
- Donington with Basement Plan at Hawthorn
- Parkmont with Basement Plan at Hawthorn
- Rousseau Plan at Hawthorn
- Rhinewood with Basement Plan at Hawthorn
