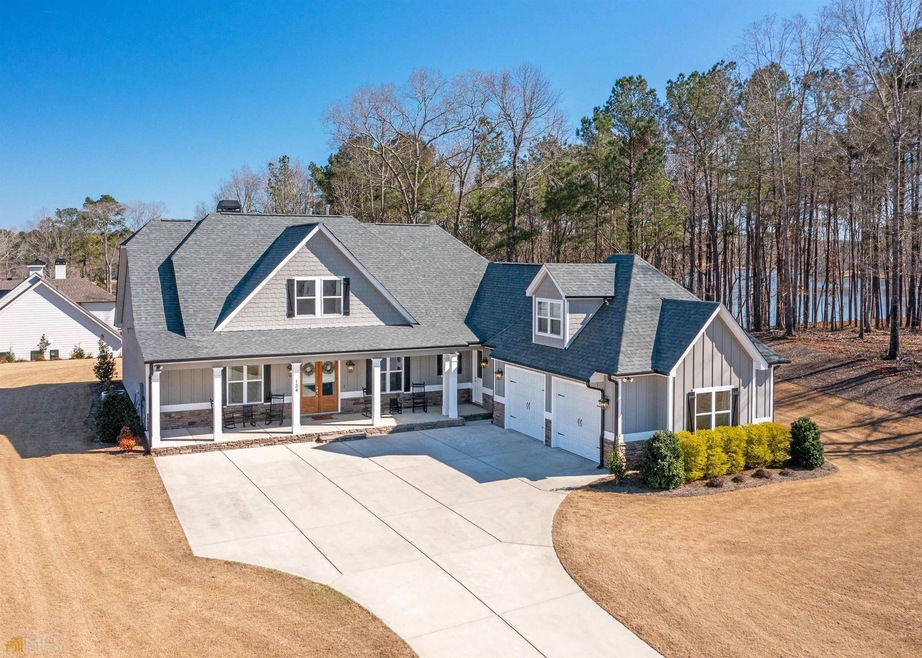INCREDIBLE OPPORTUNITY FOR AMAZING ELEVATED LAKE VIEWS IN PRESTIGIOUS NORTHSHORE AT LAKE REDWINE! This is THE BEST non-water access lot in the entire community. PRISTINELY MAINTAINED and in IMMACULATE CONDITION, this 4 year-young home is a dream come true. Enter through the rocking chair front porch, through the foyer with SHIPLAP wall, past the large dining room with CUSTOM LIGHTING, and straight to the large, open, living room with vaulted ceilings and exposed wood beams to get your first look at this AMAZING LAKEVIEW. Next venture into the open kitchen which features upgraded QUARTZ countertops, stainless steel appliances, FARMSINK, and pullout drawers in the cabinets. Travel through the breakfast area onto the oversized back patio (covered and uncovered sections) and get another panoramic lakeview while relaxing in the PORCH SWING or sitting round the FIREPIT! After a day of entertaining, the master suite awaits which features yet another gorgeous lakeview, trey ceilings, OVERSIZED TILE WALK-IN SHOWER with RAINSHOWER head, quartz countertops, and master closet with wooden shelving system. Two additional bedrooms are located on the main level on the opposite side of the home that feature ceiling fans, walk-in closets, and are connected by a Jack and Jill bathroom. Upstairs features the large 4th bedroom with walk-in closet and 2 windows PLUS TRANSOM WINDOW for lots of natural light and STUNNING LAKEVIEWS! Full bathroom, large walk-in storage area, and an additional flex room which can be used as a bonus room, office, or 5th bedroom are also on the 2nd level. Head back down through the mudroom with hall tree to find the large separate laundry room. HUGE 2-car garage with epoxyshield garage floor coating provides lots of extra room for storage. Northshore at Lake Redwine is a fabulous community that includes tennis and pickleball courts, playground, pool, pavilion with fireplace, and sidewalks throughout. Home is zoned for the BEST SCHOOLS in the county including NORTHGATE HIGH SCHOOL. Excellent opportunity that you don't want to miss!

