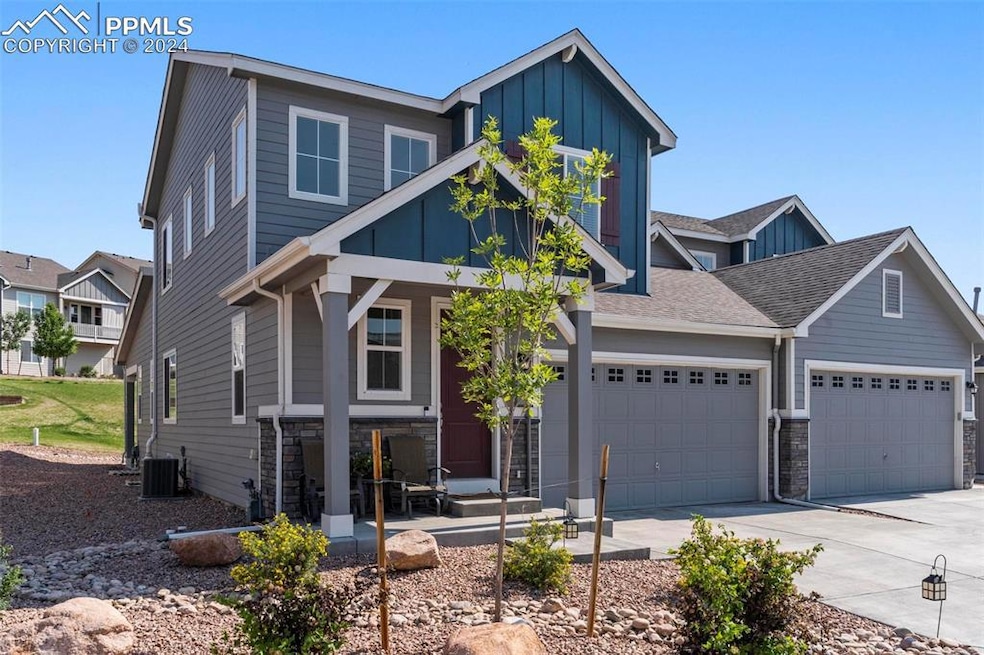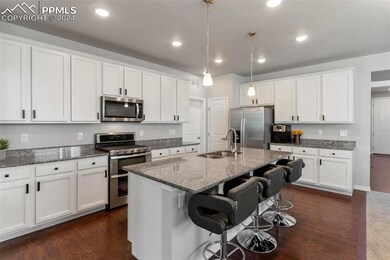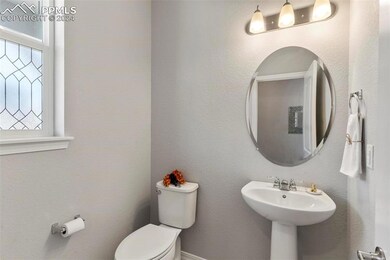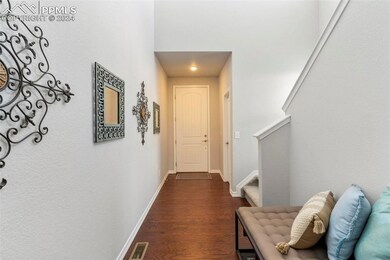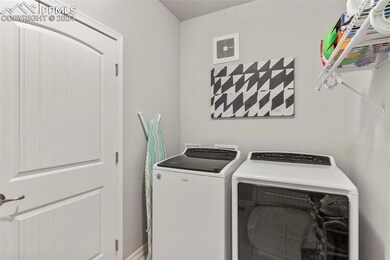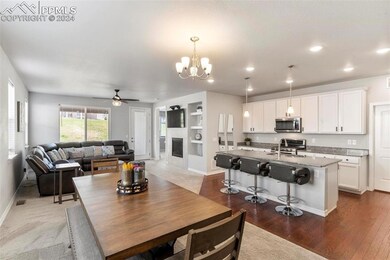
134 Wild Grass Way Colorado Springs, CO 80919
Rockrimmon NeighborhoodHighlights
- Views of Pikes Peak
- Main Floor Bedroom
- Double Self-Cleaning Oven
- Foothills Elementary School Rated A-
- Covered patio or porch
- 2 Car Attached Garage
About This Home
As of March 2025Low Maintenance, Main Level Living, All Updated & Clean. Here is your rare opportunity to own a nearly new home in Rockrimmon. Stunning, updated, clean, and move in ready. This home features main level living with a wide open floor plan. The main level boasts a conveniently located 1/2 bath as well as the primary bedroom with attached en-suite. En-suite is complete with granite counter tops, double sink, glass shower with white subway tile surround and built in seat, tile floor, as well as an attached walk in closet. The open floor plan allows for community between the kitchen, living room, and dining area with a walk out to the covered patio. Living space has a gas fireplace built in shelving and a luxury ceiling fan/light installed. The kitchen is beautiful with double ovens, classic white cabinetry, granite island/bar top, gas cooktop, and granite countertops. The patio is very spacious and comes with a custom retractable privacy/sunshade awning installed. Privacy vinyl has also been placed on the back door. The laundry and garage access is also found on the main floor. Upstairs you are going to find a large open loft space with views of Pikes Peak, 2 additional bedrooms, and a bathroom that works for all with having a double sink area separate from the toilet, shower/tub. Head downstairs and enter a great room full of space. The basement also offers 1 additional bedroom as well as another 3/4 bathroom. Let's talk tech...this house has a ring door camera/security system in place, Aladdin Garage System, digital thermostat, and radon mitigation in place.
Last Agent to Sell the Property
6035 Real Estate Group Brokerage Phone: 719-247-8065 Listed on: 11/28/2024
Home Details
Home Type
- Single Family
Est. Annual Taxes
- $3,534
Year Built
- Built in 2019
Lot Details
- 4,691 Sq Ft Lot
- Level Lot
Parking
- 2 Car Attached Garage
- Garage Door Opener
Home Design
- Shingle Roof
Interior Spaces
- 3,318 Sq Ft Home
- 3-Story Property
- Gas Fireplace
- Views of Pikes Peak
- Basement Fills Entire Space Under The House
Kitchen
- Double Self-Cleaning Oven
- Plumbed For Gas In Kitchen
- Range Hood
- Microwave
- Dishwasher
- Disposal
Flooring
- Carpet
- Laminate
- Tile
Bedrooms and Bathrooms
- 4 Bedrooms
- Main Floor Bedroom
Laundry
- Dryer
- Washer
Additional Features
- Covered patio or porch
- Forced Air Heating and Cooling System
Community Details
- On-Site Maintenance
- Greenbelt
Ownership History
Purchase Details
Home Financials for this Owner
Home Financials are based on the most recent Mortgage that was taken out on this home.Purchase Details
Home Financials for this Owner
Home Financials are based on the most recent Mortgage that was taken out on this home.Similar Homes in Colorado Springs, CO
Home Values in the Area
Average Home Value in this Area
Purchase History
| Date | Type | Sale Price | Title Company |
|---|---|---|---|
| Special Warranty Deed | $575,000 | Wfg National Title | |
| Special Warranty Deed | $427,400 | Parkway Title Llc |
Mortgage History
| Date | Status | Loan Amount | Loan Type |
|---|---|---|---|
| Open | $460,000 | New Conventional | |
| Previous Owner | $418,567 | VA | |
| Previous Owner | $427,443 | VA |
Property History
| Date | Event | Price | Change | Sq Ft Price |
|---|---|---|---|---|
| 03/28/2025 03/28/25 | Sold | $575,000 | +0.9% | $173 / Sq Ft |
| 02/07/2025 02/07/25 | Pending | -- | -- | -- |
| 01/30/2025 01/30/25 | Price Changed | $570,000 | -0.9% | $172 / Sq Ft |
| 11/28/2024 11/28/24 | For Sale | $575,000 | -- | $173 / Sq Ft |
Tax History Compared to Growth
Tax History
| Year | Tax Paid | Tax Assessment Tax Assessment Total Assessment is a certain percentage of the fair market value that is determined by local assessors to be the total taxable value of land and additions on the property. | Land | Improvement |
|---|---|---|---|---|
| 2024 | $3,991 | $41,150 | $6,700 | $34,450 |
| 2022 | $3,315 | $29,610 | $4,340 | $25,270 |
| 2021 | $3,534 | $30,470 | $4,470 | $26,000 |
| 2020 | $982 | $8,080 | $3,750 | $4,330 |
| 2019 | $1,338 | $11,090 | $11,090 | $0 |
| 2018 | $700 | $5,750 | $5,750 | $0 |
| 2017 | $437 | $3,600 | $3,600 | $0 |
Agents Affiliated with this Home
-
Ashley Reed

Seller's Agent in 2025
Ashley Reed
6035 Real Estate Group
(719) 999-5067
5 in this area
81 Total Sales
-
Maggie Turner
M
Buyer's Agent in 2025
Maggie Turner
LIV Sotheby's International Realty CO Springs
(719) 339-2674
2 in this area
79 Total Sales
Map
Source: Pikes Peak REALTOR® Services
MLS Number: 5068365
APN: 63183-07-015
- 281 Eagle Summit Point Unit 103
- 5973 Eagle Hill Heights Unit 103
- 6087 Colony Cir
- 6030 Colony Cir
- 6142 Colony Cir
- 0 Tech Center Dr
- 6331 Mesedge Dr
- 1455 Golden Hills Rd
- 6245 Fencerail Heights
- 6486 Hawkeye Cir
- 6535 Arequa Ridge Ln
- 6550 Delmonico Dr Unit 102
- 6550 Delmonico Dr Unit 201
- 6631 Mesedge Dr
- 210 Cliff Falls Ct
- 5115 Vista Del Norte Point
- 670 Popes Valley Dr
- 6424 Rifle Cir
- 959 Pulpit Rock Cir N
- 6831 Mountain Top Ln Unit 78
