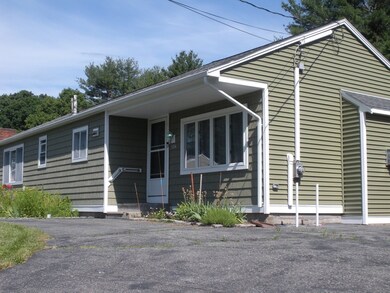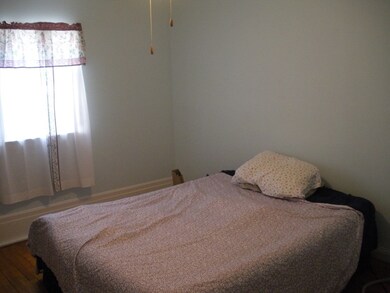
134 Willow St Stoughton, MA 02072
Highlights
- Golf Course Community
- Property is near public transit
- Wood Flooring
- Medical Services
- Ranch Style House
- No HOA
About This Home
As of August 2024Great 3 bedroom, 1 bath ranch located on the Stoughton/Canton line. Generously sized eat-in kitchen with plenty of cabinet space. Huge family/living room featuring a gas fireplace with a blower unit to keep it warm in the winter. Large utility room featuring top of the line radiant heating system, washer and dryer hookup and still has plenty of room for a home office. Bedrooms and utility room have hardwood flooring, kitchen and family room have easy to care for vinyl flooring. Very large 2 car garage with an upstairs that can be used for a playroom, man-cave or storage. Garage also has radiant on both levels. A stone's throw to major routes 93, 95, 128, 24 and local routes 139, 27 and 138. Quiet, safe side street location in a family neighborhood. Take a look and make it your home!
Home Details
Home Type
- Single Family
Est. Annual Taxes
- $5,111
Year Built
- Built in 1955
Lot Details
- 0.34 Acre Lot
- Property fronts an easement
- Near Conservation Area
- Gentle Sloping Lot
- Property is zoned RC
Parking
- 2 Car Detached Garage
- Parking Storage or Cabinetry
- Heated Garage
- Workshop in Garage
- Tandem Parking
- Driveway
- Open Parking
- Off-Street Parking
Home Design
- Ranch Style House
- Frame Construction
- Shingle Roof
- Concrete Perimeter Foundation
Interior Spaces
- 1,184 Sq Ft Home
- Bay Window
- Living Room with Fireplace
- Washer and Gas Dryer Hookup
Kitchen
- Range
- Dishwasher
Flooring
- Wood
- Ceramic Tile
- Vinyl
Bedrooms and Bathrooms
- 3 Bedrooms
- 1 Full Bathroom
- Separate Shower
Location
- Property is near public transit
- Property is near schools
Utilities
- Window Unit Cooling System
- Heating System Uses Natural Gas
- Radiant Heating System
Listing and Financial Details
- Assessor Parcel Number 239626
Community Details
Overview
- No Home Owners Association
Amenities
- Medical Services
- Shops
Recreation
- Golf Course Community
- Park
- Jogging Path
Ownership History
Purchase Details
Purchase Details
Home Financials for this Owner
Home Financials are based on the most recent Mortgage that was taken out on this home.Purchase Details
Map
Similar Homes in the area
Home Values in the Area
Average Home Value in this Area
Purchase History
| Date | Type | Sale Price | Title Company |
|---|---|---|---|
| Deed | -- | -- | |
| Deed | -- | -- | |
| Deed | $75,000 | -- | |
| Deed | -- | -- | |
| Deed | -- | -- | |
| Deed | $75,000 | -- | |
| Deed | -- | -- |
Mortgage History
| Date | Status | Loan Amount | Loan Type |
|---|---|---|---|
| Open | $431,375 | Purchase Money Mortgage | |
| Closed | $431,375 | Purchase Money Mortgage | |
| Closed | $19,322 | Stand Alone Refi Refinance Of Original Loan | |
| Previous Owner | $60,000 | Purchase Money Mortgage |
Property History
| Date | Event | Price | Change | Sq Ft Price |
|---|---|---|---|---|
| 08/22/2024 08/22/24 | Sold | $507,500 | -2.4% | $429 / Sq Ft |
| 07/17/2024 07/17/24 | Pending | -- | -- | -- |
| 06/21/2024 06/21/24 | For Sale | $520,000 | -- | $439 / Sq Ft |
Tax History
| Year | Tax Paid | Tax Assessment Tax Assessment Total Assessment is a certain percentage of the fair market value that is determined by local assessors to be the total taxable value of land and additions on the property. | Land | Improvement |
|---|---|---|---|---|
| 2025 | $5,236 | $422,900 | $217,000 | $205,900 |
| 2024 | $5,111 | $401,500 | $197,700 | $203,800 |
| 2023 | $4,989 | $368,200 | $183,700 | $184,500 |
| 2022 | $4,778 | $331,600 | $168,000 | $163,600 |
| 2021 | $4,618 | $305,800 | $152,200 | $153,600 |
| 2020 | $4,476 | $300,600 | $147,000 | $153,600 |
| 2019 | $4,436 | $289,200 | $147,000 | $142,200 |
| 2018 | $3,956 | $267,100 | $140,000 | $127,100 |
| 2017 | $3,721 | $256,800 | $133,000 | $123,800 |
| 2016 | $3,510 | $234,500 | $122,500 | $112,000 |
| 2015 | $3,442 | $227,500 | $115,500 | $112,000 |
| 2014 | $3,206 | $203,700 | $105,000 | $98,700 |
Source: MLS Property Information Network (MLS PIN)
MLS Number: 73255965
APN: STOU-000096-000029
- 498 York St
- 545 Page St Unit 301
- 100 York Brook Rd
- 30 Manitou Rd
- Lot 2 Pondview Ln
- Lot 1 Pondview Ln
- 368 West St
- 106 Indian Ln
- 19 Camelot Ct
- 116 Indian Ln
- 17 Mazzeo Dr
- 24 Phyllis Dr
- Lot 291R York St
- 119 Lafayette St
- 307 York St
- 59 Highland Glen Dr Unit 328
- 4 Skyview Rd
- 2 Bittersweet Ln
- 8 Sampson Dr
- 631 Page St






