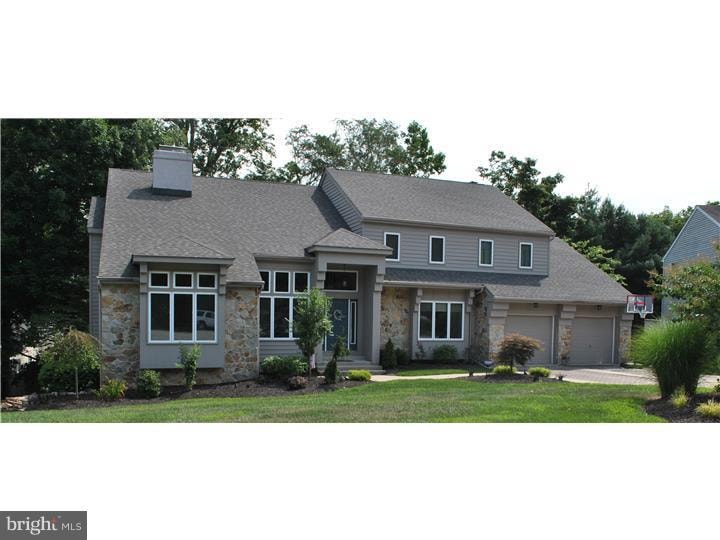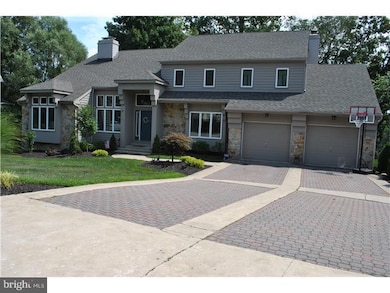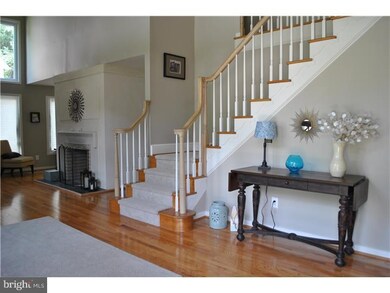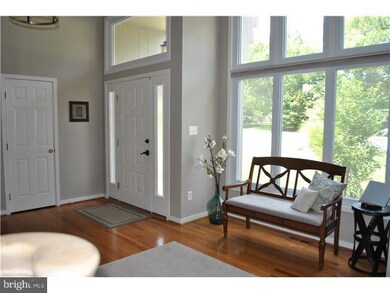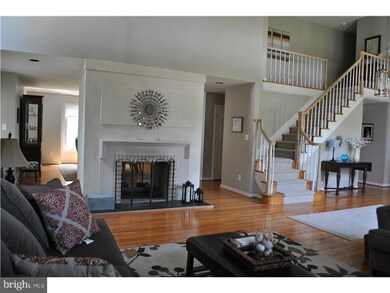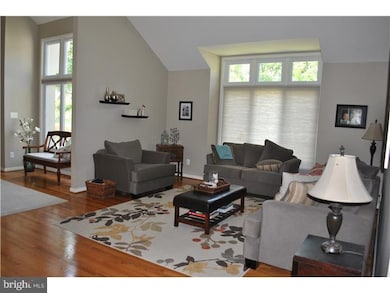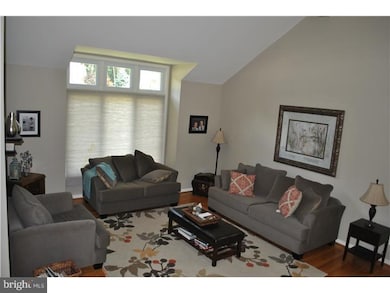
134 Wyeth Way Hockessin, DE 19707
Highlights
- Colonial Architecture
- Deck
- Wood Flooring
- Dupont (H.B.) Middle School Rated A
- Cathedral Ceiling
- 2 Fireplaces
About This Home
As of November 2014If you enjoy contemporary drama, take a look at this impressive 4 Bdrm/2.1 Ba masterpiece nestled in the quaint community of Hockessin Woods. Sun flows into this free & open home with its hardwood flrs and spacious rooms. This two sided fireplace will warm your evenings whether you are entertaining in the formal living room or hosting a dinner party. A thoughtfully designed gourmet kitchen features generous granite countertops, double oven and large eat-in area ? it's a cook's dream. You'll fall in love with the old fashion screened porch and large deck; perfect for outdoor living, dining and playing. Delightfully landscaped, it's a haven of tranquility & beauty. Resting on nearly acre, this home radiates quiet charm and perfect quality. Tasteful upgrades throughout. "Special financing available on this property from Sirva's preferred lender".
Last Buyer's Agent
David Smyth
EXP Realty, LLC
Home Details
Home Type
- Single Family
Est. Annual Taxes
- $4,257
Year Built
- Built in 1990
Lot Details
- 0.47 Acre Lot
- Lot Dimensions are 81x175
- Property is in good condition
- Property is zoned NC21
HOA Fees
- $17 Monthly HOA Fees
Parking
- 2 Car Attached Garage
- 3 Open Parking Spaces
- Driveway
- On-Street Parking
Home Design
- Colonial Architecture
- Pitched Roof
- Shingle Roof
- Stone Siding
Interior Spaces
- 3,800 Sq Ft Home
- Property has 1.5 Levels
- Cathedral Ceiling
- Ceiling Fan
- 2 Fireplaces
- Stone Fireplace
- Brick Fireplace
- Family Room
- Living Room
- Dining Room
Kitchen
- Eat-In Kitchen
- Built-In Oven
- Cooktop
- Dishwasher
- Kitchen Island
Flooring
- Wood
- Wall to Wall Carpet
- Tile or Brick
Bedrooms and Bathrooms
- 4 Bedrooms
- En-Suite Primary Bedroom
- En-Suite Bathroom
- 2.5 Bathrooms
Laundry
- Laundry Room
- Laundry on main level
Unfinished Basement
- Basement Fills Entire Space Under The House
- Exterior Basement Entry
Outdoor Features
- Deck
- Porch
Schools
- Brandywine Springs Elementary School
- Henry B. Du Pont Middle School
- Alexis I. Dupont High School
Utilities
- Forced Air Heating and Cooling System
- Heating System Uses Gas
- 200+ Amp Service
- Electric Water Heater
Community Details
- Hockessin Woods Subdivision
Listing and Financial Details
- Tax Lot 223
- Assessor Parcel Number 08-013.10-223
Ownership History
Purchase Details
Home Financials for this Owner
Home Financials are based on the most recent Mortgage that was taken out on this home.Purchase Details
Home Financials for this Owner
Home Financials are based on the most recent Mortgage that was taken out on this home.Similar Homes in Hockessin, DE
Home Values in the Area
Average Home Value in this Area
Purchase History
| Date | Type | Sale Price | Title Company |
|---|---|---|---|
| Deed | $475,000 | None Available | |
| Deed | $457,500 | None Available |
Mortgage History
| Date | Status | Loan Amount | Loan Type |
|---|---|---|---|
| Open | $245,000 | New Conventional | |
| Open | $376,000 | New Conventional | |
| Closed | $412,000 | New Conventional | |
| Previous Owner | $417,000 | New Conventional | |
| Previous Owner | $354,600 | New Conventional | |
| Previous Owner | $366,000 | New Conventional | |
| Previous Owner | $167,000 | New Conventional |
Property History
| Date | Event | Price | Change | Sq Ft Price |
|---|---|---|---|---|
| 11/17/2014 11/17/14 | Sold | $475,000 | -4.0% | $125 / Sq Ft |
| 10/01/2014 10/01/14 | Pending | -- | -- | -- |
| 09/10/2014 09/10/14 | Price Changed | $494,900 | -1.0% | $130 / Sq Ft |
| 08/12/2014 08/12/14 | For Sale | $499,900 | +9.3% | $132 / Sq Ft |
| 09/27/2012 09/27/12 | Sold | $457,500 | -3.7% | $120 / Sq Ft |
| 08/22/2012 08/22/12 | Pending | -- | -- | -- |
| 08/22/2012 08/22/12 | For Sale | $474,900 | 0.0% | $125 / Sq Ft |
| 08/21/2012 08/21/12 | Pending | -- | -- | -- |
| 08/20/2012 08/20/12 | For Sale | $474,900 | 0.0% | $125 / Sq Ft |
| 08/20/2012 08/20/12 | Pending | -- | -- | -- |
| 08/06/2012 08/06/12 | For Sale | $474,900 | -- | $125 / Sq Ft |
Tax History Compared to Growth
Tax History
| Year | Tax Paid | Tax Assessment Tax Assessment Total Assessment is a certain percentage of the fair market value that is determined by local assessors to be the total taxable value of land and additions on the property. | Land | Improvement |
|---|---|---|---|---|
| 2024 | $6,797 | $177,100 | $27,700 | $149,400 |
| 2023 | $6,048 | $177,100 | $27,700 | $149,400 |
| 2022 | $6,089 | $177,100 | $27,700 | $149,400 |
| 2021 | $4 | $177,100 | $27,700 | $149,400 |
| 2020 | $5,542 | $160,800 | $27,700 | $133,100 |
| 2019 | $5,843 | $160,800 | $27,700 | $133,100 |
| 2018 | $5,448 | $160,800 | $27,700 | $133,100 |
| 2017 | $5,384 | $160,800 | $27,700 | $133,100 |
| 2016 | $5,115 | $160,800 | $27,700 | $133,100 |
| 2015 | $4,804 | $160,800 | $27,700 | $133,100 |
| 2014 | $4,483 | $160,800 | $27,700 | $133,100 |
Agents Affiliated with this Home
-

Seller's Agent in 2014
Joyce Chambers
EXP Realty, LLC
(302) 540-2104
1 in this area
14 Total Sales
-
M
Seller Co-Listing Agent in 2014
MARI CLANCY
BHHS Fox & Roach
(302) 602-0773
4 in this area
46 Total Sales
-
D
Buyer's Agent in 2014
David Smyth
EXP Realty, LLC
-

Seller's Agent in 2012
MaryBeth Tribbitt
Patterson Schwartz
(302) 234-6029
15 in this area
74 Total Sales
-

Buyer's Agent in 2012
Laura Walker
Walker Realty Group LLC
(302) 373-4884
112 Total Sales
Map
Source: Bright MLS
MLS Number: 1003044284
APN: 08-013.10-223
- 11 Kenwick Rd
- 1859 Brackenville Rd
- 12 Foxview Cir
- 10 Equestrian Cir
- 823 Grande Ln
- 517 Garrick Rd
- 151 Sawin Ln
- 841 Yorklyn Rd
- 944 Old Public Rd
- 863 Yorklyn Rd
- 1075 Yorklyn Rd
- 0 Skyline Orchard Dr Unit DENC2070494
- 305 Bartram Ln E
- 308 Detjen Dr
- 614 Loveville Rd Unit E02C
- 614 Loveville Rd Unit D1H
- 514 Hemlock Dr
- 10 Westwoods Blvd
- 306 Springbrook Ct
- 331 Sheringham Dr
