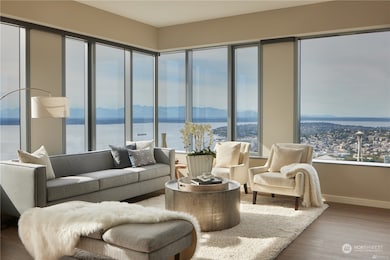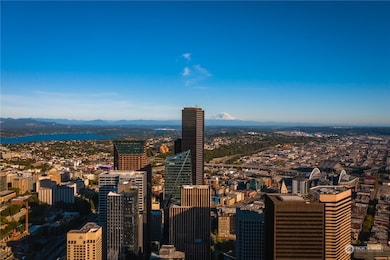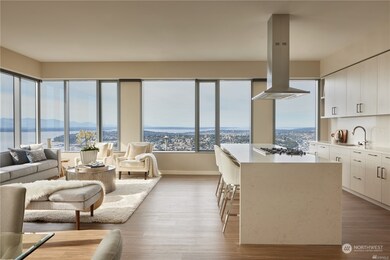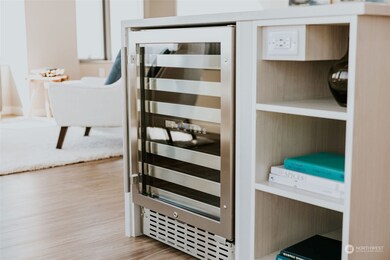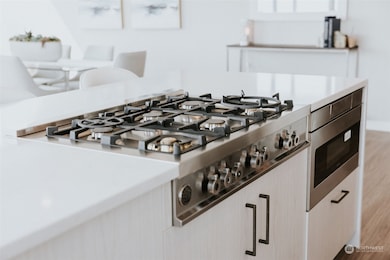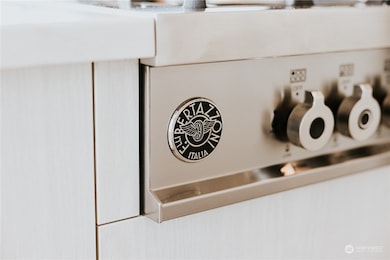1340 4th Ave Unit 5706 Seattle, WA 98101
Downtown Seattle NeighborhoodHighlights
- Views of a Sound
- 2-minute walk to University Street
- Freestanding Bathtub
- Garfield High School Rated A
- Property is near public transit and bus stop
- 3-minute walk to Westlake Park
About This Home
Welcome to Rainier Square, Seattle's most iconic building where unequivocal luxury and lifestyle await. Expansive windows showcase panoramic views of the Puget Sound and cityscape. Each unit, thoughtfully curated to elevate your living experience, includes Bertazzoni gas ranges and wine fridges. Primary suites boast oversize walk-in closets & stunning spa-like baths with freestanding soaking tubs. Two full floors of first-class amenities present the breathtaking Sky Lobby, state of the art culinary kitchen & dining lounge, dedicated work & meeting spaces & pet retreat. For your security, full-time 24 hour concierge. Dedicated parking. Concessions available. Arts, entertainment, sporting events, shopping & dining just steps out your door.
Source: Northwest Multiple Listing Service (NWMLS)
MLS#: 2169157
Property Details
Home Type
- Multi-Family
Year Built
- Built in 2021
Property Views
- Views of a Sound
- Bay
- Lake
- City
- Mountain
Interior Spaces
- 1,605 Sq Ft Home
- 1-Story Property
- Vaulted Ceiling
- Insulated Windows
- Alarm System
- Washer and Dryer
Kitchen
- Oven or Range
- Stove
- Microwave
- Dishwasher
- Disposal
Bedrooms and Bathrooms
- 2 Main Level Bedrooms
- Walk-In Closet
- Bathroom on Main Level
- Freestanding Bathtub
- Soaking Tub
Parking
- Garage
- Common or Shared Parking
Lot Details
- Southeast Facing Home
- Dog Run
- Sprinkler System
Location
- Property is near public transit and bus stop
Schools
- Lowell Elementary School
- Meany Mid Middle School
- Garfield High School
Utilities
- Forced Air Heating and Cooling System
- Radiant Heating System
Listing and Financial Details
- Assessor Parcel Number 320538422
Community Details
Overview
- Downtown Subdivision
- Electric Vehicle Charging Station
Pet Policy
- Dogs and Cats Allowed
Map
Property History
| Date | Event | Price | List to Sale | Price per Sq Ft |
|---|---|---|---|---|
| 09/13/2024 09/13/24 | Price Changed | $10,995 | -15.4% | $7 / Sq Ft |
| 01/26/2024 01/26/24 | Price Changed | $12,995 | -8.2% | $8 / Sq Ft |
| 10/06/2023 10/06/23 | For Rent | $14,159 | -- | -- |
Source: Northwest Multiple Listing Service (NWMLS)
MLS Number: 2169157
- 1500 4th Ave Unit 905
- 1415 2nd Ave Unit 2506
- 1415 2nd Ave Unit 1106
- 1415 2nd Ave Unit 2108
- 99 Union St Unit 1102
- 99 Union St
- 99 Union St Unit 1401
- 99 Union St Unit 1704
- 99 Union St Unit 1801
- 1521 2nd Ave Unit 3601
- 1521 2nd Ave Unit 2804
- 1521 2nd Ave Unit 1001
- 1521 2nd Ave Unit 3100
- 1521 2nd Ave Unit 2004
- 1521 2nd Ave Unit 1400
- 1521 2nd Ave Unit 3801
- 1521 2nd Ave Unit 2800
- 1521 2nd Ave Unit 2502
- 909 5th Ave Unit 1203
- 909 5th Ave Unit 701
- 1340 4th Ave Unit 5707
- 1340 4th Ave Unit 5803
- 1301 4th Ave
- 1528-1530 3rd Ave
- 523 Pine St
- 1521 2nd Ave Unit 2502
- 702 Spring St
- 1600 2nd Ave
- 1221 1st Ave
- 800 Seneca St
- 50 University St
- 121 Stewart St Unit 3208
- 1915 2nd Ave
- 903 Union St
- 737 Olive Way Unit 2905
- 1000 8th Ave
- 1525 9th Ave
- 910 8th Ave
- 809 Olive Way
- 300 Virginia St Unit 4403
Ask me questions while you tour the home.

