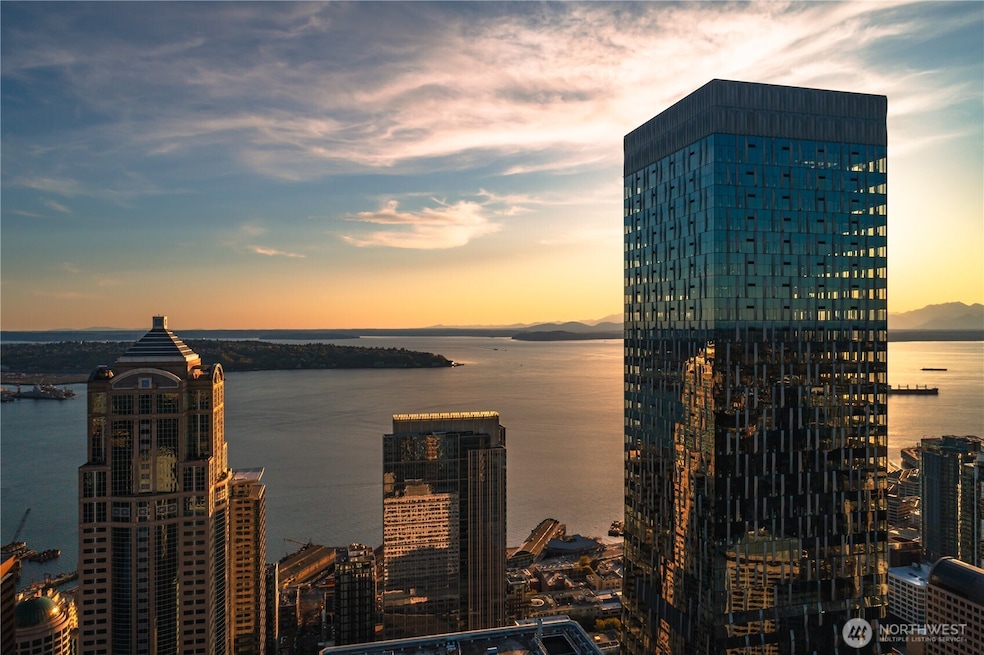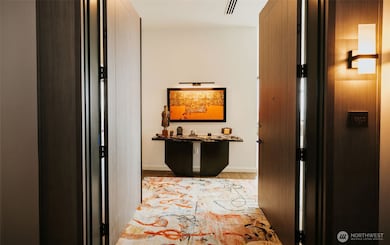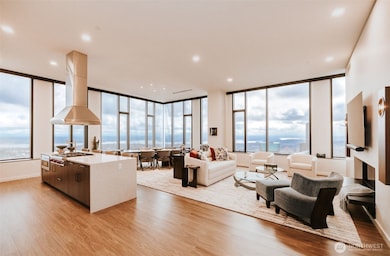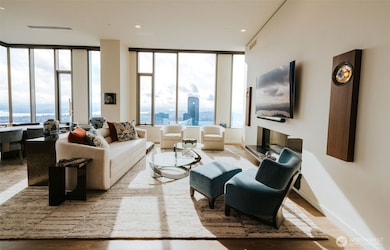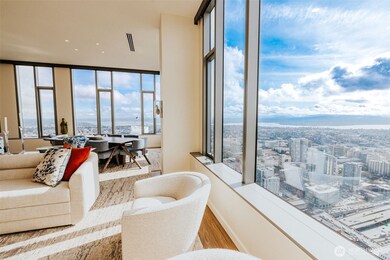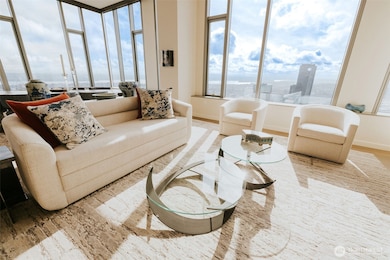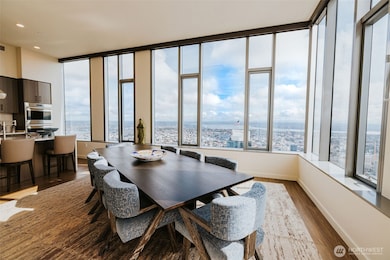1340 4th Ave Unit 5803 Seattle, WA 98101
Downtown Seattle NeighborhoodHighlights
- Views of a Sound
- 2-minute walk to University Street
- Freestanding Bathtub
- Garfield High School Rated A
- Property is near public transit
- 3-minute walk to Westlake Park
About This Home
Welcome to The Penthouse at The Residences @ Rainier Square. Expansive windows showcase panoramic views of Mt. Rainier, Lake Washington, and the Cascade Mountains. 3 bedrooms, all ensuite, elevate your living experience. Primary suite boasts oversize walk-in closet & stunning spa-like freestanding soaking tub. Kitchen includes stainless steel Bertazzoni appliances, gas range, tall wine fridge, and 2 dishwashers. First-class amenities include the Sky Lobby, culinary kitchen & lounge, work & meeting spaces, fitness center, & pet retreat. Building amenities: Urban Pickleball, Equinox opening 2025, and more. 24-hour concierge and security. Dedicated parking. Concessions available. Arts, entertainment, sporting events, shopping & dining await!
Source: Northwest Multiple Listing Service (NWMLS)
MLS#: 2347076
Property Details
Home Type
- Multi-Family
Year Built
- Built in 2021
Lot Details
- Dog Run
- Sprinkler System
Property Views
- Views of a Sound
- Bay
- River
- Lake
- City
- Mountain
Interior Spaces
- 2,746 Sq Ft Home
- 1-Story Property
- Vaulted Ceiling
- Insulated Windows
- Alarm System
- Washer and Dryer
Kitchen
- Stove
- Microwave
- Dishwasher
- Disposal
Bedrooms and Bathrooms
- 3 Main Level Bedrooms
- Walk-In Closet
- Bathroom on Main Level
- Freestanding Bathtub
- Hydromassage or Jetted Bathtub
Parking
- Garage
- Common or Shared Parking
Location
- Property is near public transit
- Property is near a bus stop
Schools
- Lowell Elementary School
- Meany Mid Middle School
- Garfield High School
Utilities
- Forced Air Heating and Cooling System
- Radiant Heating System
Listing and Financial Details
- Assessor Parcel Number 137830003
Community Details
Overview
- Downtown Subdivision
- Electric Vehicle Charging Station
Pet Policy
- Dogs and Cats Allowed
Map
Source: Northwest Multiple Listing Service (NWMLS)
MLS Number: 2347076
- 1500 4th Ave Unit 804
- 1415 2nd Ave Unit 1607
- 1415 2nd Ave Unit 1503
- 1415 2nd Ave Unit 2510
- 1415 2nd Ave Unit 1801
- 1415 2nd Ave Unit 2108
- 99 Union St Unit 1102
- 99 Union St
- 99 Union St Unit 1401
- 99 Union St Unit 1801
- 1521 2nd Ave Unit 904
- 1521 2nd Ave Unit 1602
- 1521 2nd Ave Unit 3601
- 1521 2nd Ave Unit 2804
- 1521 2nd Ave Unit 1801
- 1521 2nd Ave Unit 2303
- 1521 2nd Ave Unit 2202
- 1521 2nd Ave Unit 3801
- 1521 2nd Ave Unit 1903
- 1521 2nd Ave Unit 2502
- 1340 4th Ave Unit 5707
- 1340 4th Ave Unit 5706
- 1301 4th Ave
- 1301 4th Ave Unit 1101
- 523 Pine St
- 1521 2nd Ave Unit 2502
- 702 Spring St
- 1600 2nd Ave
- 1221 1st Ave
- 800 Seneca St
- 50 University St
- 121 Stewart St Unit 908
- 1902 2nd Ave N
- 1915 2nd Ave
- 903 Union St
- 1000 8th Ave
- 1525 9th Ave
- 910 8th Ave
- 809 Olive Way
- 300 Virginia St Unit 4111
