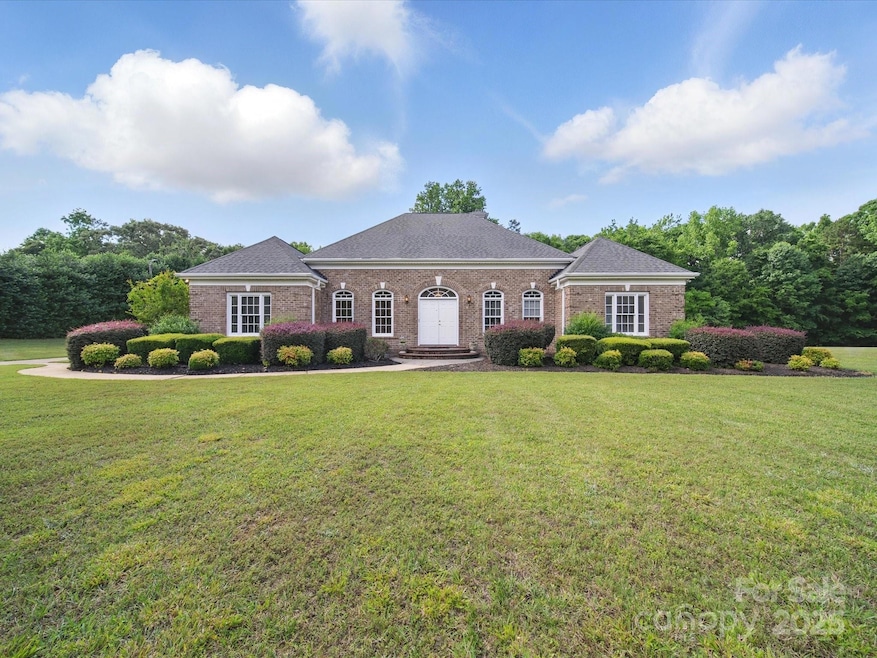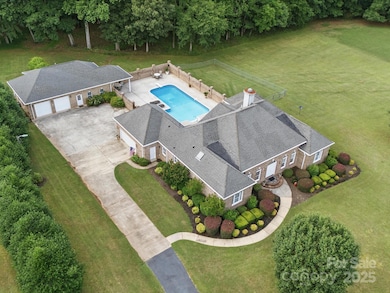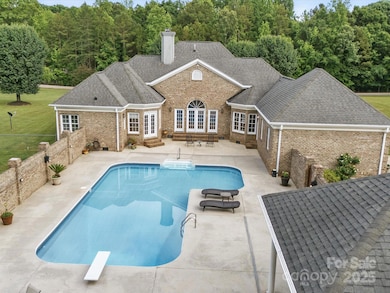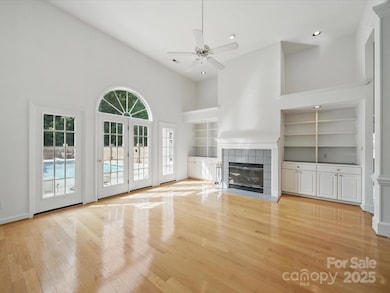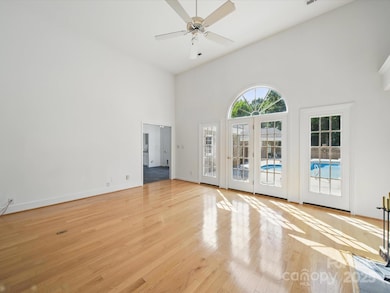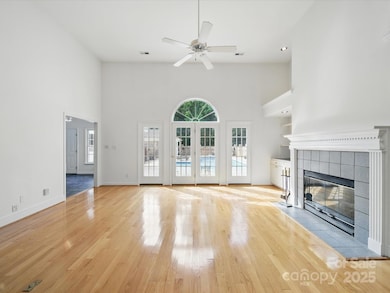
Estimated payment $3,934/month
Highlights
- In Ground Pool
- Traditional Architecture
- Covered patio or porch
- Wooded Lot
- Wood Flooring
- Separate Outdoor Workshop
About This Home
Sprawling Custom Built Ranch on 5 Private Acres with Pool & Detached Garage with kitchen and bath!This unique home offers space, privacy, and endless potential. Set on 5 flat, partially cleared acres, the home features 3 bedrooms including a luxurious primary suite, 3 bathrooms, a dedicated office, a vaulted-ceiling great room with built-ins, and a large kitchen; a perfect layout for everyday living and entertaining. The entire home, including the detached garage with kitchen and bath (HVAC), was freshly painted inside and out.Enjoy your own private oasis: a massive in-ground pool surrounded by open patio, and a covered porch. Direct access to kitchen and bath make this the perfect arrangement for hosting parties; a standout feature you won’t find often.The home could benefit from cosmetic updates, but with solid construction and rare amenities, it’s priced to sell. Bring your vision and create your dream estate, hobby farm, or peaceful retreat—all just a short drive from town.
Last Listed By
Allen Tate Charlotte South Brokerage Email: joseph.mcmurry@allentate.com License #301841 Listed on: 05/30/2025

Home Details
Home Type
- Single Family
Est. Annual Taxes
- $2,532
Year Built
- Built in 1991
Lot Details
- Privacy Fence
- Back Yard Fenced
- Chain Link Fence
- Level Lot
- Wooded Lot
- Property is zoned RC-I
HOA Fees
- $13 Monthly HOA Fees
Parking
- 4 Car Garage
- Workshop in Garage
- Front Facing Garage
- Garage Door Opener
- Driveway
- 4 Open Parking Spaces
Home Design
- Traditional Architecture
- Four Sided Brick Exterior Elevation
Interior Spaces
- 2,748 Sq Ft Home
- 1-Story Property
- Great Room with Fireplace
- Crawl Space
Kitchen
- Built-In Oven
- Electric Oven
- Electric Cooktop
- Dishwasher
- Trash Compactor
- Disposal
Flooring
- Wood
- Tile
Bedrooms and Bathrooms
- 3 Main Level Bedrooms
- 3 Full Bathrooms
Outdoor Features
- In Ground Pool
- Covered patio or porch
- Separate Outdoor Workshop
Schools
- Hunter Street Elementary School
- York Intermediate
- York Comprehensive High School
Utilities
- Forced Air Heating and Cooling System
- Heating System Uses Natural Gas
- Septic Tank
Listing and Financial Details
- Assessor Parcel Number 391-01-01-051
Community Details
Overview
- Shiloh Farms Subdivision
Security
- Card or Code Access
Map
Home Values in the Area
Average Home Value in this Area
Tax History
| Year | Tax Paid | Tax Assessment Tax Assessment Total Assessment is a certain percentage of the fair market value that is determined by local assessors to be the total taxable value of land and additions on the property. | Land | Improvement |
|---|---|---|---|---|
| 2024 | $2,532 | $14,926 | $2,991 | $11,935 |
| 2023 | $2,585 | $14,926 | $2,991 | $11,935 |
| 2022 | $2,585 | $14,927 | $2,990 | $11,937 |
| 2021 | -- | $14,927 | $2,990 | $11,937 |
| 2020 | $2,578 | $14,927 | $0 | $0 |
| 2019 | $2,333 | $12,980 | $0 | $0 |
| 2018 | $2,243 | $12,980 | $0 | $0 |
| 2017 | $2,131 | $12,980 | $0 | $0 |
| 2016 | $2,103 | $12,980 | $0 | $0 |
| 2014 | $2,073 | $12,980 | $3,000 | $9,980 |
| 2013 | $2,073 | $13,680 | $3,000 | $10,680 |
Purchase History
| Date | Type | Sale Price | Title Company |
|---|---|---|---|
| Deed Of Distribution | -- | None Available | |
| Interfamily Deed Transfer | -- | -- | |
| Deed | $15,000 | -- |
Mortgage History
| Date | Status | Loan Amount | Loan Type |
|---|---|---|---|
| Previous Owner | $295,000 | New Conventional |
About the Listing Agent

I work with new and experienced home buyers and sellers, who are looking to upscale, or downsize their life style when purchasing the home of their dreams. Yet, these same buyers and sellers may be challenged as to where to start, how the process works, and most importantly, who to trust, as their valued guide on their home buying and selling journey.
I provide the solutions to their concerns with understanding of each client’s unique goals, desires, and challenges, step-by-step, hands-on
Joseph's Other Listings
Source: Canopy MLS (Canopy Realtor® Association)
MLS Number: 4265024
APN: 3910101051
- 348 John Thrift Rd
- 473 Court House Ave
- 469 Court House Ave
- 816 N Naughton St
- 1014 Hostler Ln
- 1019 Hostler Ln
- 1018 Hostler Ln
- 1023 Hostler Ln
- 1027 Hostler Ln
- 1026 Hostler Ln
- 1031 Hostler Ln
- 1036 Hostler Ln
- 1032 Hostler Ln
- 921 Two Brothers Ln
- 925 Two Brothers Ln
- 917 Two Brothers Ln
- 208 Nottingham St
- 906 Two Brothers Ln
- 870 Two Brothers Ln
- 890 Two Brothers Ln
