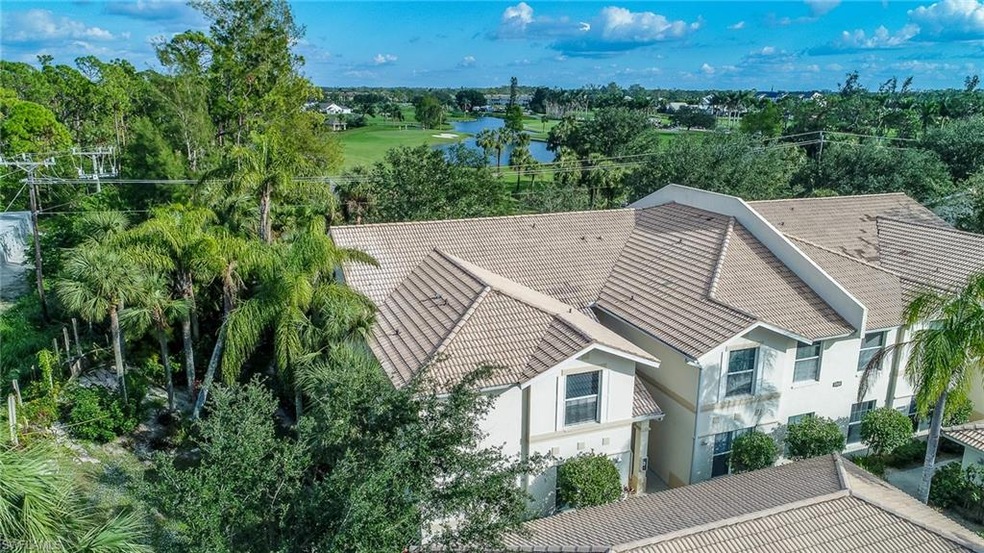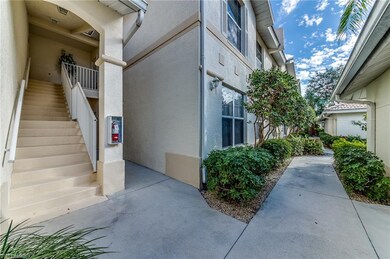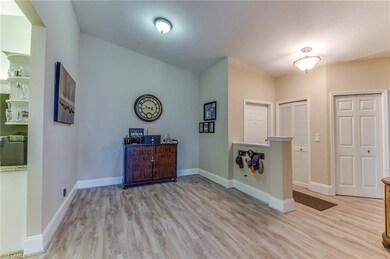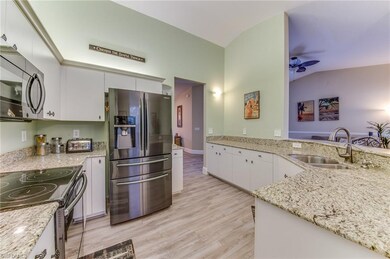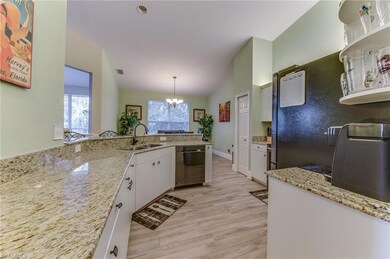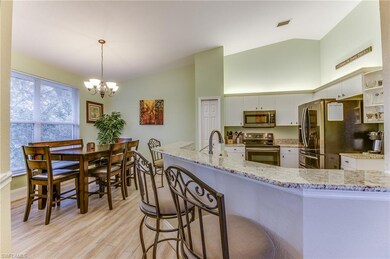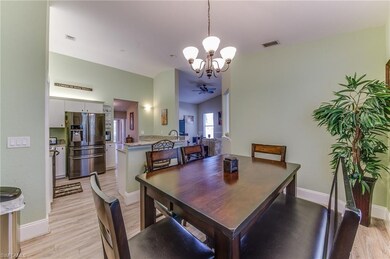
1340 Charleston Square Dr Unit 201 Naples, FL 34110
Imperial Golf Estates NeighborhoodEstimated Value: $371,994 - $426,000
Highlights
- Central Heating and Cooling System
- Veterans Memorial Elementary School Rated A
- 2 Ceiling Fans
About This Home
As of May 2018Location and Golf!! Welcome to Imperial Golf Estates. Conveniently located off of 41 in Naples, this golf community is not only convenient to the wonderful amenities, restaurants and shopping offered in Naples, but it also sits in a highly regarded school district. With over 1600 sq feet of living in this condo, there are 2 bedrooms plus an open den. Low maintenance living with tile and new engineered wood flooring. High ceilings and large living area just off the kitchen (with new granite counters and new stainless appliances) allowing for easy entertaining and an open concept making the space feel large and open. Tucked in the trees, the large windows in the open den welcome in light and pleasant view of the green. The views of the golf course offer a wonderful vantage point for enjoying the green and that nature that surrounds it. Fantastic value for what you get with this Imperial Golf Estates home! Offered furnished except for: Big Screen TV in LR, Bar, clock above bar and Dining table and chairs.
Last Agent to Sell the Property
heather wightman
License #BEAR-0604034 Listed on: 12/07/2017
Property Details
Home Type
- Condominium
Est. Annual Taxes
- $3,174
Year Built
- 1998
HOA Fees
- $433 per month
Parking
- Deeded Parking
Home Design
- Tile
Interior Spaces
- 1,643 Sq Ft Home
- 2-Story Property
- 2 Ceiling Fans
Utilities
- Central Heating and Cooling System
Listing and Financial Details
Community Details
Overview
- Low-Rise Condominium
- Charleston Square Condos
Pet Policy
- Pets up to 25 lbs
- Call for details about the types of pets allowed
- 1 Pet Allowed
Ownership History
Purchase Details
Home Financials for this Owner
Home Financials are based on the most recent Mortgage that was taken out on this home.Purchase Details
Purchase Details
Home Financials for this Owner
Home Financials are based on the most recent Mortgage that was taken out on this home.Purchase Details
Home Financials for this Owner
Home Financials are based on the most recent Mortgage that was taken out on this home.Purchase Details
Home Financials for this Owner
Home Financials are based on the most recent Mortgage that was taken out on this home.Purchase Details
Home Financials for this Owner
Home Financials are based on the most recent Mortgage that was taken out on this home.Purchase Details
Purchase Details
Home Financials for this Owner
Home Financials are based on the most recent Mortgage that was taken out on this home.Purchase Details
Home Financials for this Owner
Home Financials are based on the most recent Mortgage that was taken out on this home.Purchase Details
Similar Homes in Naples, FL
Home Values in the Area
Average Home Value in this Area
Purchase History
| Date | Buyer | Sale Price | Title Company |
|---|---|---|---|
| Weygant Glenda | $325,000 | Market Place Title | |
| Riley Nicole | $345,000 | Omni Title Llc | |
| Messana Jeanine Marie | $237,000 | Omega National Title Agency | |
| Krebs Deborah L | $216,000 | Alpha Title Services Of Flor | |
| Kinnee Gary | $207,000 | Access Title Agency Llc | |
| Apostolon Brian | $125,000 | Landsafe Title Of Florida In | |
| Bank Of New York | -- | None Available | |
| Dyer James C | $172,900 | First American Title Co | |
| Saraniero Robert | $125,000 | -- | |
| Shultz Frenche | $129,900 | -- |
Mortgage History
| Date | Status | Borrower | Loan Amount |
|---|---|---|---|
| Open | Weygant Glenda | $21,000 | |
| Open | Weygant Glenda | $319,113 | |
| Previous Owner | Messana Jeanine Marie | $189,600 | |
| Previous Owner | Kinnee Gary | $144,900 | |
| Previous Owner | Apostolon Brian | $100,000 | |
| Previous Owner | Dyer James C | $18,000 | |
| Previous Owner | Dyer James C | $285,000 | |
| Previous Owner | Dyer James C | $110,000 | |
| Previous Owner | Dyer James C | $164,250 | |
| Previous Owner | Saraniero Robert | $100,000 |
Property History
| Date | Event | Price | Change | Sq Ft Price |
|---|---|---|---|---|
| 05/10/2018 05/10/18 | Sold | $216,000 | -1.8% | $131 / Sq Ft |
| 04/08/2018 04/08/18 | Pending | -- | -- | -- |
| 04/07/2018 04/07/18 | For Sale | $219,900 | +1.8% | $134 / Sq Ft |
| 04/03/2018 04/03/18 | Off Market | $216,000 | -- | -- |
| 03/05/2018 03/05/18 | Price Changed | $219,900 | -2.2% | $134 / Sq Ft |
| 12/07/2017 12/07/17 | For Sale | $224,900 | +8.6% | $137 / Sq Ft |
| 05/01/2016 05/01/16 | Off Market | $207,000 | -- | -- |
| 04/28/2016 04/28/16 | Sold | $207,000 | -3.2% | $112 / Sq Ft |
| 03/14/2016 03/14/16 | Pending | -- | -- | -- |
| 03/01/2016 03/01/16 | Price Changed | $213,900 | -0.5% | $116 / Sq Ft |
| 02/02/2016 02/02/16 | Price Changed | $214,900 | -2.3% | $117 / Sq Ft |
| 12/04/2015 12/04/15 | Price Changed | $219,900 | -2.2% | $119 / Sq Ft |
| 11/24/2015 11/24/15 | Price Changed | $224,900 | -1.8% | $122 / Sq Ft |
| 10/30/2015 10/30/15 | For Sale | $229,000 | -- | $124 / Sq Ft |
Tax History Compared to Growth
Tax History
| Year | Tax Paid | Tax Assessment Tax Assessment Total Assessment is a certain percentage of the fair market value that is determined by local assessors to be the total taxable value of land and additions on the property. | Land | Improvement |
|---|---|---|---|---|
| 2023 | $3,174 | $337,170 | $0 | $337,170 |
| 2022 | $3,015 | $266,083 | $0 | $266,083 |
| 2021 | $1,425 | $148,601 | $0 | $0 |
| 2020 | $2,136 | $177,085 | $0 | $177,085 |
| 2019 | $2,146 | $177,085 | $0 | $177,085 |
| 2018 | $1,332 | $141,302 | $0 | $0 |
| 2017 | $1,304 | $138,396 | $0 | $0 |
| 2016 | $2,198 | $172,352 | $0 | $0 |
| 2015 | $1,970 | $156,684 | $0 | $0 |
| 2014 | $1,785 | $142,440 | $0 | $0 |
Agents Affiliated with this Home
-

Seller's Agent in 2018
heather wightman
-
Jane Vazquez

Buyer's Agent in 2018
Jane Vazquez
Realty One Group MVP
(239) 280-6191
7 Total Sales
-
Debbie Frost

Seller's Agent in 2016
Debbie Frost
John R. Wood Properties
(239) 250-8701
56 in this area
90 Total Sales
Map
Source: Multiple Listing Service of Bonita Springs-Estero
MLS Number: 217074266
APN: 25970020506
- 1340 Charleston Square Dr Unit 101
- 13015 Imperial Park Place Unit 4-R
- 13001 Imperial Park Place
- 1250 Yesica Ann Cir Unit 106
- 1250 Yesica Ann Cir Unit 105
- 1250 Yesica Ann Cir Unit 102
- 1310 Yesica Ann Cir Unit 104
- 1210 Yesica Ann Cir Unit 105
- 1210 Yesica Ann Cir Unit 104
- 1210 Yesica Ann Cir Unit 204
- 1190 Yesica Ann Cir Unit 204
- 1588 Weybridge Cir Unit 51
- 1590 Weybridge Cir Unit 52
- 1530 Imperial Golf Course Blvd Unit 321
- 1238 Orchid Ct
- 2130 Jacaranda Ct Unit 2130
- 1195 Imperial Dr Unit 56
- 12147 Collier's Reserve Dr
- 1340 Charleston Square Dr Unit 4-102
- 1340 Charleston Square Dr Unit 4-201
- 1340 Charleston Square Dr Unit 4
- 1340 Charleston Square Dr Unit 4-203
- 1340 Charleston Square Dr Unit 4-202
- 1340 Charleston Square Dr Unit 201
- 1340 Charleston Square Dr Unit 4-101
- 1340 Charleston Square Dr Unit 4-103
- 1335 Charleston Square Dr Unit 6-201
- 1335 Charleston Square Dr Unit 101
- 1335 Charleston Sq Dr Unit 202
- 1335 Charleston Sq Dr Unit 201
- 1335 Charleston Sq Dr Unit 102
- 1335 Charleston Sq Dr Unit 101
- 1335 Charleston Square Dr Unit 6-202
- 1335 Charleston Square Dr Unit 6-101
- 1345 Charleston Square Dr Unit 102
- 1345 Charleston Square Dr Unit 5-102
- 1345 Charleston Square Dr Unit 202
- 1345 Charleston Square Dr Unit 201
