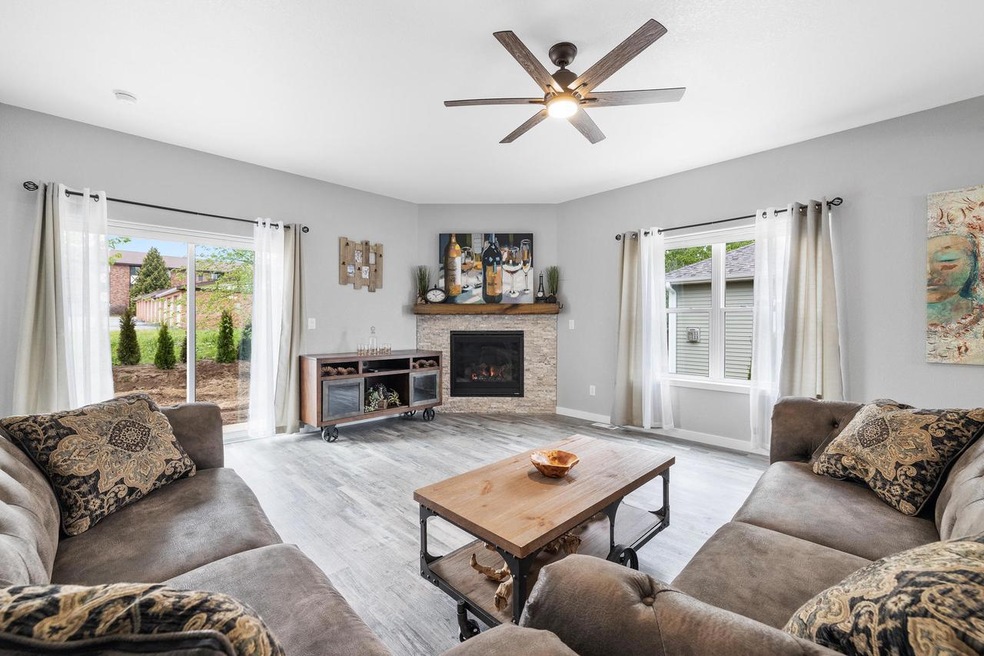
1340 Daisy Dr West Bend, WI 53090
Estimated Value: $377,890 - $416,000
Highlights
- New Construction
- 2 Car Attached Garage
- 1-Story Property
- Fair Park Elementary School Rated A-
- Bathtub
- Forced Air Heating and Cooling System
About This Home
As of August 2021Downsizing? First home? Or, just looking for a change? This new construction condominium could be a great next step for you! Enjoy this brand new, open-concept condo with private master bath and walk-in closet. Master bath boasts a custom tiled, walk-in master shower. This stunning, contemporary kitchen is an entertainer's delight. Cozy up to your corner gas fireplace at night. Or, enjoy your private patio. Make this modern, new construction condo yours today! A privacy row of 6' high arborvitaes will go in on the back property line across all units.Condominium to be complete in April 2021. Each building becomes one independent association.** Please note: Photos are all of 1322 Daisy Dr - the model in the development. 1340 has reversed floor plan in unit.
Property Details
Home Type
- Condominium
Est. Annual Taxes
- $895
Year Built
- Built in 2021 | New Construction
Lot Details
- 6,970
Parking
- 2 Car Attached Garage
Home Design
- Wood Siding
- Aluminum Trim
Interior Spaces
- 1,435 Sq Ft Home
- 1-Story Property
- Low Emissivity Windows
- Basement Fills Entire Space Under The House
Kitchen
- Microwave
- Dishwasher
- Disposal
Bedrooms and Bathrooms
- 2 Bedrooms
- 2 Full Bathrooms
- Bathtub
- Primary Bathroom includes a Walk-In Shower
Schools
- Badger Middle School
Utilities
- Forced Air Heating and Cooling System
- Heating System Uses Natural Gas
Listing and Financial Details
- Exclusions: Seller's personal property. Blinds, window treatments, mirrors, towel bars, shower curtain or shower door.
Community Details
Overview
- 14 Units
- Willowview Condos
Pet Policy
- Pets Allowed
Similar Homes in West Bend, WI
Home Values in the Area
Average Home Value in this Area
Property History
| Date | Event | Price | Change | Sq Ft Price |
|---|---|---|---|---|
| 08/12/2021 08/12/21 | Sold | $362,383 | 0.0% | $253 / Sq Ft |
| 06/14/2021 06/14/21 | Pending | -- | -- | -- |
| 05/21/2021 05/21/21 | For Sale | $362,383 | -- | $253 / Sq Ft |
Tax History Compared to Growth
Tax History
| Year | Tax Paid | Tax Assessment Tax Assessment Total Assessment is a certain percentage of the fair market value that is determined by local assessors to be the total taxable value of land and additions on the property. | Land | Improvement |
|---|---|---|---|---|
| 2024 | $5,006 | $384,500 | $26,300 | $358,200 |
| 2023 | $4,458 | $211,300 | $18,000 | $193,300 |
| 2022 | $3,849 | $211,300 | $18,000 | $193,300 |
Agents Affiliated with this Home
-
Kim Laufer
K
Seller's Agent in 2021
Kim Laufer
Leitner Properties
(262) 719-4546
51 in this area
79 Total Sales
-
Stacey Howell
S
Buyer's Agent in 2021
Stacey Howell
Leitner Properties
(262) 707-5033
4 in this area
12 Total Sales
Map
Source: Metro MLS
MLS Number: 1741878
APN: 1120-072-6389
- 1357 Lily Ave
- 1361 Legion Cir
- 1363 Legion Cir
- 1911 Daisy Dr
- Lt3 N River Rd
- Lt2 N River Rd
- Lt1 N River Rd
- 1126 Schoenhaar Dr
- 2010 Hemlock St
- 2226 Wellington Dr
- 1915 Canary St
- 6768 Jamestown Dr
- 1011 Firethorn Dr
- 1103 Autumn Dr
- 1113 Schmidt Rd Unit 1
- 2462 Wallace Lake Rd
- 2530 Wallace Lake Rd
- 2548 Wallace Lake Rd
- 2161 Wallace Lake Rd
- 7071 N Trenton Rd
- 1340 Daisy Dr
- 1334 Daisy Dr
- 1332 Daisy Dr
- 1332 Daisy Dr Unit 1332
- 1342 Daisy Dr
- 1341 Daisy Dr
- 1335 Daisy Dr
- 1328 Daisy Dr Unit 1328
- 1329 Daisy Dr Unit 1329
- 1326 Daisy Dr Unit 1326
- 1322 Daisy Dr
- 1323 Daisy Dr
- 1342 Sunflower Ave
- 1334 Sunflower Ave
- 1334 Sunflower Ave Unit 1334
- 1328 Sunflower Ave
- 1316 Daisy Dr
- 1317 Daisy Dr
- 1314 Daisy Dr
- 1316 Sunflower Ave
