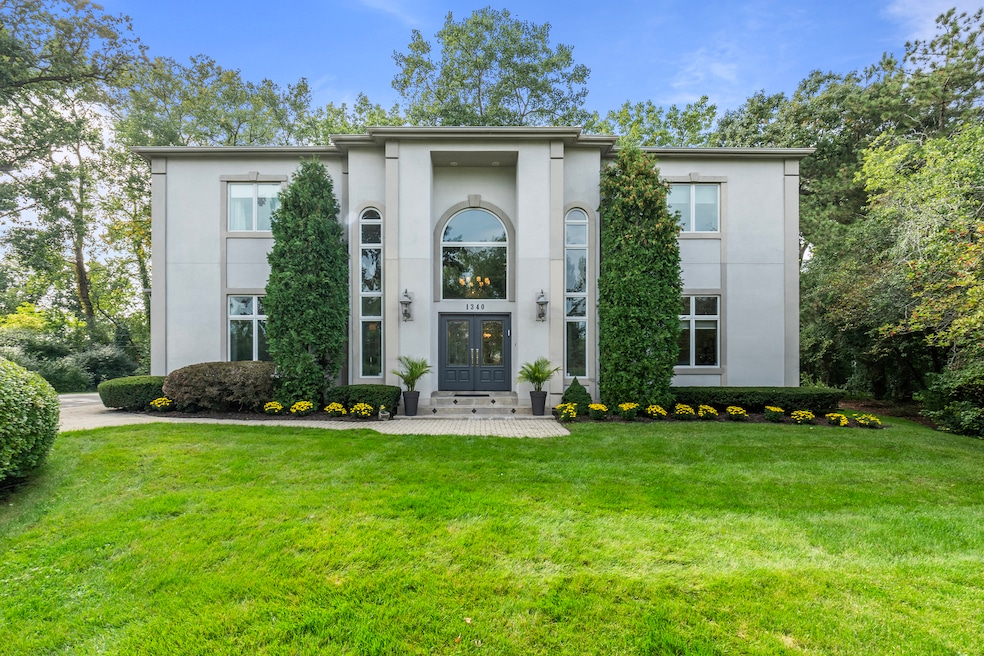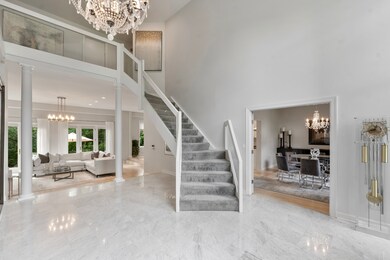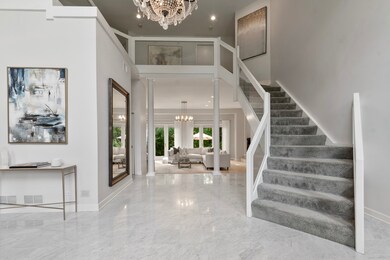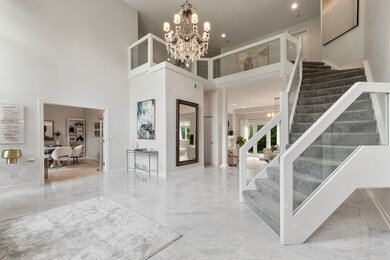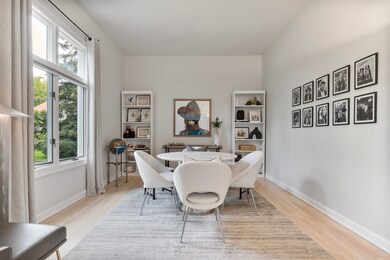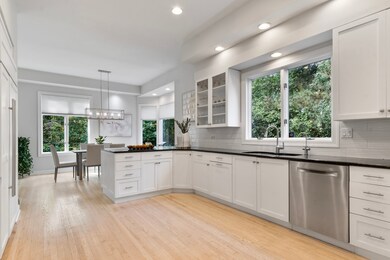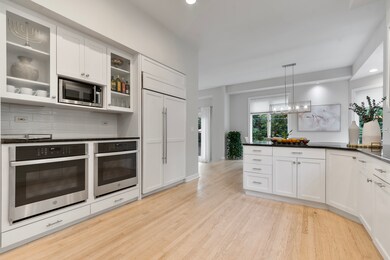
1340 Hiawatha Ct Highland Park, IL 60035
Highlights
- Deck
- Recreation Room
- Den
- Braeside Elementary School Rated A
- Wood Flooring
- Breakfast Room
About This Home
As of July 2024Dramatic two story entry sets the tone of this gorgeous updated home, ready to be moved right into. Light colored bleached hardwood floors, white kitchen with new appliances, modern architectural detail around the fireplace in Great Room. Perfect office/living room off foyer with gracious dining room on the other side of the foyer. BIG kitchen with stainless steel appliances, side by side refrigerator/Freezer, breakfast bar for to sit at with stools and large breakfast area with bay to host table. Great room has tons of natural light beaming in from all the windows and doors looking out to the back yard. Sizeable Primary bedroom and Bath with new flooring, tray ceiling, 2 walk in closet, 2 sinks, separate shower and soaking tub. 3 additional bedrooms upstairs along wit 2 other full baths, 1 being an ensuite. Conveniently located upstairs laundry room with washer, dryer and laundry sink. Great recreation space in basement along with bedroom and full bath. Located at end of cul-de-sac on almost a half acre with 3 car attached garage makes this the perfect home.
Last Agent to Sell the Property
@properties Christie's International Real Estate License #475129667 Listed on: 04/16/2024

Home Details
Home Type
- Single Family
Est. Annual Taxes
- $22,885
Year Built
- Built in 1993
Lot Details
- 0.47 Acre Lot
- Paved or Partially Paved Lot
- Additional Parcels
Parking
- 3 Car Attached Garage
- Garage Transmitter
- Garage Door Opener
- Driveway
- Parking Included in Price
Home Design
- Asphalt Roof
- Concrete Perimeter Foundation
Interior Spaces
- 4,256 Sq Ft Home
- 2-Story Property
- Skylights
- Fireplace With Gas Starter
- Entrance Foyer
- Family Room with Fireplace
- Breakfast Room
- Formal Dining Room
- Den
- Recreation Room
- Storage Room
- Wood Flooring
- Unfinished Attic
- Home Security System
Kitchen
- <<doubleOvenToken>>
- <<microwave>>
- High End Refrigerator
- Dishwasher
Bedrooms and Bathrooms
- 4 Bedrooms
- 5 Potential Bedrooms
- Walk-In Closet
- Dual Sinks
- Separate Shower
Laundry
- Laundry on upper level
- Dryer
- Washer
Finished Basement
- Basement Fills Entire Space Under The House
- Sump Pump
- Finished Basement Bathroom
Outdoor Features
- Deck
Schools
- Braeside Elementary School
- Edgewood Middle School
- Highland Park High School
Utilities
- Central Air
- Heating System Uses Natural Gas
- 200+ Amp Service
- Lake Michigan Water
Listing and Financial Details
- Homeowner Tax Exemptions
Ownership History
Purchase Details
Home Financials for this Owner
Home Financials are based on the most recent Mortgage that was taken out on this home.Similar Homes in Highland Park, IL
Home Values in the Area
Average Home Value in this Area
Purchase History
| Date | Type | Sale Price | Title Company |
|---|---|---|---|
| Warranty Deed | $985,000 | Chicago Title |
Mortgage History
| Date | Status | Loan Amount | Loan Type |
|---|---|---|---|
| Open | $147,500 | No Value Available | |
| Open | $738,750 | New Conventional | |
| Previous Owner | $306,000 | Unknown | |
| Previous Owner | $200,000 | Credit Line Revolving | |
| Previous Owner | $300,700 | Unknown |
Property History
| Date | Event | Price | Change | Sq Ft Price |
|---|---|---|---|---|
| 07/31/2024 07/31/24 | Sold | $985,000 | -6.2% | $231 / Sq Ft |
| 05/27/2024 05/27/24 | Pending | -- | -- | -- |
| 04/16/2024 04/16/24 | For Sale | $1,050,000 | -- | $247 / Sq Ft |
Tax History Compared to Growth
Tax History
| Year | Tax Paid | Tax Assessment Tax Assessment Total Assessment is a certain percentage of the fair market value that is determined by local assessors to be the total taxable value of land and additions on the property. | Land | Improvement |
|---|---|---|---|---|
| 2024 | $826 | $10,301 | $10,301 | -- |
| 2023 | $930 | $9,285 | $9,285 | -- |
| 2022 | $930 | $10,199 | $10,199 | $0 |
| 2021 | $855 | $9,859 | $9,859 | $0 |
| 2020 | $831 | $9,859 | $9,859 | $0 |
| 2019 | $803 | $9,813 | $9,813 | $0 |
| 2018 | $841 | $10,893 | $10,893 | $0 |
| 2017 | $828 | $10,830 | $10,830 | $0 |
| 2016 | $800 | $10,310 | $10,310 | $0 |
| 2015 | $766 | $9,579 | $9,579 | $0 |
| 2014 | $20,658 | $258,276 | $43,405 | $214,871 |
| 2012 | $20,088 | $259,783 | $43,658 | $216,125 |
Agents Affiliated with this Home
-
Ted Pickus

Seller's Agent in 2024
Ted Pickus
@ Properties
(847) 417-0520
82 in this area
292 Total Sales
-
Lisa Schulkin

Seller Co-Listing Agent in 2024
Lisa Schulkin
@ Properties
(847) 602-1112
49 in this area
138 Total Sales
-
Michele Kupcso

Buyer's Agent in 2024
Michele Kupcso
Keller Williams North Shore West
(847) 682-2688
1 in this area
8 Total Sales
Map
Source: Midwest Real Estate Data (MRED)
MLS Number: 12025198
APN: 16-35-403-020
- 325 Seven Pines Cir
- 1125 Lake Cook Rd Unit 209
- 1175 Lake Cook Rd Unit 505
- 1175 Lake Cook Rd Unit 201
- 8 Heritage Dr
- 1250 Rudolph Rd Unit 4N
- 1220 Rudolph Rd Unit 5F
- 346 Sumac Rd
- 1280 Rudolph Rd Unit 1
- 780 Highland Place
- 847 Marion Ave
- 704 Lorraine Cir
- 454 Broadview Ave
- 653 Blackstone Place
- 626 Barberry Rd
- 721 Marion Ave
- 1780 Rosemary Rd
- 845 Green Bay Rd
- 666 Barberry Rd
- 49 Red Oak Ln
