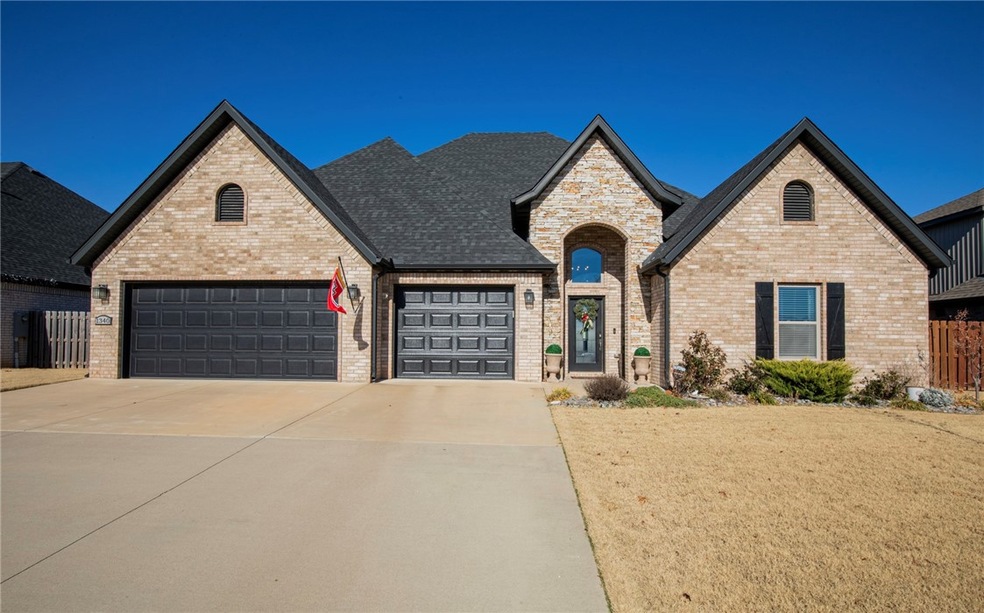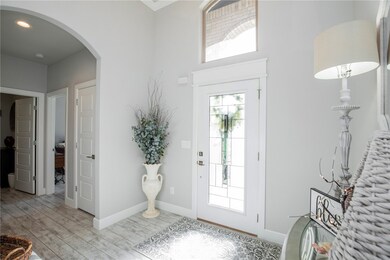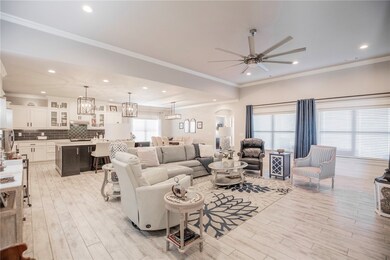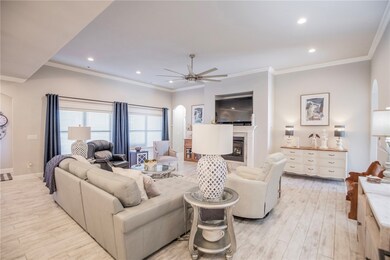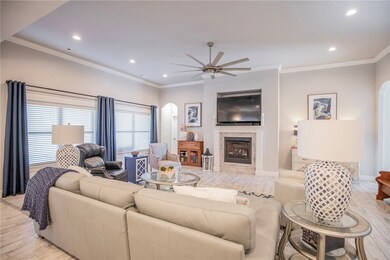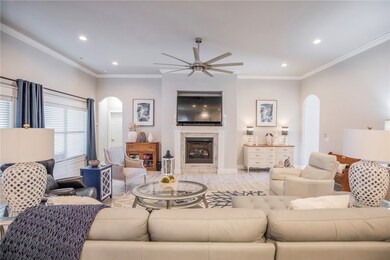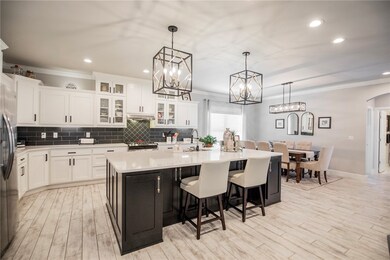
1340 Little Osage Ln Centerton, AR 72712
Highlights
- Attic
- Quartz Countertops
- Covered patio or porch
- Osage Creek Elementary School Rated A
- Home Office
- 3 Car Attached Garage
About This Home
As of May 2025Step into one-story living with an inviting open floor plan with wood-look tile seamlessly flowing through the main living areas. Cozy up by the gas fireplace in the spacious living room or entertain guests in the heart of the home—the kitchen. The kitchen boasts an oversized island, custom cabinets, stainless steel appliances, and pantry with great ambiant lighting above and below cabinets all controlled by a convenient dimmer switch. The primary suite is spacious with a relaxing sitting area and direct access to your private back patio. Indulge in the ensuite bathroom, complete with dual vanities, a corner tub, a generously-sized walk-in closet, and a custom tile shower featuring dual shower heads. Step outside to the back covered patio, perfect for dining or enjoying the fresh air. Oversized 3-car garage with epoxy flooring.This meticulously designed and maintained home is a real show stopper. Schedule your showing today.
Last Agent to Sell the Property
Weichert, REALTORS Griffin Company Bentonville License #SA00078386 Listed on: 11/28/2023

Last Buyer's Agent
Coldwell Banker Harris McHaney & Faucette-Rogers License #SA00081263

Home Details
Home Type
- Single Family
Est. Annual Taxes
- $4,061
Year Built
- Built in 2019
Lot Details
- 10,019 Sq Ft Lot
- South Facing Home
- Partially Fenced Property
- Privacy Fence
- Wood Fence
- Landscaped
- Level Lot
HOA Fees
- $33 Monthly HOA Fees
Home Design
- Slab Foundation
- Shingle Roof
- Architectural Shingle Roof
Interior Spaces
- 2,698 Sq Ft Home
- 1-Story Property
- Ceiling Fan
- Gas Log Fireplace
- Double Pane Windows
- ENERGY STAR Qualified Windows
- Blinds
- Living Room with Fireplace
- Home Office
- Library
- Fire and Smoke Detector
- Washer and Dryer Hookup
- Attic
Kitchen
- Eat-In Kitchen
- Gas Range
- Microwave
- Plumbed For Ice Maker
- Dishwasher
- Quartz Countertops
- Disposal
Flooring
- Carpet
- Ceramic Tile
Bedrooms and Bathrooms
- 4 Bedrooms
- Split Bedroom Floorplan
- Walk-In Closet
- 3 Full Bathrooms
Parking
- 3 Car Attached Garage
- Garage Door Opener
Utilities
- Central Heating and Cooling System
- Heating System Uses Gas
- Electric Water Heater
- Cable TV Available
Additional Features
- ENERGY STAR Qualified Appliances
- Covered patio or porch
Community Details
- Osage Creek Poa, Inc Association, Phone Number (479) 466-3401
- Osage Creek Subdivision
Listing and Financial Details
- Tax Lot 49
Similar Homes in the area
Home Values in the Area
Average Home Value in this Area
Property History
| Date | Event | Price | Change | Sq Ft Price |
|---|---|---|---|---|
| 06/25/2025 06/25/25 | Under Contract | -- | -- | -- |
| 06/24/2025 06/24/25 | For Rent | $2,995 | 0.0% | -- |
| 05/06/2025 05/06/25 | Sold | $610,000 | -3.2% | $226 / Sq Ft |
| 04/11/2025 04/11/25 | Pending | -- | -- | -- |
| 04/02/2025 04/02/25 | Price Changed | $630,000 | -1.6% | $234 / Sq Ft |
| 03/28/2025 03/28/25 | Price Changed | $640,000 | -1.2% | $237 / Sq Ft |
| 03/22/2025 03/22/25 | Price Changed | $647,520 | -1.9% | $240 / Sq Ft |
| 03/19/2025 03/19/25 | For Sale | $659,900 | +20.0% | $245 / Sq Ft |
| 01/16/2024 01/16/24 | Sold | $550,000 | 0.0% | $204 / Sq Ft |
| 11/29/2023 11/29/23 | Pending | -- | -- | -- |
| 11/28/2023 11/28/23 | For Sale | $549,900 | -- | $204 / Sq Ft |
Tax History Compared to Growth
Agents Affiliated with this Home
-
T
Seller's Agent in 2025
The Limbird Team
Limbird Real Estate Group
(844) 955-7368
426 in this area
2,566 Total Sales
-

Seller's Agent in 2025
Nishanthi Abeyagunawardene
Coldwell Banker Harris McHaney & Faucette-Rogers
(479) 381-4019
70 in this area
144 Total Sales
-
T
Buyer's Agent in 2025
Tyler Hamedi
Better Homes and Gardens Real Estate Journey
(913) 575-0146
4 in this area
50 Total Sales
-

Seller's Agent in 2024
Tina Waggener
Weichert, REALTORS Griffin Company Bentonville
(479) 586-3928
54 in this area
158 Total Sales
Map
Source: Northwest Arkansas Board of REALTORS®
MLS Number: 1261790
- TBD Kimmel Rd
- 421 Coconut Ln
- 600 Pacific Ave
- 1081 Indiana Ave
- 1051 Indiana Ave
- 960 Illinois Ave
- 1010 Indiana Ave
- 1070 Ventnor Ave
- 930 Ventnor Ave
- 1011 States Ave
- 1621 Ella Place
- 950 Clark Cir
- 821 Arctic Ave
- 1711 Grace Place
- 1001 Reading Railroad Ln
- 991 Reading Railroad Ln
- 941 States Ave
- 981 Reading Railroad Ln
- 890 Illinois Ave
- 971 Reading Railroad Ln
