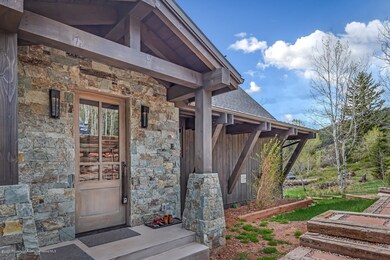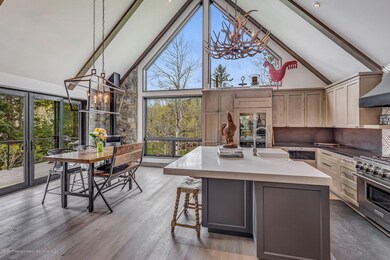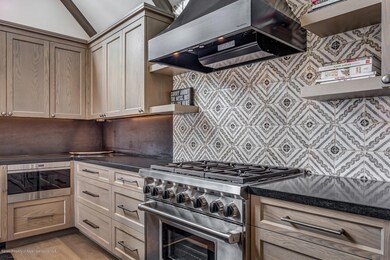
1340 Mclaughlin Ln Basalt, CO 81621
Highlights
- Green Building
- Contemporary Architecture
- 1 Fireplace
- Wood Burning Stove
- Lake, Pond or Stream
- Furnished
About This Home
As of May 2023This beautifully remodeled, 2 bedroom, 3 bath home in Basalt boasts stunning views and gorgeous custom finishes. Spacious open floor plan, vaulted ceilings, and custom-crafted windows accentuate the home's natural light. Featured in the home are Sub Zero Appliances, Rocky Mountain Hardware, and beautiful custom imported tiles. Designs have already been completed for a large 2 car garage and second master bedroom to be added as well! This home belongs in a magazine! This 3 story home is conveniently located between Glenwood Springs and Aspen, and easy access to outdoor recreational activities makes this property an ideal vacation home, summer getaway, or second home. The home would also be an ideal AirBnB property to rent out while you are away!
Last Agent to Sell the Property
Peter Hu
Fathom Realty Colorado LLC Brokerage Phone: (801) 899-1500 License #FA.100050294 Listed on: 05/22/2020
Home Details
Home Type
- Single Family
Est. Annual Taxes
- $5,825
Year Built
- Built in 1995
Lot Details
- 1.12 Acre Lot
- South Facing Home
- Southern Exposure
- Landscaped with Trees
- Property is in excellent condition
- Property is zoned Rural Residential
HOA Fees
- $132 Monthly HOA Fees
Home Design
- Contemporary Architecture
- Cabin
- Brick Veneer
- Frame Construction
- Composition Roof
- Composition Shingle Roof
- Metal Roof
- Wood Siding
Interior Spaces
- 3-Story Property
- Furnished
- 1 Fireplace
- Wood Burning Stove
- Walk-Out Basement
- Property Views
Kitchen
- Range
- Microwave
- Dishwasher
Bedrooms and Bathrooms
- 2 Bedrooms
Laundry
- Dryer
- Washer
Parking
- No Garage
- 2 Car Parking Spaces
Outdoor Features
- Lake, Pond or Stream
- Patio
Utilities
- Air Conditioning
- Radiant Heating System
- Propane
- Water Rights Not Included
- Water Softener
- Septic Tank
- Septic System
Additional Features
- Green Building
- Mineral Rights Excluded
Listing and Financial Details
- Exclusions: See Remarks
- Assessor Parcel Number 247106307002
Community Details
Overview
- Association fees include contingency fund, insurance, water, trash, ground maintenance
- Ruedi Shores Subdivision
Amenities
- Laundry Facilities
Ownership History
Purchase Details
Home Financials for this Owner
Home Financials are based on the most recent Mortgage that was taken out on this home.Purchase Details
Home Financials for this Owner
Home Financials are based on the most recent Mortgage that was taken out on this home.Purchase Details
Home Financials for this Owner
Home Financials are based on the most recent Mortgage that was taken out on this home.Purchase Details
Home Financials for this Owner
Home Financials are based on the most recent Mortgage that was taken out on this home.Purchase Details
Home Financials for this Owner
Home Financials are based on the most recent Mortgage that was taken out on this home.Purchase Details
Purchase Details
Home Financials for this Owner
Home Financials are based on the most recent Mortgage that was taken out on this home.Purchase Details
Purchase Details
Home Financials for this Owner
Home Financials are based on the most recent Mortgage that was taken out on this home.Purchase Details
Home Financials for this Owner
Home Financials are based on the most recent Mortgage that was taken out on this home.Similar Home in Basalt, CO
Home Values in the Area
Average Home Value in this Area
Purchase History
| Date | Type | Sale Price | Title Company |
|---|---|---|---|
| Warranty Deed | $1,050,000 | Land Title | |
| Quit Claim Deed | -- | None Available | |
| Warranty Deed | $800,000 | Fidelity National Title | |
| Warranty Deed | $530,000 | Land Title Guarantee Co | |
| Warranty Deed | $375,000 | None Available | |
| Special Warranty Deed | -- | None Available | |
| Warranty Deed | $459,900 | Land Title | |
| Warranty Deed | $82,000 | -- | |
| Warranty Deed | $68,000 | -- | |
| Interfamily Deed Transfer | -- | -- |
Mortgage History
| Date | Status | Loan Amount | Loan Type |
|---|---|---|---|
| Previous Owner | $747,000 | New Conventional | |
| Previous Owner | $370,000 | Commercial | |
| Previous Owner | $296,000 | New Conventional | |
| Previous Owner | $300,000 | New Conventional | |
| Previous Owner | $99,000 | Credit Line Revolving | |
| Previous Owner | $218,900 | Unknown | |
| Previous Owner | $200,000 | Unknown | |
| Previous Owner | $20,000 | Unknown | |
| Previous Owner | $51,000 | No Value Available | |
| Previous Owner | $200,000 | Unknown | |
| Previous Owner | $200,000 | No Value Available |
Property History
| Date | Event | Price | Change | Sq Ft Price |
|---|---|---|---|---|
| 05/19/2023 05/19/23 | Sold | $1,050,000 | -18.9% | $411 / Sq Ft |
| 03/10/2023 03/10/23 | For Sale | $1,295,000 | +61.9% | $507 / Sq Ft |
| 08/17/2020 08/17/20 | Sold | $800,000 | -10.1% | $348 / Sq Ft |
| 07/18/2020 07/18/20 | Pending | -- | -- | -- |
| 05/22/2020 05/22/20 | For Sale | $890,000 | +67.9% | $387 / Sq Ft |
| 11/15/2017 11/15/17 | Sold | $530,000 | -18.4% | $217 / Sq Ft |
| 10/08/2017 10/08/17 | Pending | -- | -- | -- |
| 03/07/2017 03/07/17 | For Sale | $649,900 | -- | $265 / Sq Ft |
Tax History Compared to Growth
Tax History
| Year | Tax Paid | Tax Assessment Tax Assessment Total Assessment is a certain percentage of the fair market value that is determined by local assessors to be the total taxable value of land and additions on the property. | Land | Improvement |
|---|---|---|---|---|
| 2024 | $8,340 | $65,210 | $4,700 | $60,510 |
| 2023 | $8,340 | $65,210 | $4,700 | $60,510 |
| 2022 | $6,039 | $37,890 | $4,520 | $33,370 |
| 2021 | $6,209 | $38,980 | $4,650 | $34,330 |
| 2020 | $6,158 | $38,370 | $4,430 | $33,940 |
| 2019 | $5,825 | $36,130 | $4,430 | $31,700 |
| 2018 | $4,962 | $28,690 | $3,740 | $24,950 |
| 2017 | $4,929 | $28,690 | $3,740 | $24,950 |
| 2016 | $4,519 | $26,030 | $4,140 | $21,890 |
| 2015 | -- | $26,030 | $4,140 | $21,890 |
| 2014 | $4,480 | $24,430 | $3,180 | $21,250 |
Agents Affiliated with this Home
-
T
Seller's Agent in 2023
Tricia McIntyre
Compass Aspen
-
Cirque x Viceroy Sales Team
C
Buyer's Agent in 2023
Cirque x Viceroy Sales Team
Slifer Smith & Frampton RFV
(305) 318-2256
139 Total Sales
-
T
Buyer's Agent in 2023
Taylor Burstyn
SV Real Estate
-
P
Seller's Agent in 2020
Peter Hu
Fathom Realty Colorado LLC
-
Roshni Slali

Seller's Agent in 2017
Roshni Slali
Coldwell Banker Mason Morse-Willits
(970) 379-6580
136 Total Sales
-
Leslie Newbury
L
Seller Co-Listing Agent in 2017
Leslie Newbury
Coldwell Banker Mason Morse-Willits
(970) 379-6556
127 Total Sales
Map
Source: Aspen Glenwood MLS
MLS Number: 164342
APN: R034129
- 1373 Mclaughlin Ln
- 575 Mclaughlin Ln
- 238 Hawk Ln
- TBD Spinnaker Ln
- 15405 Frying Pan Rd
- 54 Spruce Rd
- 153 Peachblow Rd
- 768 Kings Lake Rd
- 425 Aspen Valley Ranch Rd
- TDR Tdr
- 120 Running Mare Rd
- 5548 Frying Pan Rd
- 31 Aspen Valley Ranch Rd
- 295 Aspen Valley Ranch Rd
- 2755 Lower River Rd
- 2147 Lower River Rd
- 2556 Lower River Rd
- 408 Gerbaz Way
- 370 Gerbaz Way
- 176 Letey Ln






