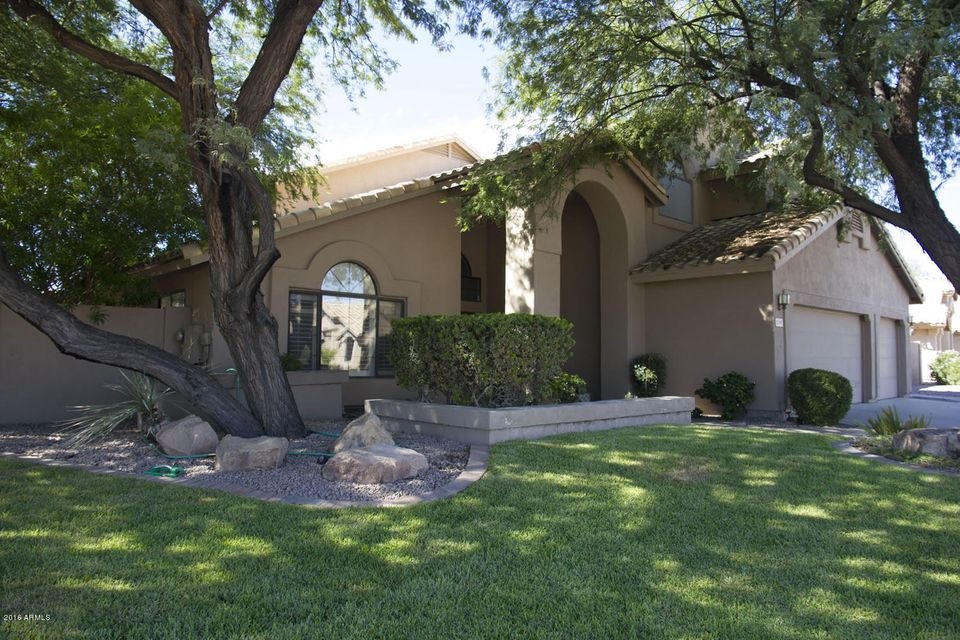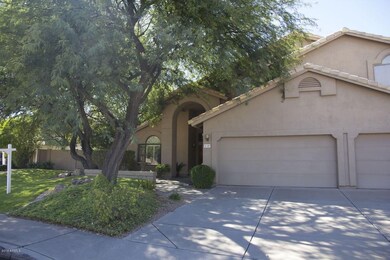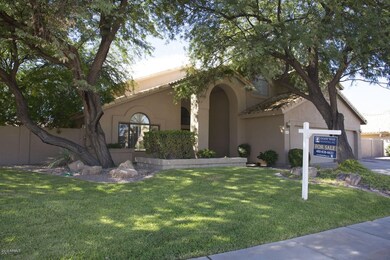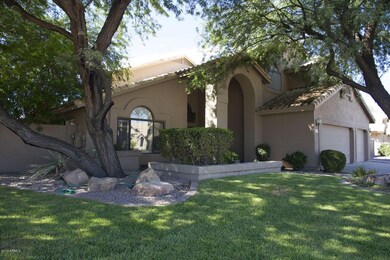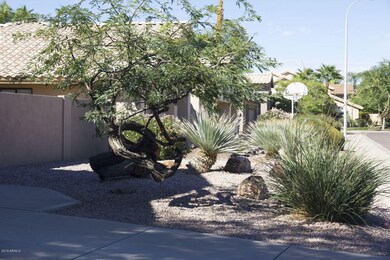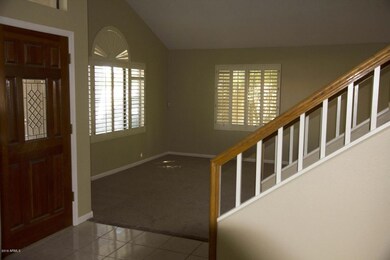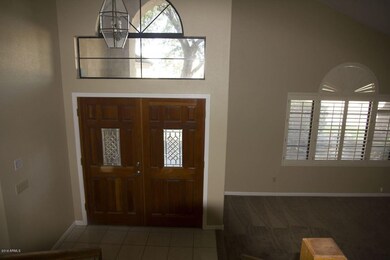
1340 N Hazelton Dr Chandler, AZ 85226
West Chandler NeighborhoodEstimated Value: $832,000 - $883,000
Highlights
- Private Pool
- RV Gated
- Vaulted Ceiling
- Kyrene del Cielo Elementary School Rated A
- 0.31 Acre Lot
- Santa Barbara Architecture
About This Home
As of December 2016SELLER WANTS OFFERS!!! Gorgeous TW Lewis home on an oversize lot in very desirable location, a mile from Chandler Fashion Mall and the 101 Freeway. Resort style back yard with very large diving pool, gazebo and covered patio. Professionally landscaped with a great blend of desert and grass. Huge kitchen with bkfst bar/Island. Nook with ceiling fan. Formal dining room just off kitchen. Large formal sunken living room. Great family room with fireplace, French doors to patio and ceiling fan. Shutters throughout the home. Bedroom downstairs for teen/guests. Very large master bedroom upstairs with sitting area. Master bath has double vanities, separate tub/shower, potty room. Three additional bedrooms upstairs as well as a spacious loft that can be used as a game/TV room.
Last Agent to Sell the Property
Daniel Revel
Work By Referral License #BR536725000 Listed on: 06/11/2016
Last Buyer's Agent
Daniel Revel
Work By Referral License #BR536725000 Listed on: 06/11/2016
Home Details
Home Type
- Single Family
Est. Annual Taxes
- $3,037
Year Built
- Built in 1990
Lot Details
- 0.31 Acre Lot
- Desert faces the front and back of the property
- Block Wall Fence
- Front and Back Yard Sprinklers
- Sprinklers on Timer
- Grass Covered Lot
Parking
- 3 Car Direct Access Garage
- Garage Door Opener
- RV Gated
Home Design
- Santa Barbara Architecture
- Wood Frame Construction
- Tile Roof
- Concrete Roof
- Stucco
Interior Spaces
- 3,229 Sq Ft Home
- 2-Story Property
- Vaulted Ceiling
- 1 Fireplace
- Double Pane Windows
- Solar Screens
- Laundry in unit
Kitchen
- Built-In Microwave
- Kitchen Island
Flooring
- Carpet
- Tile
Bedrooms and Bathrooms
- 5 Bedrooms
- Primary Bathroom is a Full Bathroom
- 3.5 Bathrooms
- Dual Vanity Sinks in Primary Bathroom
- Bathtub With Separate Shower Stall
Pool
- Private Pool
- Diving Board
Outdoor Features
- Covered patio or porch
- Gazebo
Schools
- Kyrene Del Cielo Elementary School
- Kyrene Aprende Middle School
- Corona Del Sol High School
Utilities
- Refrigerated Cooling System
- Heating Available
- High Speed Internet
- Cable TV Available
Community Details
- Property has a Home Owners Association
- Windmills West Association, Phone Number (602) 437-4777
- Built by T. W. Lewis
- Parkside Estates Subdivision
Listing and Financial Details
- Tax Lot 169
- Assessor Parcel Number 308-06-710
Ownership History
Purchase Details
Home Financials for this Owner
Home Financials are based on the most recent Mortgage that was taken out on this home.Purchase Details
Similar Homes in Chandler, AZ
Home Values in the Area
Average Home Value in this Area
Purchase History
| Date | Buyer | Sale Price | Title Company |
|---|---|---|---|
| Burgess Erik D | $415,250 | Great American Title Agency | |
| Del Webbs Coventry Homes Inc | -- | Sun Title Agency Co |
Mortgage History
| Date | Status | Borrower | Loan Amount |
|---|---|---|---|
| Open | Burgess Erik D | $393,508 | |
| Closed | Burgess Erik D | $424,177 | |
| Previous Owner | Toppenberg Larry W | $128,730 | |
| Previous Owner | Toppenberg Larry W | $170,000 | |
| Previous Owner | Toppenberg Larry | $148,000 |
Property History
| Date | Event | Price | Change | Sq Ft Price |
|---|---|---|---|---|
| 12/02/2016 12/02/16 | Sold | $415,750 | -5.0% | $129 / Sq Ft |
| 11/09/2016 11/09/16 | Pending | -- | -- | -- |
| 10/20/2016 10/20/16 | Price Changed | $437,500 | -3.4% | $135 / Sq Ft |
| 07/12/2016 07/12/16 | Price Changed | $453,000 | -4.6% | $140 / Sq Ft |
| 06/11/2016 06/11/16 | Price Changed | $475,000 | +99900.0% | $147 / Sq Ft |
| 06/07/2016 06/07/16 | For Sale | $475 | -- | $0 / Sq Ft |
Tax History Compared to Growth
Tax History
| Year | Tax Paid | Tax Assessment Tax Assessment Total Assessment is a certain percentage of the fair market value that is determined by local assessors to be the total taxable value of land and additions on the property. | Land | Improvement |
|---|---|---|---|---|
| 2025 | $3,878 | $48,219 | -- | -- |
| 2024 | $3,798 | $45,923 | -- | -- |
| 2023 | $3,798 | $60,030 | $12,000 | $48,030 |
| 2022 | $3,611 | $46,350 | $9,270 | $37,080 |
| 2021 | $3,750 | $44,400 | $8,880 | $35,520 |
| 2020 | $3,658 | $41,920 | $8,380 | $33,540 |
| 2019 | $3,541 | $40,920 | $8,180 | $32,740 |
| 2018 | $3,420 | $39,510 | $7,900 | $31,610 |
| 2017 | $3,247 | $39,250 | $7,850 | $31,400 |
| 2016 | $3,300 | $41,080 | $8,210 | $32,870 |
| 2015 | $3,037 | $37,210 | $7,440 | $29,770 |
Agents Affiliated with this Home
-
D
Seller's Agent in 2016
Daniel Revel
Work By Referral
Map
Source: Arizona Regional Multiple Listing Service (ARMLS)
MLS Number: 5456189
APN: 308-06-710
- 3761 W Kent Dr
- 3740 W Kent Dr
- 3581 W Ironwood Dr
- 3842 W Ironwood Dr
- 3602 W Barcelona Dr
- 1946 E Caroline Ln Unit 2
- 3921 W Jasper Dr
- 3921 W Sheffield Ave
- 9203 S Heather Dr
- 3311 W Baylor Ln
- 3962 W Roundabout Cir
- 1311 N Congress Dr
- 1739 E Knox Rd
- 1927 E Ranch Rd
- 3702 W Megan St
- 3165 W Golden Ln
- 952 N Alan Ct Unit II
- 870 N Criss St
- 3580 W Dublin St
- 2166 E Caroline Ln
- 1340 N Hazelton Dr
- 1348 N Hazelton Dr
- 1332 N Hazelton Dr
- 1367 N Criss St
- 1375 N Criss St
- 3622 W Jasper Dr
- 1356 N Hazelton Dr
- 3623 W Jasper Dr
- 1324 N Hazelton Dr
- 1359 N Criss St
- 1383 N Criss St
- 3621 W Kent Dr
- 3602 W Jasper Dr
- 1316 N Hazelton Dr
- 3603 W Jasper Dr
- 3640 W Ironwood Dr
- 1351 N Criss St
- 3601 W Kent Dr
- 1360 N Criss St
- 3721 W Kent Dr
