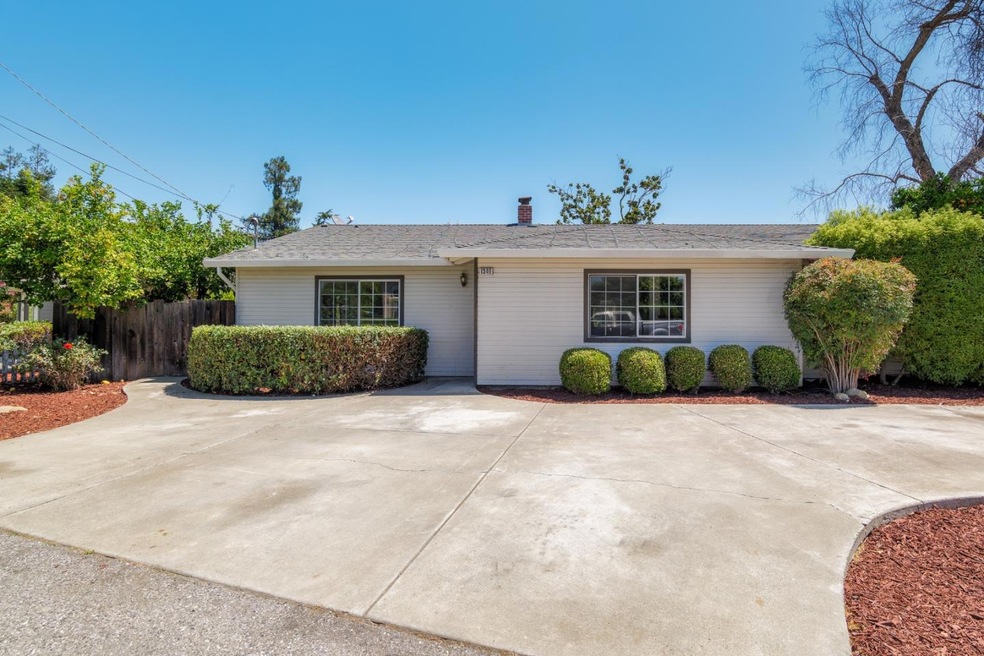
1340 Navarro Dr Sunnyvale, CA 94087
Birdland Neighbors NeighborhoodHighlights
- Breakfast Area or Nook
- Tile Flooring
- Dining Area
- Laurelwood Elementary School Rated A
- Forced Air Heating and Cooling System
- Level Lot
About This Home
As of September 2024Fabulous opportunity in the Birdland Neighborhood. Large lot zoned R2 with a four bedroom single family home and a studio ADU. Wonderful location close to Raynor Park, Laurelwood Elementary school, commute routes and many top Silicon Valley employers such as Apple. The opportunities are endless.
Last Agent to Sell the Property
Golden Gate Sotheby's International Realty License #01723115 Listed on: 08/09/2024

Last Buyer's Agent
Isabella Sun
Compass License #01997020

Home Details
Home Type
- Single Family
Est. Annual Taxes
- $10,646
Year Built
- Built in 1950
Lot Details
- 9,148 Sq Ft Lot
- Level Lot
- Zoning described as R2
Home Design
- Fixer Upper
- Slab Foundation
- Shingle Roof
- Composition Roof
Interior Spaces
- 2,257 Sq Ft Home
- 1-Story Property
- Living Room with Fireplace
- Dining Area
- Breakfast Area or Nook
Flooring
- Carpet
- Tile
Bedrooms and Bathrooms
- 4 Bedrooms
- 2 Full Bathrooms
Parking
- No Garage
- Off-Site Parking
Utilities
- Forced Air Heating and Cooling System
Listing and Financial Details
- Assessor Parcel Number 313-12-025
Ownership History
Purchase Details
Home Financials for this Owner
Home Financials are based on the most recent Mortgage that was taken out on this home.Purchase Details
Purchase Details
Home Financials for this Owner
Home Financials are based on the most recent Mortgage that was taken out on this home.Purchase Details
Purchase Details
Home Financials for this Owner
Home Financials are based on the most recent Mortgage that was taken out on this home.Purchase Details
Home Financials for this Owner
Home Financials are based on the most recent Mortgage that was taken out on this home.Purchase Details
Similar Homes in the area
Home Values in the Area
Average Home Value in this Area
Property History
| Date | Event | Price | Change | Sq Ft Price |
|---|---|---|---|---|
| 09/16/2024 09/16/24 | Sold | $2,220,000 | +30.7% | $984 / Sq Ft |
| 08/28/2024 08/28/24 | Pending | -- | -- | -- |
| 08/09/2024 08/09/24 | For Sale | $1,698,000 | -- | $752 / Sq Ft |
Tax History Compared to Growth
Tax History
| Year | Tax Paid | Tax Assessment Tax Assessment Total Assessment is a certain percentage of the fair market value that is determined by local assessors to be the total taxable value of land and additions on the property. | Land | Improvement |
|---|---|---|---|---|
| 2025 | $10,646 | $2,220,000 | $2,150,000 | $70,000 |
| 2024 | $10,646 | $906,029 | $669,071 | $236,958 |
| 2023 | $10,538 | $888,264 | $655,952 | $232,312 |
| 2022 | $10,362 | $870,848 | $643,091 | $227,757 |
| 2021 | $10,323 | $853,774 | $630,482 | $223,292 |
| 2020 | $10,135 | $845,021 | $624,018 | $221,003 |
| 2019 | $10,123 | $828,453 | $611,783 | $216,670 |
| 2018 | $9,473 | $812,210 | $599,788 | $212,422 |
| 2017 | $9,419 | $796,285 | $588,028 | $208,257 |
| 2016 | $9,216 | $780,673 | $576,499 | $204,174 |
| 2015 | $9,182 | $768,948 | $567,840 | $201,108 |
| 2014 | $8,744 | $753,886 | $556,717 | $197,169 |
Agents Affiliated with this Home
-

Seller's Agent in 2024
Omar M. Kinaan
Golden Gate Sotheby's International Realty
(650) 776-2828
2 in this area
86 Total Sales
-

Seller Co-Listing Agent in 2024
Ellen Ashley
Golden Gate Sotheby's International Realty
(650) 888-1886
1 in this area
13 Total Sales
-
I
Buyer's Agent in 2024
Isabella Sun
Compass
Map
Source: MLSListings
MLS Number: ML81976224
APN: 313-12-025
- 956 Bryant Way
- 929 E El Camino Real Unit 128J
- 979 Pinto Palm Terrace Unit 13
- 865 Carlisle Way Unit 103
- 865 Carlisle Way Unit 128
- 1375 Sprig Ct
- 1313 Arleen Ave
- 1201 Sycamore Terrace Unit 148
- 1201 Sycamore Terrace Unit 92
- Rey Plan at 3131 Camino
- Asis Plan at 3131 Camino
- Soledad Plan at 3131 Camino
- Arya Plan at 3131 Camino
- Sarria Plan at 3131 Camino
- Zara Plan at 3131 Camino
- Issa Plan at 3131 Camino
- Lila Plan at 3131 Camino
- 3739 Swallow Way
- 1655 Kennard Way
- 1720 Halford Ave Unit 227






