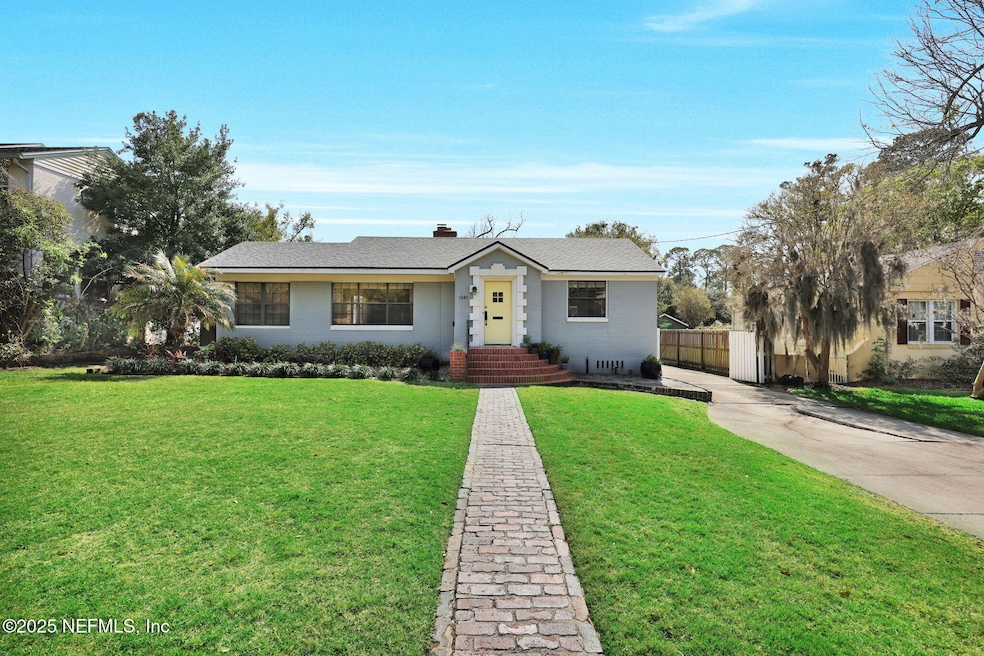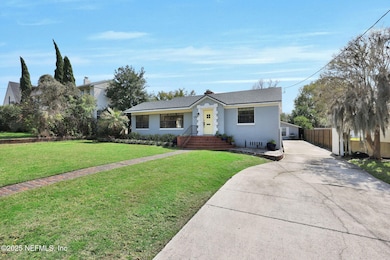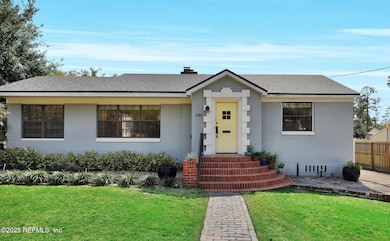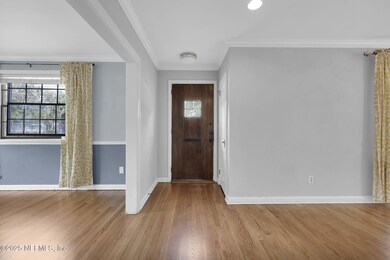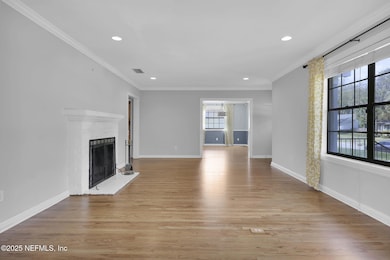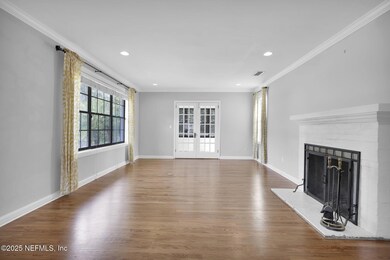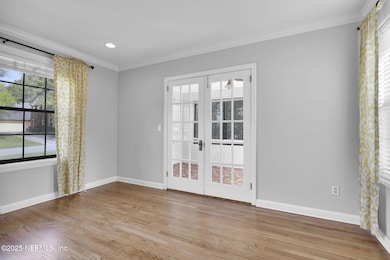1340 Northwood Rd Jacksonville, FL 32207
Miramar NeighborhoodEstimated payment $3,970/month
Highlights
- Wood Flooring
- No HOA
- Eat-In Kitchen
- Hendricks Avenue Elementary School Rated A-
- Front Porch
- 5-minute walk to Colonial Manor Lake Park
About This Home
Motivated Sellers — Don't Miss This San Marco Gem!
Discover the perfect blend of character, comfort, and convenience in this wonderful single-story brick home located in the heart of one of Jacksonville's most sought-after neighborhoods. Offering 2,329 sq ft, this spacious layout features 4 bedrooms and 3 full bathrooms, including two private en suite bedrooms—ideal for growing families, multi-generational living, or guests who love their own space.
Highlights You'll Love: Brand new roof (2024) and new AC system + ductwork (2023) for peace of mind, Gleaming new hardwood floors in main living areas (2025), Versatile detached back house — use it as air-conditioned storage, a creative studio, workshop, or easily reconvert to a garage and Expansive front and back yards — ready for backyard barbecues, kids at play, or unwinding under the stars
Prime Location Perks: Just a short stroll to Hendricks Elementary, the iconic duck pond, San Marco Square, and scenic parks, walk to restaurants , and move-in ready appeal, this home stands out in the San Marco market. Homes like this don't come along often schedule your private showing today and see why this one's a must-see!
Home Details
Home Type
- Single Family
Est. Annual Taxes
- $7,046
Year Built
- Built in 1941
Lot Details
- 0.26 Acre Lot
- Property is Fully Fenced
- Wood Fence
Home Design
- Brick Exterior Construction
- Shingle Roof
Interior Spaces
- 2,329 Sq Ft Home
- 1-Story Property
- Ceiling Fan
- Wood Burning Fireplace
Kitchen
- Eat-In Kitchen
- Breakfast Bar
- Convection Oven
- Electric Oven
- Electric Cooktop
- Microwave
- Dishwasher
Flooring
- Wood
- Tile
Bedrooms and Bathrooms
- 4 Bedrooms
- Walk-In Closet
- 3 Full Bathrooms
- Bathtub With Separate Shower Stall
Laundry
- Laundry in unit
- Stacked Washer and Dryer
Schools
- Hendricks Avenue Elementary School
- Alfred Dupont Middle School
- Terry Parker High School
Utilities
- Central Heating and Cooling System
- Electric Water Heater
Additional Features
- Front Porch
- Accessory Dwelling Unit (ADU)
Community Details
- No Home Owners Association
- Colonial Manor Subdivision
Listing and Financial Details
- Assessor Parcel Number 0829760000
Map
Home Values in the Area
Average Home Value in this Area
Tax History
| Year | Tax Paid | Tax Assessment Tax Assessment Total Assessment is a certain percentage of the fair market value that is determined by local assessors to be the total taxable value of land and additions on the property. | Land | Improvement |
|---|---|---|---|---|
| 2025 | $7,046 | $426,974 | -- | -- |
| 2024 | $7,046 | $414,941 | -- | -- |
| 2023 | $6,864 | $402,856 | $0 | $0 |
| 2022 | $6,314 | $391,123 | $0 | $0 |
| 2021 | $6,158 | $379,732 | $0 | $0 |
| 2020 | $6,103 | $374,490 | $0 | $0 |
| 2019 | $6,012 | $366,071 | $0 | $0 |
| 2018 | $5,943 | $359,246 | $153,300 | $205,946 |
| 2017 | $5,913 | $353,796 | $0 | $0 |
| 2016 | $5,887 | $346,520 | $0 | $0 |
| 2015 | $5,946 | $344,112 | $0 | $0 |
| 2014 | $5,959 | $341,381 | $0 | $0 |
Property History
| Date | Event | Price | Change | Sq Ft Price |
|---|---|---|---|---|
| 08/12/2025 08/12/25 | Price Changed | $635,000 | -4.5% | $273 / Sq Ft |
| 06/22/2025 06/22/25 | Price Changed | $665,000 | -3.6% | $286 / Sq Ft |
| 05/13/2025 05/13/25 | Price Changed | $690,000 | -1.3% | $296 / Sq Ft |
| 04/04/2025 04/04/25 | Price Changed | $699,000 | -3.6% | $300 / Sq Ft |
| 03/07/2025 03/07/25 | For Sale | $724,900 | -- | $311 / Sq Ft |
Purchase History
| Date | Type | Sale Price | Title Company |
|---|---|---|---|
| Warranty Deed | $377,500 | Homeguard Title & Trust Llc | |
| Warranty Deed | $392,000 | -- | |
| Warranty Deed | $275,000 | -- | |
| Interfamily Deed Transfer | $100 | -- |
Mortgage History
| Date | Status | Loan Amount | Loan Type |
|---|---|---|---|
| Open | $300,000 | New Conventional | |
| Closed | $302,000 | New Conventional | |
| Previous Owner | $311,500 | Unknown | |
| Previous Owner | $313,600 | Fannie Mae Freddie Mac | |
| Previous Owner | $220,000 | No Value Available | |
| Previous Owner | $50,979 | Unknown | |
| Closed | $10,000 | No Value Available |
Source: realMLS (Northeast Florida Multiple Listing Service)
MLS Number: 2074374
APN: 082976-0000
- 1425 Pinetree Rd
- 3724 Hendricks Ave
- 3400 San Jose Blvd
- 3340 San Jose Blvd
- 1210 Inwood Terrace
- 1152 Mapleton Rd
- 1650 Boulder St
- 3502 Fleet St
- 1612 Greenridge Rd
- 1760 Davidson St
- 921 Mapleton Terrace
- 1750 Orlando Cir N
- 1809 Lakewood Rd
- 1740 Parkwood St
- 3843 Orlando Cir W
- 1221 Oriental Gardens Rd
- 3929 Gadsden Rd
- 2032 Inwood Terrace
- 1626 Brookwood Rd
- 3348 Drew St
- 3411 Hendricks Ave Unit 3
- 1553 Sheridan St
- 3694 Grandy Ave
- 3725 Pine View Cir
- 3337 Drew St Unit 4
- 2030 Dunsford Terrace Unit 3
- 3309 Drew St
- 2157 Sheridan St
- 2129 Kingswood Rd
- 3776 Freeman Rd
- 2786 Fieldston Ln
- 4218 Rosewood Ave
- 3036 Philips Hwy
- 1515 Marco Place
- 2930 Stonemont St
- 4514 Rosewood Ave
- 1906 Promenade Way
- 1906 Promenade Way Unit 2210.1405504
- 1905 Promenade Way Unit 3110.1409882
- 1905 Promenade Way Unit 3218.1405501
