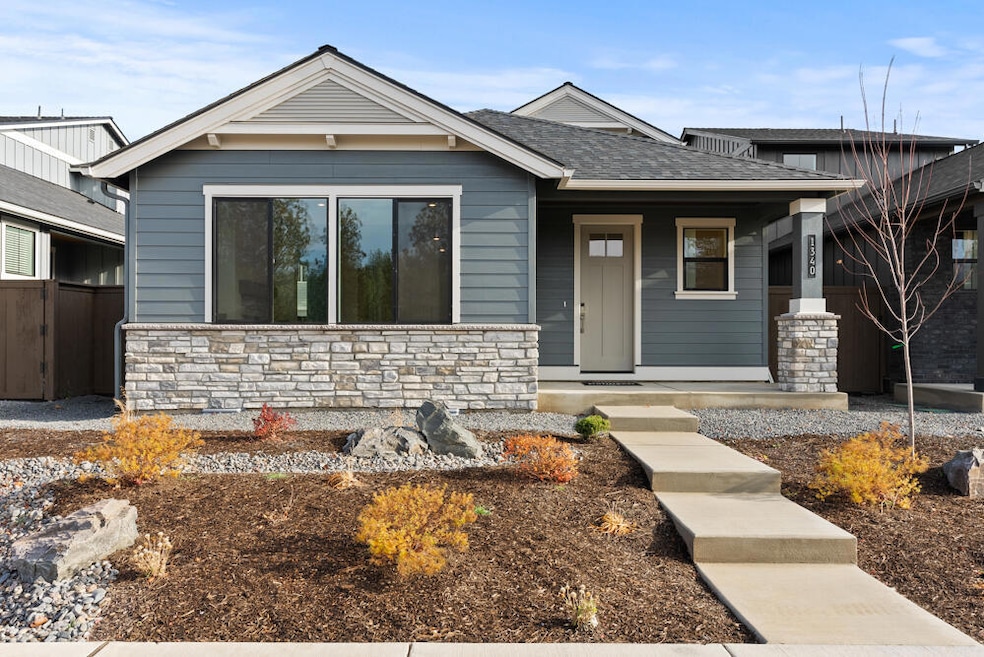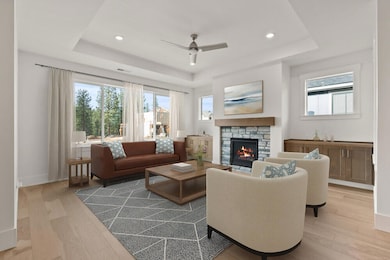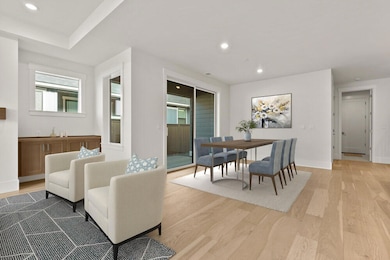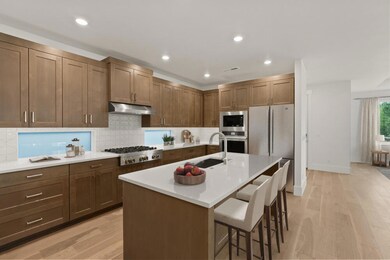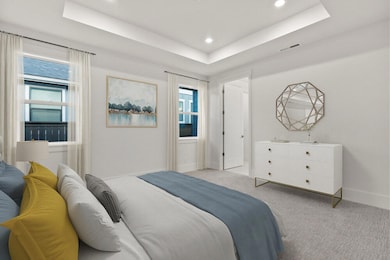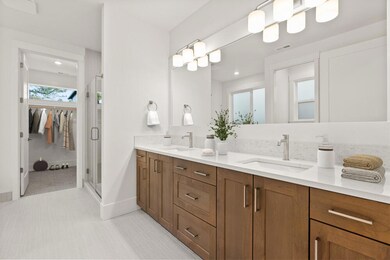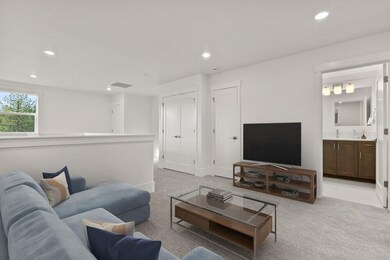1340 NW Ochoa Dr Bend, OR 97703
Summit West NeighborhoodEstimated payment $5,080/month
Highlights
- New Construction
- Open Floorplan
- Wood Flooring
- William E. Miller Elementary School Rated A-
- Traditional Architecture
- Main Floor Primary Bedroom
About This Home
Discover the Aspen Townhome on Lot 70 in Collier, a premier community by award-winning Pahlisch Homes. This stunning townhome, inspired by the popular Everett model, is only attached at the garage for added privacy. Step inside to a welcoming foyer leading to an open living space. The main floor features a serene primary bedroom retreat, open concept great room and a chef's delight kitchen including JennAir appliances with a large walk-in pantry. Upstairs, enjoy a spacious loft perfect for a second living area or home office, two bedrooms and a bath. Surrounded by Ponderosa Pines in NW Bend, Collier offers easy access to shopping, dining, and miles of trails, with Shevlin Park just minutes away and a trail leading directly into Discovery Park right from the community.
Townhouse Details
Home Type
- Townhome
Est. Annual Taxes
- $1,850
Year Built
- Built in 2025 | New Construction
Lot Details
- 4,356 Sq Ft Lot
- 1 Common Wall
- Fenced
- Drip System Landscaping
- Front Yard Sprinklers
HOA Fees
- $75 Monthly HOA Fees
Parking
- 2 Car Attached Garage
- Alley Access
- Garage Door Opener
- Driveway
Home Design
- Traditional Architecture
- Stem Wall Foundation
- Frame Construction
- Composition Roof
- Asphalt Roof
- Double Stud Wall
Interior Spaces
- 2,062 Sq Ft Home
- 2-Story Property
- Open Floorplan
- Ceiling Fan
- Gas Fireplace
- Double Pane Windows
- Vinyl Clad Windows
- Great Room with Fireplace
- Loft
- Neighborhood Views
- Laundry Room
Kitchen
- Eat-In Kitchen
- Breakfast Bar
- Oven
- Range with Range Hood
- Microwave
- Dishwasher
- Kitchen Island
- Solid Surface Countertops
- Disposal
Flooring
- Wood
- Carpet
- Tile
Bedrooms and Bathrooms
- 3 Bedrooms
- Primary Bedroom on Main
- Linen Closet
- Walk-In Closet
- Double Vanity
- Bathtub with Shower
- Bathtub Includes Tile Surround
Home Security
- Smart Locks
- Smart Thermostat
Eco-Friendly Details
- Pre-Wired For Photovoltaic Solar
- Sprinklers on Timer
Schools
- William E Miller Elementary School
- Pacific Crest Middle School
- Summit High School
Utilities
- Forced Air Heating and Cooling System
- Heating System Uses Natural Gas
- Tankless Water Heater
Additional Features
- Smart Technology
- Patio
Listing and Financial Details
- Tax Lot 70
- Assessor Parcel Number 288831
Community Details
Overview
- Built by Pahlisch Homes Inc.
- Collier Subdivision
- The community has rules related to covenants, conditions, and restrictions, covenants
Recreation
- Park
Security
- Carbon Monoxide Detectors
- Fire and Smoke Detector
Map
Home Values in the Area
Average Home Value in this Area
Tax History
| Year | Tax Paid | Tax Assessment Tax Assessment Total Assessment is a certain percentage of the fair market value that is determined by local assessors to be the total taxable value of land and additions on the property. | Land | Improvement |
|---|---|---|---|---|
| 2025 | $1,850 | $109,490 | $109,490 | -- |
| 2024 | -- | $106,310 | $106,310 | -- |
Property History
| Date | Event | Price | List to Sale | Price per Sq Ft |
|---|---|---|---|---|
| 05/27/2025 05/27/25 | Price Changed | $925,000 | -4.1% | $449 / Sq Ft |
| 03/18/2025 03/18/25 | For Sale | $964,900 | -- | $468 / Sq Ft |
Source: Oregon Datashare
MLS Number: 220197672
APN: 288831
- 1368 NW Ochoa Dr
- 1356 NW Ochoa Dr
- 1336 NW Ochoa Dr
- 1364 NW Ochoa Dr
- 1360 NW Ochoa Dr
- 1142 NW Ochoa Dr
- 1138 NW Ochoa Dr Unit Lot 159
- 1134 NW Ochoa Dr Unit Lot 158
- 3270 NW Celilo Ln Unit Lot 169
- 3308 NW Celilo Ln Unit Lot 153
- 1433 NW Ochoa Dr
- 1301 NW Ochoa Dr
- 1373 NW Ochoa Dr
- 1391 NW Ochoa Dr
- 3374 NW Leavitt Ln Unit Lot 280
- 1361 NW Ochoa Dr
- 1355 NW Ochoa Dr
- 1367 NW Ochoa Dr
- 3332 NW Celilo Ln Unit Lot 148
- 3125 NW Blodgett Way
- 3001 NW Clearwater Dr
- 1313 NW Fort Clatsop St Unit 2
- 2528 NW Campus Village Way
- 2468 NW Marken St
- 2500 NW Regency St
- 1474 NW Fresno Ave
- 1797 SW Chandler Ave
- 1345 NW Cumberland Ave Unit ID1330987P
- 1609 SW Chandler Ave
- 210 SW Century
- 515 SW Century Dr
- 919 NW Roanoke Ave
- 465 NW Riverside Blvd Unit 465 NW Riverside Blvd
- 144 SW Crowell Way
- 801 SW Bradbury Way
- 954 SW Emkay Dr
- 514 NW Delaware Ave
- 310 SW Industrial Way
- 6103 NW Harriman St Unit ID1330992P
- 2320 NW Lakeside Place
