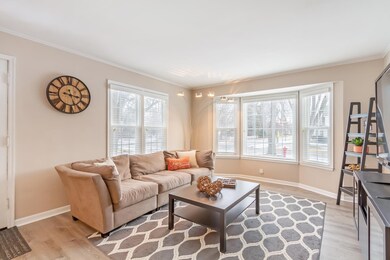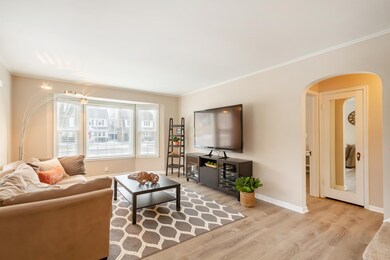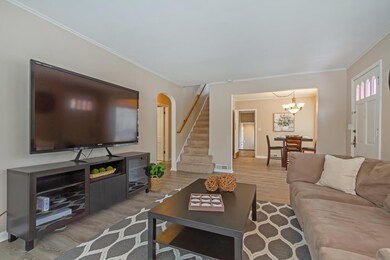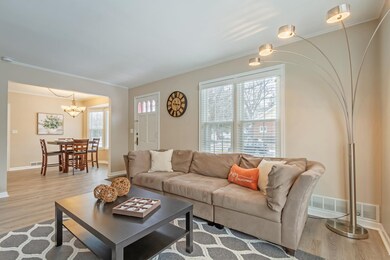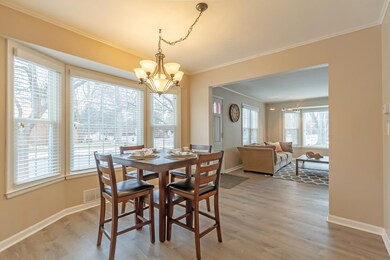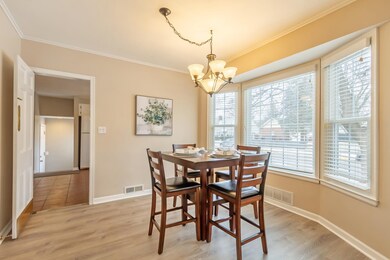
1340 Park Manor Aurora, IL 60506
University Neighbors NeighborhoodHighlights
- Cape Cod Architecture
- Fireplace in Primary Bedroom
- Vaulted Ceiling
- Mature Trees
- Recreation Room
- Main Floor Bedroom
About This Home
As of March 2022YOU'VE FOUND THE ONE ~ gorgeous cape cod home in the charming Aurora University neighborhood! Living room and dining room both feature new luxury vinyl plank flooring, crown molding, and large bay windows letting in tons of natural light. Kitchen has a HUGE walk-in pantry! Completing the main level are two bedrooms, and a full bath. Upstairs is the impressive master suite, which is accented by a vaulted ceiling and a cozy fireplace, and features a large walk-in closet, a private master bath, and a separate sitting area! The finished basement offers even more living space with a family room and rec/game room. Unfinished laundry/utility room has plenty of room for storage. Attached two-car garage. Fully fenced backyard includes a large patio, and is the perfect spot to relax or entertain! The roof was replaced in 2020 and the windows were replaced in 2016 and 2017. Great location in a quiet neighborhood, and just one block from the elementary school. Just minutes to shopping/dining, parks, and other amenities. Also near the Metra and I-88 for easy commuting. This one won't last ~ WELCOME HOME!!!
Last Agent to Sell the Property
Legacy Properties, A Sarah Leonard Company, LLC License #475122634 Listed on: 01/20/2022
Last Buyer's Agent
Legacy Properties, A Sarah Leonard Company, LLC License #475122634 Listed on: 01/20/2022
Home Details
Home Type
- Single Family
Est. Annual Taxes
- $5,993
Year Built
- Built in 1941
Lot Details
- 7,501 Sq Ft Lot
- Lot Dimensions are 50x150
- Fenced Yard
- Corner Lot
- Paved or Partially Paved Lot
- Mature Trees
Parking
- 2 Car Attached Garage
- Garage Door Opener
- Driveway
- Parking Included in Price
Home Design
- Cape Cod Architecture
- Asphalt Roof
- Vinyl Siding
- Concrete Perimeter Foundation
Interior Spaces
- 1,508 Sq Ft Home
- 1.5-Story Property
- Vaulted Ceiling
- Ceiling Fan
- 2 Fireplaces
- Wood Burning Fireplace
- Attached Fireplace Door
- Family Room
- Sitting Room
- Living Room
- Formal Dining Room
- Recreation Room
Kitchen
- Range
- Microwave
- Dishwasher
- Disposal
Bedrooms and Bathrooms
- 3 Bedrooms
- 3 Potential Bedrooms
- Main Floor Bedroom
- Fireplace in Primary Bedroom
- Walk-In Closet
- Bathroom on Main Level
- 2 Full Bathrooms
- Separate Shower
Laundry
- Laundry in unit
- Dryer
- Washer
Finished Basement
- Basement Fills Entire Space Under The House
- Sump Pump
- Fireplace in Basement
Home Security
- Storm Screens
- Carbon Monoxide Detectors
Outdoor Features
- Patio
Schools
- Freeman Elementary School
- Washington Middle School
- West Aurora High School
Utilities
- Forced Air Heating and Cooling System
- Heating System Uses Natural Gas
Listing and Financial Details
- Homeowner Tax Exemptions
Ownership History
Purchase Details
Home Financials for this Owner
Home Financials are based on the most recent Mortgage that was taken out on this home.Purchase Details
Home Financials for this Owner
Home Financials are based on the most recent Mortgage that was taken out on this home.Purchase Details
Home Financials for this Owner
Home Financials are based on the most recent Mortgage that was taken out on this home.Purchase Details
Home Financials for this Owner
Home Financials are based on the most recent Mortgage that was taken out on this home.Purchase Details
Home Financials for this Owner
Home Financials are based on the most recent Mortgage that was taken out on this home.Similar Homes in Aurora, IL
Home Values in the Area
Average Home Value in this Area
Purchase History
| Date | Type | Sale Price | Title Company |
|---|---|---|---|
| Warranty Deed | $305,000 | Herbert & Eckburg Llc | |
| Warranty Deed | $272,000 | Old Republic National Title | |
| Warranty Deed | $200,000 | First American Title | |
| Warranty Deed | $180,000 | Fnt | |
| Warranty Deed | $200,000 | First American Title Ins Co |
Mortgage History
| Date | Status | Loan Amount | Loan Type |
|---|---|---|---|
| Open | $220,000 | Balloon | |
| Previous Owner | $217,600 | New Conventional | |
| Previous Owner | $190,000 | New Conventional | |
| Previous Owner | $190,000 | New Conventional | |
| Previous Owner | $159,000 | New Conventional | |
| Previous Owner | $162,000 | New Conventional | |
| Previous Owner | $36,000 | Unknown | |
| Previous Owner | $160,000 | Fannie Mae Freddie Mac | |
| Previous Owner | $4,717 | Unknown |
Property History
| Date | Event | Price | Change | Sq Ft Price |
|---|---|---|---|---|
| 03/03/2022 03/03/22 | Sold | $305,000 | 0.0% | $202 / Sq Ft |
| 01/25/2022 01/25/22 | Pending | -- | -- | -- |
| 01/25/2022 01/25/22 | Off Market | $305,000 | -- | -- |
| 01/20/2022 01/20/22 | For Sale | $275,000 | +1.1% | $182 / Sq Ft |
| 05/28/2021 05/28/21 | Sold | $272,000 | +8.8% | $180 / Sq Ft |
| 03/10/2021 03/10/21 | Pending | -- | -- | -- |
| 03/06/2021 03/06/21 | For Sale | $250,000 | +25.0% | $166 / Sq Ft |
| 05/15/2015 05/15/15 | Sold | $200,000 | 0.0% | $133 / Sq Ft |
| 04/01/2015 04/01/15 | Pending | -- | -- | -- |
| 03/30/2015 03/30/15 | Off Market | $200,000 | -- | -- |
| 03/09/2015 03/09/15 | For Sale | $214,900 | -- | $143 / Sq Ft |
Tax History Compared to Growth
Tax History
| Year | Tax Paid | Tax Assessment Tax Assessment Total Assessment is a certain percentage of the fair market value that is determined by local assessors to be the total taxable value of land and additions on the property. | Land | Improvement |
|---|---|---|---|---|
| 2024 | $7,376 | $101,160 | $13,869 | $87,291 |
| 2023 | $7,057 | $90,386 | $12,392 | $77,994 |
| 2022 | $6,636 | $80,963 | $11,307 | $69,656 |
| 2021 | $6,339 | $75,378 | $10,527 | $64,851 |
| 2020 | $5,993 | $70,015 | $9,778 | $60,237 |
| 2019 | $6,088 | $68,259 | $9,060 | $59,199 |
| 2018 | $5,600 | $62,095 | $8,380 | $53,715 |
| 2017 | $5,614 | $60,546 | $7,721 | $52,825 |
| 2016 | $5,139 | $54,377 | $6,618 | $47,759 |
| 2015 | -- | $46,941 | $5,691 | $41,250 |
| 2014 | -- | $42,699 | $5,230 | $37,469 |
| 2013 | -- | $42,988 | $5,261 | $37,727 |
Agents Affiliated with this Home
-

Seller's Agent in 2022
Sarah Leonard
Legacy Properties, A Sarah Leonard Company, LLC
(224) 239-3966
1 in this area
2,782 Total Sales
-

Seller Co-Listing Agent in 2022
Lana Erickson
eXp Realty
(630) 201-1080
2 in this area
299 Total Sales
-

Seller's Agent in 2021
Kathy Brothers
Keller Williams Innovate - Aurora
(630) 201-4664
33 in this area
502 Total Sales
-

Buyer's Agent in 2021
Pattie Murray
Berkshire Hathaway HomeServices Chicago
(630) 842-6063
1 in this area
628 Total Sales
-

Seller's Agent in 2015
Melissa Garcia
Legacy Properties
(630) 631-3962
6 in this area
644 Total Sales
-
C
Buyer's Agent in 2015
Christopher Campbell
Baird & Warner
Map
Source: Midwest Real Estate Data (MRED)
MLS Number: 11308166
APN: 15-20-401-011
- 149 S Gladstone Ave
- 103 S Calumet Ave
- 225 S Gladstone Ave
- 231 W Downer Place
- 237 Le Grande Blvd
- 150 S Western Ave
- 70 S Commonwealth Ave
- 1315 W Galena Blvd
- 1044 Garfield Ave
- 160 S Fordham Ave
- 337 S Fordham Ave
- 1105 W New York St
- 32 S Rosedale Ave
- 1309 Plum St
- 330 S Rosedale Ave
- 113 Stonewood Place Unit 6D
- 902 W Downer Place
- 930 W New York St Unit 932
- 434 Ingleside Ave
- 1730 W Galena Blvd Unit 402E

