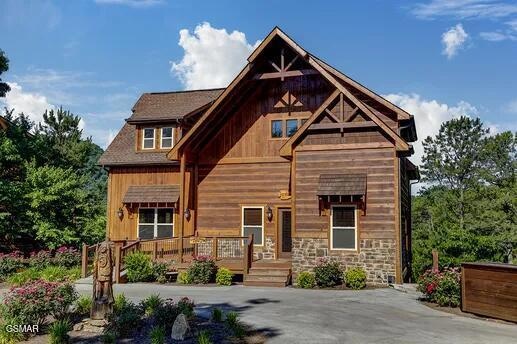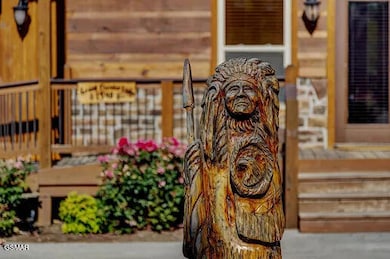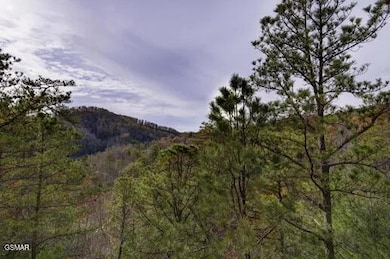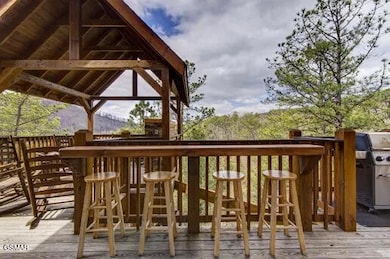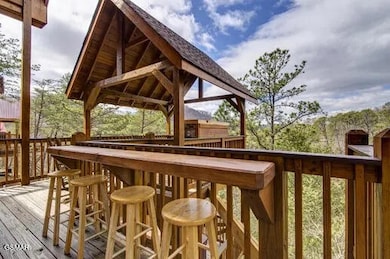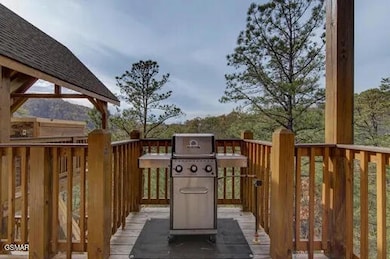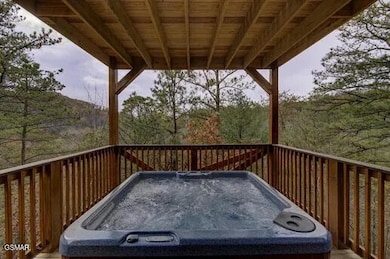1340 Parkview Vista Way Pigeon Forge, TN 37863
Estimated payment $6,768/month
Highlights
- Fitness Center
- Pool and Spa
- View of Trees or Woods
- Gatlinburg Pittman High School Rated A-
- Gated Community
- 0.2 Acre Lot
About This Home
Beautiful 5 bedroom/5 bathroom cabin located inside Parkside Resort, this property has 3 levels and is 3600 square feet (plus deck space). This cabin will sleep a total of 20 guests and has parking for
approximately 4 vehicles
Main Level
This level features an open air common space with the dining area, kitchen, and living room. The dining table seats 6 comfortably, with additional seating for 3 at the breakfast bar. The kitchen is
fully equipped and has two living spaces on the main level. The first features a high top table with seating for 4, a flat screen TV, a futon, and a natural gas fireplace. The second living space located just off of the kitchen features another high top table for 4, a wet bar with mini fridge, a flat screen TV, and a natural gas fireplace, and sleeper sofa in this room. Watch the big game on the large flat screen TV or snuggle up next to the natural gas fireplace, regardless we know you will feel totally relaxed.
The main level is also where you will find the first of five bedrooms and bathrooms. This master suite features its own bathroom, which can be accessed from the bedroom or the entry hall, features a shower/tub combo.
The main level deck is the perfect place to grill out and enjoy a pretty day! Here you will find the natural gas grill and a natural gas fireplace, and plenty of rocking chairs.
Upper Level
When you get to the top of the stairs you will enter into a lofted bedroom. This bedroom also has a private bathroom, accessible through the bedroom only, which features a walk in shower.
Attached to the lofted bedroom is a private bedroom with 2 full beds and a flat screen TV. There is an attached private bathroom accessible from the bedroom only with a walk in shower.
Lower Level
Head down stairs and have some real fun! The game room
features a pool table, a flat screen TV, and a wet bar equipped with a mini fridge and a private home movie theater. The theater room features stadium seating for 8, a Blu-Ray player and surround sound. In addition to the theater and game room, the lower level features the last of 2 bedrooms. This room features full size bunk beds, 3 arcade games, and an air hockey table. There is a private bathroom accessible from this room only with a shower/tub combo.
The second suite on the lower level features its own bathroom, which can be accessed from the bedroom or the game room which features a shower/tub combo.
Last, but certainly not least, is the hot tub which can be accessed from the lower level deck. The hot tub is the perfect place to wind down after a day n the Great Smoky Mountains National Park while you enjoy the mountain serenity!
Home Details
Home Type
- Single Family
Est. Annual Taxes
- $2,806
Year Built
- Built in 2015
Lot Details
- 8,712 Sq Ft Lot
- Front Yard Sprinklers
- Wooded Lot
- Property is zoned R2
HOA Fees
- $225 Monthly HOA Fees
Property Views
- Woods
- Mountain
Home Design
- Cabin
- Composition Roof
- Stone
Interior Spaces
- 3,600 Sq Ft Home
- 3-Story Property
- Wet Bar
- Furnished
- Cathedral Ceiling
- Ceiling Fan
- 2 Fireplaces
- Great Room
- Combination Dining and Living Room
- Bonus Room
- Crawl Space
- Attic Access Panel
- Fire and Smoke Detector
Kitchen
- Eat-In Kitchen
- Breakfast Bar
- Self-Cleaning Oven
- Electric Cooktop
- Built-In Microwave
- Dishwasher
- Kitchen Island
- Granite Countertops
Bedrooms and Bathrooms
- 5 Bedrooms | 1 Main Level Bedroom
- 5 Full Bathrooms
- Walk-in Shower
Laundry
- Laundry on lower level
- Dryer
- Washer
Parking
- 5 Open Parking Spaces
- Lighted Parking
Accessible Home Design
- Accessibility Features
- Accessible Entrance
Outdoor Features
- Pool and Spa
- Deck
- Covered Patio or Porch
- Exterior Lighting
- Outdoor Gas Grill
Utilities
- Forced Air Zoned Heating and Cooling System
- Heating System Uses Natural Gas
- Gas Water Heater
- High Speed Internet
- Internet Available
- Phone Connected
- Cable TV Available
Listing and Financial Details
- Home warranty included in the sale of the property
- Tax Lot 28
- Assessor Parcel Number 105 01200 028
Community Details
Overview
- Association fees include ground maintenance, roads, security, trash
- Accomodations By Parkside Association, Phone Number (865) 908-6066
- Parkside Resort Subdivision
- On-Site Maintenance
- Planned Unit Development
Amenities
- Picnic Area
- Clubhouse
Recreation
- Recreation Facilities
- Community Playground
- Fitness Center
- Community Pool
Building Details
- Security
Security
- Resident Manager or Management On Site
- Gated Community
Map
Home Values in the Area
Average Home Value in this Area
Tax History
| Year | Tax Paid | Tax Assessment Tax Assessment Total Assessment is a certain percentage of the fair market value that is determined by local assessors to be the total taxable value of land and additions on the property. | Land | Improvement |
|---|---|---|---|---|
| 2025 | $4,490 | $303,360 | $20,000 | $283,360 |
| 2024 | $4,490 | $303,360 | $20,000 | $283,360 |
| 2023 | $4,490 | $303,360 | $0 | $0 |
| 2022 | $2,806 | $189,600 | $12,500 | $177,100 |
| 2021 | $2,806 | $189,600 | $12,500 | $177,100 |
| 2020 | $2,284 | $189,600 | $12,500 | $177,100 |
| 2019 | $2,284 | $122,775 | $12,500 | $110,275 |
| 2018 | $2,284 | $122,775 | $12,500 | $110,275 |
| 2017 | $2,284 | $122,775 | $12,500 | $110,275 |
| 2016 | $2,284 | $122,775 | $12,500 | $110,275 |
| 2015 | -- | $87,525 | $0 | $0 |
| 2014 | -- | $87,517 | $0 | $0 |
Property History
| Date | Event | Price | List to Sale | Price per Sq Ft | Prior Sale |
|---|---|---|---|---|---|
| 06/30/2025 06/30/25 | For Sale | $1,197,000 | +131.5% | $333 / Sq Ft | |
| 01/28/2021 01/28/21 | Off Market | $517,000 | -- | -- | |
| 10/30/2015 10/30/15 | Sold | $517,000 | -0.6% | $144 / Sq Ft | View Prior Sale |
| 08/03/2015 08/03/15 | Pending | -- | -- | -- | |
| 06/18/2015 06/18/15 | For Sale | $520,000 | -- | $144 / Sq Ft |
Purchase History
| Date | Type | Sale Price | Title Company |
|---|---|---|---|
| Interfamily Deed Transfer | -- | Tennessee Land Title | |
| Warranty Deed | $517,000 | -- |
Mortgage History
| Date | Status | Loan Amount | Loan Type |
|---|---|---|---|
| Open | $413,600 | New Conventional |
Source: Great Smoky Mountains Association of REALTORS®
MLS Number: 307171
APN: 105-012.00-028
- 1209 Parkview Vista Way Unit 51
- 81 Parkside Ridge Way
- 82 Parkside Ridge Way
- 1146 Pine Mountain Rd
- 808 String Run Way Unit Lot B6
- 808 String Run Way
- 2852 Red Sky Dr
- 615 Lethco Way
- Lts 34 35R Pine Peak Way
- 2848 Red Sky Dr
- 550 Ogle Dr
- 1414 Little Cove Church Rd
- 0 Monte Wood Cir
- Lot 35R Pine Peak Way
- Lt 34R 35R Pine Peak Way
- LOT 46 Pine Peak Way
- LOT 47 Pine Peak Way
- Lot 34R Pine Peak Way
- 937 Pine Valley Way
- 576 Mill Creek Rd
- 444 Sugar Mountain Way Unit ID1265918P
- 419 Sugar Mountain Way Unit ID1266801P
- 4025 Parkway
- 4025 Parkway
- 532 Warbonnet Way Unit ID1022145P
- 528 Warbonnet Way Unit ID1022144P
- 3215 N River Rd Unit ID1266990P
- 3936 Valley View Dr Unit ID1267013P
- 770 Marshall Acres St
- 741 Golf View Blvd Unit ID1266617P
- 741 Golf View Blvd Unit ID1266621P
- 741 Golf View Blvd Unit ID1266614P
- 306 White Cap Ln Unit A
- 306 White Cap Ln
- 1150 Pinyon Cir Unit ID1266672P
- 3501 Autumn Woods Ln Unit ID1226183P
- 404 Henderson Chapel Rd
- 2209 Henderson Springs Rd Unit ID1226184P
- 833 Plantation Dr
- 505 Adams Rd
