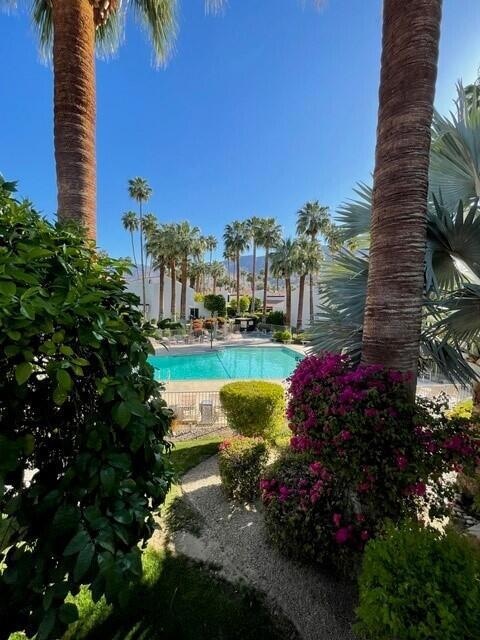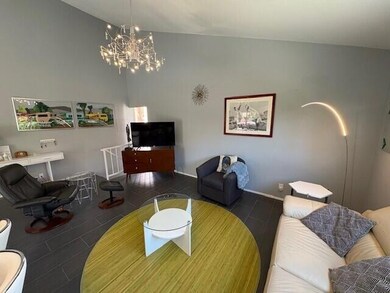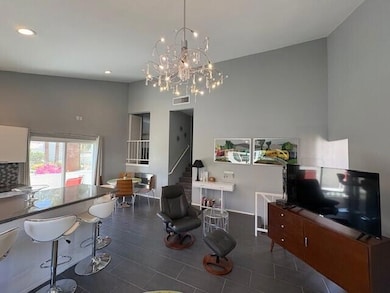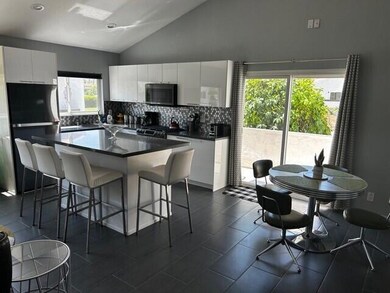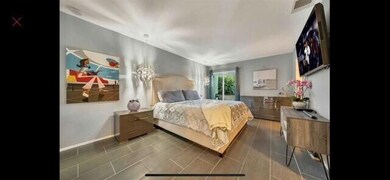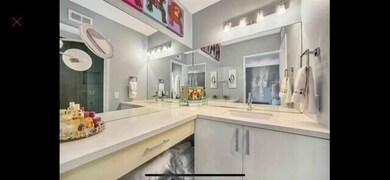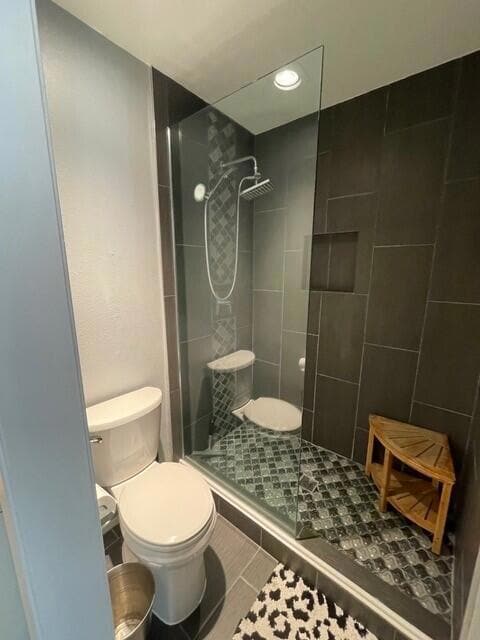1340 S Camino Real Palm Springs, CA 92264
Estimated payment $2,715/month
Highlights
- Golf Course Community
- Heated In Ground Pool
- Mountain View
- Palm Springs High School Rated A-
- Midcentury Modern Architecture
- Great Room
About This Home
Experience the best location in Biltmore Phase I--this modern mid-century gem sits right next to the sparkling pool amid lush landscaping and stands out as one of the rare two-unit buildings in a community where most are four-plexes. This stylish and spacious two-bedroom, two-bath condo offers 1,054 sq ft of well-designed, multi-level living just moments from Palm Springs' best dining, shopping, and entertainment. Step into a beautifully updated interior featuring a modern kitchen complete with sleek black stainless steel appliances, quartz countertops, and a wine cooler--perfect for entertaining in style. The open layout, accented by contemporary finishes, creates a fresh, inviting vibe throughout. Added conveniences include an in-closet washer and dryer, and an attached one-car garage with private parking and extra storage. The spacious primary bedroom with an ensuite bath and private balcony showcases wonderful views. Whether you're gazing at the mountains or relaxing by the pool, this home offers the perfect backdrop for desert living. The resort-style community amenities include a sparkling pool and spa with a BBQ area, plus tennis and pickleball courts--everything you need to embrace the Palm Springs lifestyle.
Property Details
Home Type
- Condominium
Est. Annual Taxes
- $4,421
Year Built
- Built in 1973
Lot Details
- West Facing Home
- Partially Fenced Property
- Sprinkler System
- Private Yard
- Land Lease of $3,696 expires <<landLeaseExpirationDate>>
HOA Fees
- $451 Monthly HOA Fees
Property Views
- Mountain
- Desert
- Pool
Home Design
- Midcentury Modern Architecture
- Slab Foundation
- "S" Clay Tile Roof
- Wood Siding
- Stucco Exterior
Interior Spaces
- 1,054 Sq Ft Home
- 2-Story Property
- Recessed Lighting
- Blinds
- Entryway
- Great Room
- Dining Area
- Ceramic Tile Flooring
Kitchen
- Electric Range
- Microwave
- Dishwasher
- Kitchen Island
- Quartz Countertops
- Disposal
Bedrooms and Bathrooms
- 2 Bedrooms
- All Upper Level Bedrooms
- 2 Full Bathrooms
Laundry
- Laundry closet
- Dryer
- Washer
Parking
- 1 Car Attached Garage
- Garage Door Opener
- Guest Parking
- Unassigned Parking
Pool
- Heated In Ground Pool
- Heated Spa
- In Ground Spa
Utilities
- Forced Air Heating and Cooling System
- Heating System Uses Natural Gas
- Property is located within a water district
- Gas Water Heater
Additional Features
- Balcony
- Ground Level
Listing and Financial Details
- Assessor Parcel Number 508490024
Community Details
Overview
- Association fees include building & grounds, water, trash, sewer
- Biltmore Subdivision
Amenities
- Community Barbecue Grill
- Laundry Facilities
- Community Mailbox
Recreation
- Golf Course Community
- Pickleball Courts
- Community Pool
- Community Spa
Pet Policy
- Pets Allowed with Restrictions
Map
Home Values in the Area
Average Home Value in this Area
Tax History
| Year | Tax Paid | Tax Assessment Tax Assessment Total Assessment is a certain percentage of the fair market value that is determined by local assessors to be the total taxable value of land and additions on the property. | Land | Improvement |
|---|---|---|---|---|
| 2025 | $4,421 | $349,622 | $117,984 | $231,638 |
| 2023 | $4,421 | $336,048 | $113,403 | $222,645 |
| 2022 | $4,508 | $329,460 | $111,180 | $218,280 |
| 2021 | $2,698 | $196,569 | $70,428 | $126,141 |
| 2020 | $2,584 | $194,554 | $69,706 | $124,848 |
| 2019 | $2,541 | $190,740 | $68,340 | $122,400 |
| 2018 | $2,513 | $187,000 | $67,000 | $120,000 |
| 2017 | $2,171 | $153,187 | $38,941 | $114,246 |
| 2016 | $2,113 | $150,184 | $38,178 | $112,006 |
| 2015 | $2,020 | $147,930 | $37,605 | $110,325 |
| 2014 | $1,982 | $145,034 | $36,869 | $108,165 |
Property History
| Date | Event | Price | List to Sale | Price per Sq Ft | Prior Sale |
|---|---|---|---|---|---|
| 10/31/2025 10/31/25 | Pending | -- | -- | -- | |
| 04/21/2025 04/21/25 | For Sale | $359,000 | +26.0% | $341 / Sq Ft | |
| 01/27/2021 01/27/21 | Sold | $285,000 | 0.0% | $270 / Sq Ft | View Prior Sale |
| 01/06/2021 01/06/21 | Pending | -- | -- | -- | |
| 11/18/2020 11/18/20 | For Sale | $285,000 | +78.1% | $270 / Sq Ft | |
| 07/18/2017 07/18/17 | Sold | $160,000 | 0.0% | $152 / Sq Ft | View Prior Sale |
| 06/05/2017 06/05/17 | Pending | -- | -- | -- | |
| 06/03/2017 06/03/17 | For Sale | $160,000 | -- | $152 / Sq Ft |
Source: California Desert Association of REALTORS®
MLS Number: 219137090
APN: 508-490-024
- 1452 S Camino Real
- 1490 S Camino Real Unit 308
- 1468 S Camino Real Unit 216
- 1470 S Camino Real
- 1316 Primavera Dr W
- 760 E Sonora Rd
- 1472 S Camino Real
- 1474 S Camino Real Unit 83
- 1550 S Camino Real Unit 125
- 1552 S Camino Real Unit 330
- 1550 S Camino Real Unit 317
- 1550 S Camino Real Unit 319
- 1344 Verano Dr
- 1560 S Calle Palo Fierro
- 1529 S Calle Palo Fierro
- 1010 E Palm Canyon Dr Unit 203
- 870 E Palm Canyon Dr Unit 202
- 1241 Primavera Dr N
- 470 E Avenida Olancha Unit 2
- 442 E Avenida Palmera
