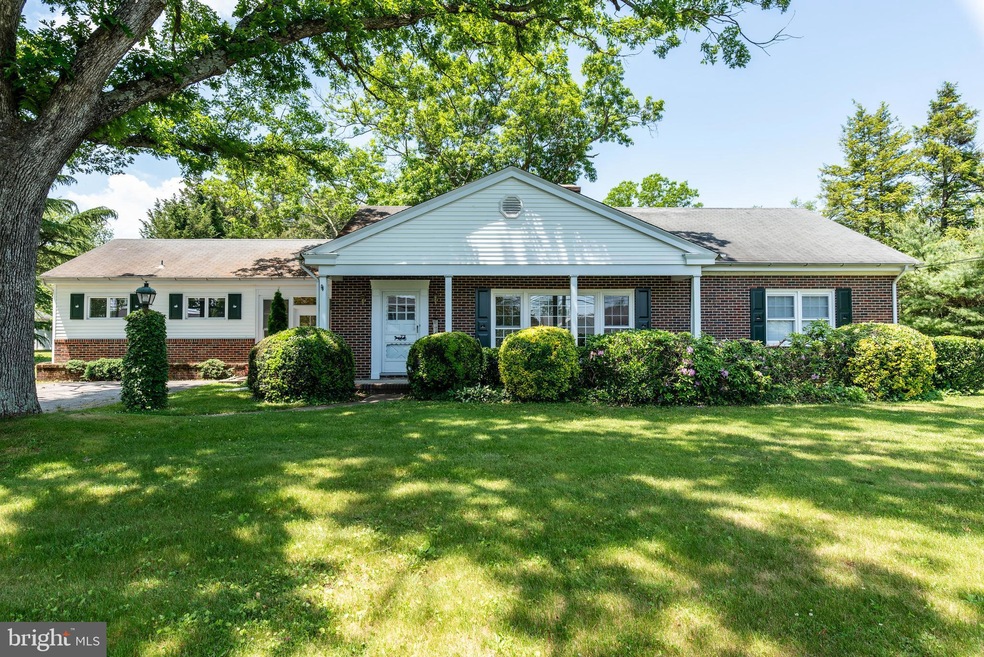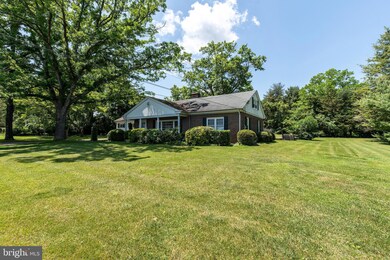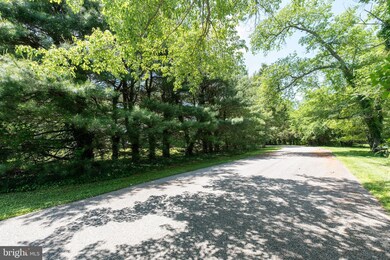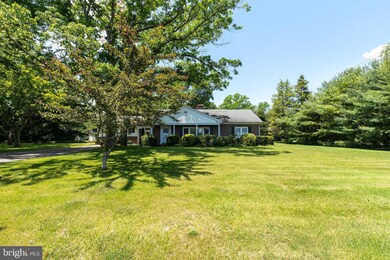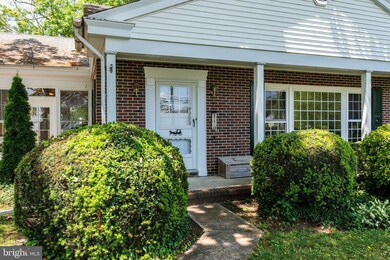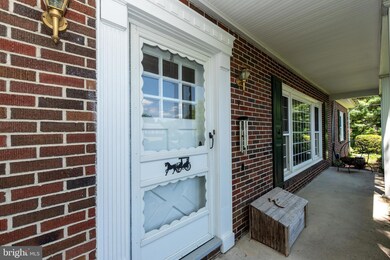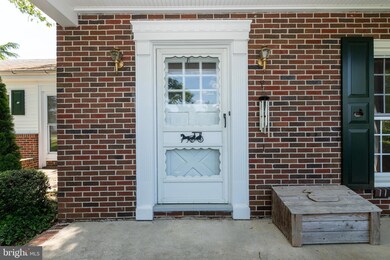
1340 S Spring Rd Vineland, NJ 08361
Highlights
- Private Lot
- Rambler Architecture
- Space For Rooms
- Partially Wooded Lot
- Solid Hardwood Flooring
- No HOA
About This Home
As of July 2024Welcome to 1340 S. Spring Rd. This fabulous brick rancher is located in East Vineland and has been meticulously maintain by the current owner. From the gleaming hardwood floors to the updated HVAC and the fresh paint this home is absolutely turn key. The main house features 3 spacious bedrooms, all with multiple closets, an impressive primary suite with 2 walk-in closets, built in dressers, skylight, private bath also w skylight, and a separate sitting room. The living room has hardwood floors, wood burning fireplace, and a large picture window to enjoy the view. The windows have been replaced with double hung insulated glass, and tilt in for easy cleaning. In addition, there is a bonus room that can be a den or hobby room, or whatever you please. There is an attic area plus additional storage areas .
This home features a full basement suitable for finishing for whatever you please. Extra high ceilings make it perfect for an additional family room, play room for children, or a man cave. There is also a separate workshop area for all your hobbies.
The yard is an oasis waiting for outdoor activities, with 1.8 acres you can have a garden, a playground, and a cozy firepit.
The finished breezeway makes for a nice separation from the home and the office.
In addition to all the above, there is an 800 sq ft office area with several rooms. This can be used as an office, a home business, or with a few small changes can be an in law suite. With a separate entrance, and separate utilities, make for an ideal office / in law suite.
City water, city sewer, natural gas heat provide peace of mind for easy living.
Owner is offering Home warranty with the sale of the property.
Contact LA for your private tour before this rare gem is sold.
Last Agent to Sell the Property
Graham/Hearst Real Estate Company Listed on: 05/31/2024
Home Details
Home Type
- Single Family
Est. Annual Taxes
- $8,612
Year Built
- Built in 1977
Lot Details
- 1.8 Acre Lot
- Lot Dimensions are 301 x260x301x260
- Partially Fenced Property
- Wood Fence
- Chain Link Fence
- Landscaped
- Private Lot
- Open Lot
- Partially Wooded Lot
- Back Yard
- Property is in excellent condition
- Property is zoned 01
Home Design
- Rambler Architecture
- Brick Exterior Construction
- Block Foundation
- Frame Construction
- Pitched Roof
- Shingle Roof
- Asphalt Roof
Interior Spaces
- 2,210 Sq Ft Home
- Property has 1.5 Levels
- Wood Burning Fireplace
- Heatilator
- Fireplace With Glass Doors
- Brick Fireplace
Flooring
- Solid Hardwood
- Tile or Brick
Bedrooms and Bathrooms
- 3 Main Level Bedrooms
Basement
- Heated Basement
- Basement Fills Entire Space Under The House
- Walk-Up Access
- Interior and Exterior Basement Entry
- Space For Rooms
- Laundry in Basement
Parking
- 12 Parking Spaces
- 12 Driveway Spaces
- Private Parking
- Paved Parking
Utilities
- Multiple cooling system units
- Central Air
- Ductless Heating Or Cooling System
- Heating System Uses Oil
- Hot Water Baseboard Heater
- Natural Gas Water Heater
Additional Features
- More Than Two Accessible Exits
- Dwelling with Separate Living Area
Community Details
- No Home Owners Association
- Franklin Heights Subdivision
Listing and Financial Details
- Tax Lot 00048
- Assessor Parcel Number 14-05112-00048
Ownership History
Purchase Details
Home Financials for this Owner
Home Financials are based on the most recent Mortgage that was taken out on this home.Purchase Details
Similar Homes in Vineland, NJ
Home Values in the Area
Average Home Value in this Area
Purchase History
| Date | Type | Sale Price | Title Company |
|---|---|---|---|
| Deed | $415,000 | Foundation Title | |
| Deed | -- | -- |
Mortgage History
| Date | Status | Loan Amount | Loan Type |
|---|---|---|---|
| Open | $352,750 | New Conventional |
Property History
| Date | Event | Price | Change | Sq Ft Price |
|---|---|---|---|---|
| 07/12/2024 07/12/24 | Sold | $415,000 | +3.8% | $188 / Sq Ft |
| 06/08/2024 06/08/24 | Pending | -- | -- | -- |
| 05/31/2024 05/31/24 | For Sale | $400,000 | -- | $181 / Sq Ft |
Tax History Compared to Growth
Tax History
| Year | Tax Paid | Tax Assessment Tax Assessment Total Assessment is a certain percentage of the fair market value that is determined by local assessors to be the total taxable value of land and additions on the property. | Land | Improvement |
|---|---|---|---|---|
| 2024 | $8,683 | $272,700 | $44,000 | $228,700 |
| 2023 | $8,613 | $272,300 | $43,600 | $228,700 |
| 2022 | $8,357 | $272,300 | $43,600 | $228,700 |
| 2021 | $8,204 | $272,300 | $43,600 | $228,700 |
| 2020 | $7,970 | $272,300 | $43,600 | $228,700 |
| 2019 | $7,861 | $272,300 | $43,600 | $228,700 |
| 2018 | $7,654 | $272,300 | $43,600 | $228,700 |
| 2017 | $7,270 | $272,300 | $43,600 | $228,700 |
| 2016 | $7,014 | $272,300 | $43,600 | $228,700 |
| 2015 | $6,756 | $272,300 | $43,600 | $228,700 |
| 2014 | $6,388 | $272,300 | $43,600 | $228,700 |
Agents Affiliated with this Home
-
Mark Pastore

Seller's Agent in 2024
Mark Pastore
Graham/Hearst Real Estate Company
(856) 498-8242
69 Total Sales
-
Heather Bosco

Buyer's Agent in 2024
Heather Bosco
Keller Williams Hometown
(856) 469-3091
94 Total Sales
Map
Source: Bright MLS
MLS Number: NJCB2018408
APN: 14-05112-0000-00048
- 1178 S Spring Rd
- 1387 Sherwood Dr
- 1243 Sherwood Dr
- 1705 Clover Ave
- 0 S Spring Rd Unit 587257
- 0 S Spring Rd
- 1531 Harding Rd
- 937 Golda Ln
- 1890 Greenwillows Dr
- 2354 Dante Ave
- 841 Longwood Dr
- 803 Highland Ave
- 1427 S Lincoln Ave
- 742 Dukes Rd
- 1825 Washington Ave
- 2598 Edna Dr
- 1573 Washington Ave
- 664 Brentwood Dr
- 1599 Cherokee Ln
- 2312 Monroe Ave
