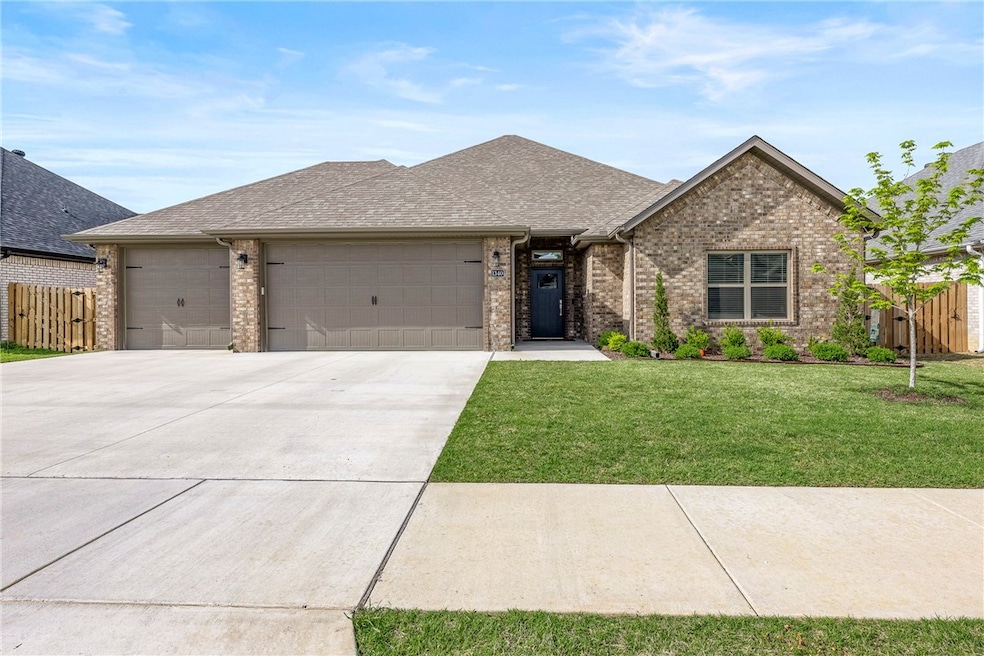
1340 Sessile Oak Way Bentonville, AR 72713
Estimated payment $2,550/month
Highlights
- Wood Flooring
- Attic
- Covered Patio or Porch
- Grimsley Junior High School Rated A
- Granite Countertops
- 3 Car Attached Garage
About This Home
Built in 2024 and perfectly located. This all-brick home offers lasting quality with gutters, a fully fenced yard, and a spacious 3-car garage. Inside, the open floor plan is filled with natural light from large windows and showcases 3 generous bedrooms and 2.5 bathrooms with high-end finishes throughout. The heart of the home is the stunning kitchen featuring custom cabinetry, granite countertops, stainless steel appliances, and a gas cooktop—perfect for cooking and entertaining. The luxurious primary suite offers a true retreat, with two walk-in closets, a beautifully tiled shower, and a relaxing soaking tub. Step outside to a covered patio and enjoy peaceful outdoor living. Centrally located near top-rated schools and the new home office campus, all while maintaining a serene country feel.
Listing Agent
Better Homes and Gardens Real Estate Journey Bento Brokerage Email: setzersells@gmail.com License #SA00083214 Listed on: 04/25/2025

Home Details
Home Type
- Single Family
Est. Annual Taxes
- $926
Year Built
- Built in 2024
Lot Details
- 8,712 Sq Ft Lot
- South Facing Home
- Back Yard Fenced
- Landscaped
HOA Fees
- $21 Monthly HOA Fees
Home Design
- Slab Foundation
- Shingle Roof
- Architectural Shingle Roof
- Vinyl Siding
Interior Spaces
- 2,050 Sq Ft Home
- 1-Story Property
- Ceiling Fan
- Gas Log Fireplace
- Blinds
- Storage
- Washer and Dryer Hookup
- Fire and Smoke Detector
- Attic
Kitchen
- Eat-In Kitchen
- Gas Range
- Microwave
- Plumbed For Ice Maker
- Dishwasher
- Granite Countertops
- Disposal
Flooring
- Wood
- Carpet
- Laminate
- Ceramic Tile
Bedrooms and Bathrooms
- 3 Bedrooms
- Split Bedroom Floorplan
- Walk-In Closet
Parking
- 3 Car Attached Garage
- Garage Door Opener
Outdoor Features
- Covered Patio or Porch
Utilities
- Central Heating and Cooling System
- Heating System Uses Gas
- Electric Water Heater
Community Details
- Oakmont Subdivision
Listing and Financial Details
- Tax Lot 31
Map
Home Values in the Area
Average Home Value in this Area
Tax History
| Year | Tax Paid | Tax Assessment Tax Assessment Total Assessment is a certain percentage of the fair market value that is determined by local assessors to be the total taxable value of land and additions on the property. | Land | Improvement |
|---|---|---|---|---|
| 2024 | $926 | $15,000 | $15,000 | $0 |
Property History
| Date | Event | Price | Change | Sq Ft Price |
|---|---|---|---|---|
| 07/29/2025 07/29/25 | Pending | -- | -- | -- |
| 07/25/2025 07/25/25 | Price Changed | $450,000 | -1.9% | $220 / Sq Ft |
| 06/24/2025 06/24/25 | Price Changed | $458,900 | -0.2% | $224 / Sq Ft |
| 04/25/2025 04/25/25 | For Sale | $459,900 | +9.5% | $224 / Sq Ft |
| 07/12/2024 07/12/24 | Sold | $419,900 | 0.0% | $205 / Sq Ft |
| 06/01/2024 06/01/24 | Pending | -- | -- | -- |
| 03/15/2024 03/15/24 | For Sale | $419,900 | -- | $205 / Sq Ft |
Similar Homes in Bentonville, AR
Source: Northwest Arkansas Board of REALTORS®
MLS Number: 1304947
APN: 06-09169-000
- 1471 Overcup Oak Ln
- 1481 Overcup Oak Ln
- 1480 Overcup Oak Ln
- 1490 Overcup Oak Ln
- 1081 Whistler St
- 1200 Whistler St
- 12712 Huber Rd
- 1611 Sweetbriar Way
- 1610 Sweetbriar Way
- 1741 Sweetbriar Way
- 1501 Aniston Rd
- 1511 Aniston Rd
- 720 Hawthorn Way
- 1440 Amber Way
- 4707 SW Juneberry St
- 4900 SW Juneberry St
- 4604 SW Juneberry St
- 4602 SW Juneberry St
- 4801 SW Juneberry St
- 4709 SW Juneberry St






