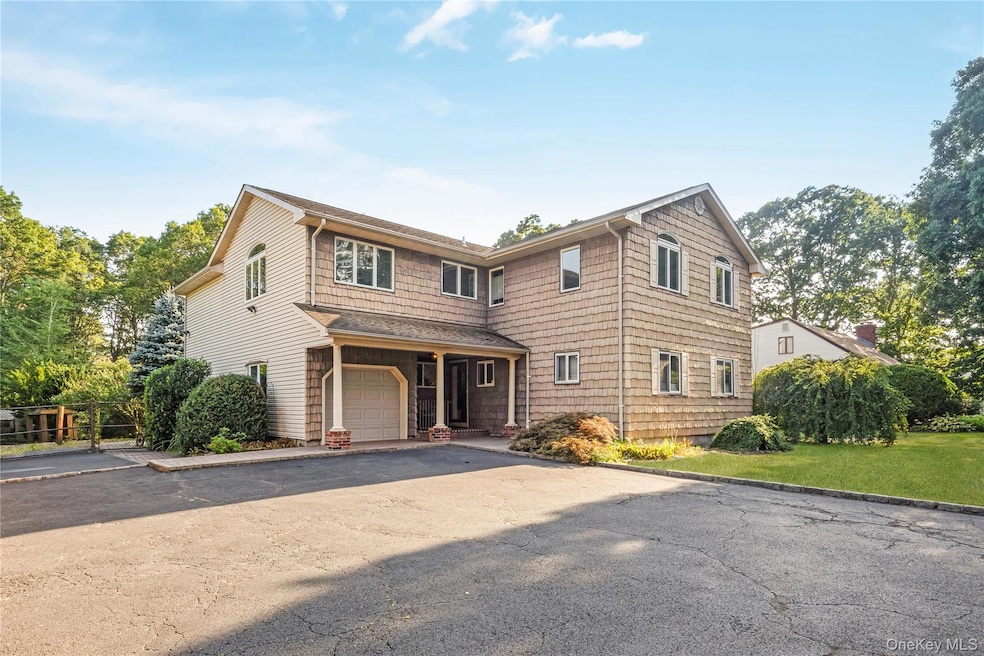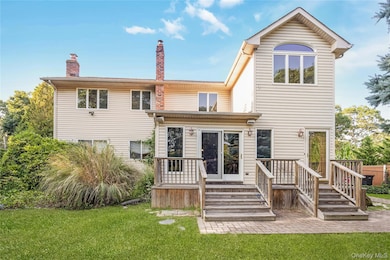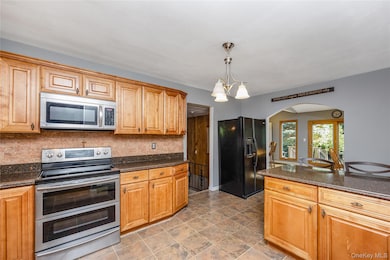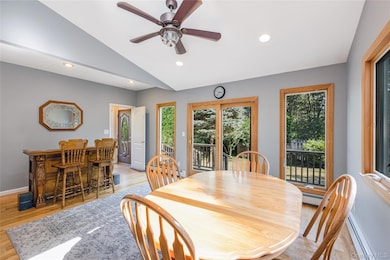
Estimated payment $5,645/month
Highlights
- 3-Story Property
- Cathedral Ceiling
- 1 Fireplace
- Wing Elementary School Rated A-
- Main Floor Bedroom
- Granite Countertops
About This Home
Welcome to this massive expanded 2-story residence, set on a generously sized property offering space, privacy, and flexibility. This well-maintained home has multiple living spaces for comfort and separation for everyone under one roof. Step inside to find an abundance of living space, including separate living rooms, outside entrances, cathedral ceilings, hardwood floors, and even a guest quarters. The oversized kitchen and dining areas are perfect for hosting, while the outdoor space is a dream—plenty of room for recreation, lounging, and gardening. Homeowners will appreciate the expansive driveway, offering ample parking. This one-of-a-kind property delivers unmatched value and potential. Don’t miss this rare opportunity to own a unique expanded 2 story home—schedule your private tour today!
Listing Agent
Michael J Watts & Assoc Inc Brokerage Phone: 631-650-9933 License #10311200426 Listed on: 08/20/2025
Home Details
Home Type
- Single Family
Est. Annual Taxes
- $17,383
Year Built
- Built in 1971
Lot Details
- 0.61 Acre Lot
- Property is Fully Fenced
Home Design
- 3-Story Property
- Frame Construction
Interior Spaces
- 3,404 Sq Ft Home
- Cathedral Ceiling
- 1 Fireplace
- Entrance Foyer
- Storage
- Laundry Room
- Basement Fills Entire Space Under The House
Kitchen
- Eat-In Kitchen
- Electric Range
- Microwave
- Dishwasher
- Granite Countertops
Bedrooms and Bathrooms
- 5 Bedrooms
- Main Floor Bedroom
- Bathroom on Main Level
- 3 Full Bathrooms
Schools
- Commack Road Elementary School
- Islip Middle School
- Islip High School
Utilities
- Central Air
- Heating System Uses Oil
Listing and Financial Details
- Assessor Parcel Number 0500-249-00-02-00-013-000
Map
Home Values in the Area
Average Home Value in this Area
Tax History
| Year | Tax Paid | Tax Assessment Tax Assessment Total Assessment is a certain percentage of the fair market value that is determined by local assessors to be the total taxable value of land and additions on the property. | Land | Improvement |
|---|---|---|---|---|
| 2024 | -- | $50,500 | $13,600 | $36,900 |
| 2023 | -- | $50,500 | $13,600 | $36,900 |
| 2022 | $11,887 | $50,500 | $13,600 | $36,900 |
| 2021 | $11,887 | $50,500 | $13,600 | $36,900 |
| 2020 | $13,868 | $50,500 | $13,600 | $36,900 |
| 2019 | $11,887 | $0 | $0 | $0 |
| 2018 | -- | $50,500 | $13,600 | $36,900 |
| 2017 | $11,905 | $50,500 | $13,600 | $36,900 |
| 2016 | $11,877 | $50,500 | $13,600 | $36,900 |
| 2015 | -- | $50,500 | $13,600 | $36,900 |
| 2014 | -- | $50,500 | $13,600 | $36,900 |
Property History
| Date | Event | Price | List to Sale | Price per Sq Ft |
|---|---|---|---|---|
| 10/06/2025 10/06/25 | Pending | -- | -- | -- |
| 08/20/2025 08/20/25 | For Sale | $799,999 | -- | $235 / Sq Ft |
Purchase History
| Date | Type | Sale Price | Title Company |
|---|---|---|---|
| Deed | -- | None Available |
About the Listing Agent

Michael J. Watts has been serving the real estate needs for both Nassau and Suffolk County for over 15 years. He is the Broker/Owner of an updated office, providing his customers and clients with the latest in technology to succeed in this real estate market.
Michael's Other Listings
Source: OneKey® MLS
MLS Number: 903172
APN: 0500-249-00-02-00-013-000






