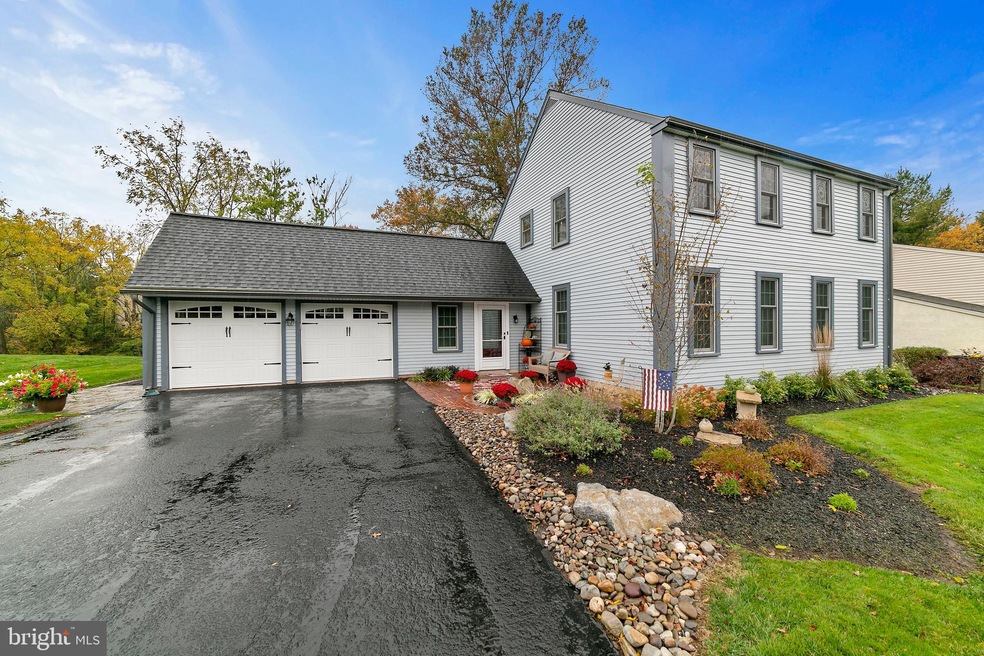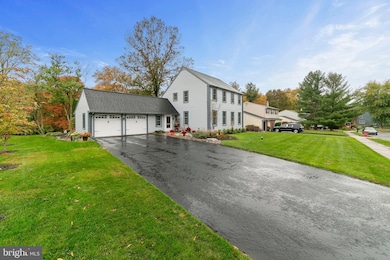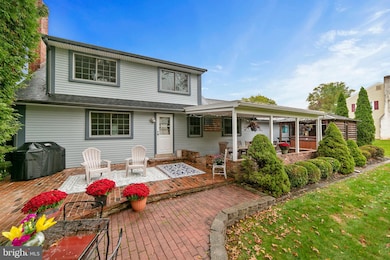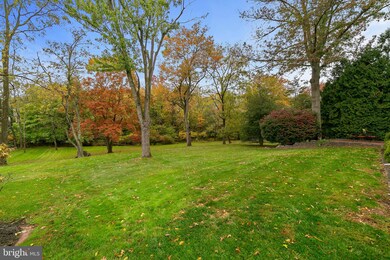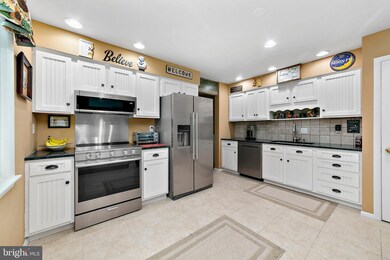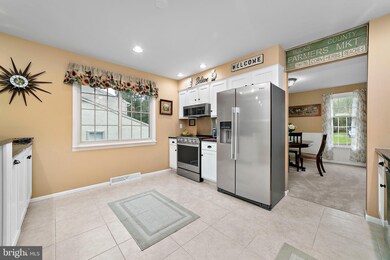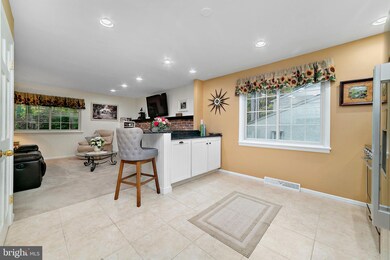
1340 Stonybrook Ln Lansdale, PA 19446
Estimated Value: $598,000 - $677,000
Highlights
- Colonial Architecture
- No HOA
- Forced Air Heating and Cooling System
- Inglewood Elementary School Rated A-
- 2 Car Attached Garage
- Property is in excellent condition
About This Home
As of January 2021Immaculate and completely updated Salt Box Colonial in a quiet neighborhood and backing to partially wooded open space in Towamencin Township. The entrance foyer leads you to a very spacious living room and adjoining dining room. The kitchen is beautifully appointed with granite countertops, ceramic tile flooring, tile backsplash, stainless steel appliances, and a breakfast bar. The kitchen opens to the family room featuring a fireplace with a brick half wall and inset wood storage. There is also a large walk-in butlers pantry with built-in cabinets and countertop; the perfect staging area for entertaining! From the family room, you can access a fantastic 2-tier brick patio with a large, covered area plus a hot tub with privacy screening. Park-like rear yard backing to township space. Back inside, there is a bedroom on the 1st floor that could be used as a home office or study plus an updated powder room. On the 2nd floor, the main bedroom has a stunning private bath with tiled walk-in shower. Three other good-sized bedrooms are serviced by a hall bath. Full basement and 2-car garage offering plenty of storage. Beautiful landscaping, warm neutral decor, excellent condition. New roof in 2016 and water heater in 2018; economical gas heat. Very desirable neighborhood, great for walking and a stones throw from the community pool and historic Morgan Log House. Easy access to parks, schools, businesses, and commuter routes.
Last Agent to Sell the Property
Keller Williams Real Estate-Montgomeryville License #AB-066108 Listed on: 10/30/2020

Home Details
Home Type
- Single Family
Est. Annual Taxes
- $6,245
Year Built
- Built in 1971
Lot Details
- 0.41 Acre Lot
- Lot Dimensions are 95.00 x 0.00
- Property is in excellent condition
- Property is zoned R125
Parking
- 2 Car Attached Garage
- 4 Driveway Spaces
- Front Facing Garage
Home Design
- Colonial Architecture
- Vinyl Siding
Interior Spaces
- 2,348 Sq Ft Home
- Property has 2 Levels
- Wood Burning Fireplace
- Brick Fireplace
- Basement Fills Entire Space Under The House
Bedrooms and Bathrooms
Schools
- Inglewood Elementary School
- Penndale Middle School
- North Penn Senior High School
Utilities
- Forced Air Heating and Cooling System
- Natural Gas Water Heater
Community Details
- No Home Owners Association
- Meadow View Subdivision
Listing and Financial Details
- Tax Lot 028
- Assessor Parcel Number 53-00-07884-001
Ownership History
Purchase Details
Home Financials for this Owner
Home Financials are based on the most recent Mortgage that was taken out on this home.Purchase Details
Purchase Details
Similar Homes in Lansdale, PA
Home Values in the Area
Average Home Value in this Area
Purchase History
| Date | Buyer | Sale Price | Title Company |
|---|---|---|---|
| Bangert Daniel | $490,000 | None Available | |
| Harkins James C | -- | None Available | |
| Harkins James C | $202,000 | -- |
Mortgage History
| Date | Status | Borrower | Loan Amount |
|---|---|---|---|
| Open | Bangert Daniel | $30,000 | |
| Open | Bangert Daniel | $465,500 |
Property History
| Date | Event | Price | Change | Sq Ft Price |
|---|---|---|---|---|
| 01/15/2021 01/15/21 | Sold | $490,000 | +2.1% | $209 / Sq Ft |
| 11/02/2020 11/02/20 | Pending | -- | -- | -- |
| 10/30/2020 10/30/20 | For Sale | $479,900 | -- | $204 / Sq Ft |
Tax History Compared to Growth
Tax History
| Year | Tax Paid | Tax Assessment Tax Assessment Total Assessment is a certain percentage of the fair market value that is determined by local assessors to be the total taxable value of land and additions on the property. | Land | Improvement |
|---|---|---|---|---|
| 2024 | $7,347 | $181,390 | $63,100 | $118,290 |
| 2023 | $7,036 | $181,390 | $63,100 | $118,290 |
| 2022 | $6,604 | $181,390 | $63,100 | $118,290 |
| 2021 | $6,413 | $181,390 | $63,100 | $118,290 |
| 2020 | $6,122 | $181,390 | $63,100 | $118,290 |
| 2019 | $6,016 | $181,390 | $63,100 | $118,290 |
| 2018 | $1,217 | $181,390 | $63,100 | $118,290 |
| 2017 | $5,777 | $181,390 | $63,100 | $118,290 |
| 2016 | $5,706 | $181,390 | $63,100 | $118,290 |
| 2015 | $5,468 | $181,390 | $63,100 | $118,290 |
| 2014 | $5,468 | $181,390 | $63,100 | $118,290 |
Agents Affiliated with this Home
-
Scott Loper

Seller's Agent in 2021
Scott Loper
Keller Williams Real Estate-Montgomeryville
(267) 446-3084
15 in this area
150 Total Sales
-
Don Bormes

Buyer's Agent in 2021
Don Bormes
Re/Max Centre Realtors
(267) 337-1327
3 in this area
157 Total Sales
Map
Source: Bright MLS
MLS Number: PAMC669058
APN: 53-00-07884-001
- 900 Buckboard Way
- 1375 Allentown Rd
- 805 Keeler Rd
- 588 Weikel Rd
- 228 Woodlawn Dr
- 545 Winding Rd
- 1114 Amber Ln
- 1001 Winfield Ct
- 1486 W Main St
- 1359 Michael Way
- 721 Springhouse Ct
- 720 Springhouse Ct
- 1620 Quarry Rd
- 1489 Maxwell Ct
- 2527 Devonshire Ct
- 32 Newbury Way Unit 41
- 313 Christopher Ct
- 989 Independence Ln Unit 16
- 1101 Oxford Cir
- 1498 Village Way
- 1340 Stonybrook Ln
- 1330 Stonybrook Ln
- 1350 Stonybrook Ln
- 1320 Stonybrook Ln
- 1360 Stonybrook Ln
- 1315 Stonybrook Ln
- 1325 Stonybrook Ln
- 1310 Stonybrook Ln
- 847 Conestoga Ln
- 1337 Stonybrook Ln
- 1370 Stonybrook Ln
- 823 Conestoga Ln
- 784 Conestoga Ln
- 889 Stonybrook Ln
- 880 Weikel Rd
- 915 Troxel Rd
- 765 Conestoga Ln
- 742 Conestoga Ln
- 743 Conestoga Ln
- 884 Weikel Rd
