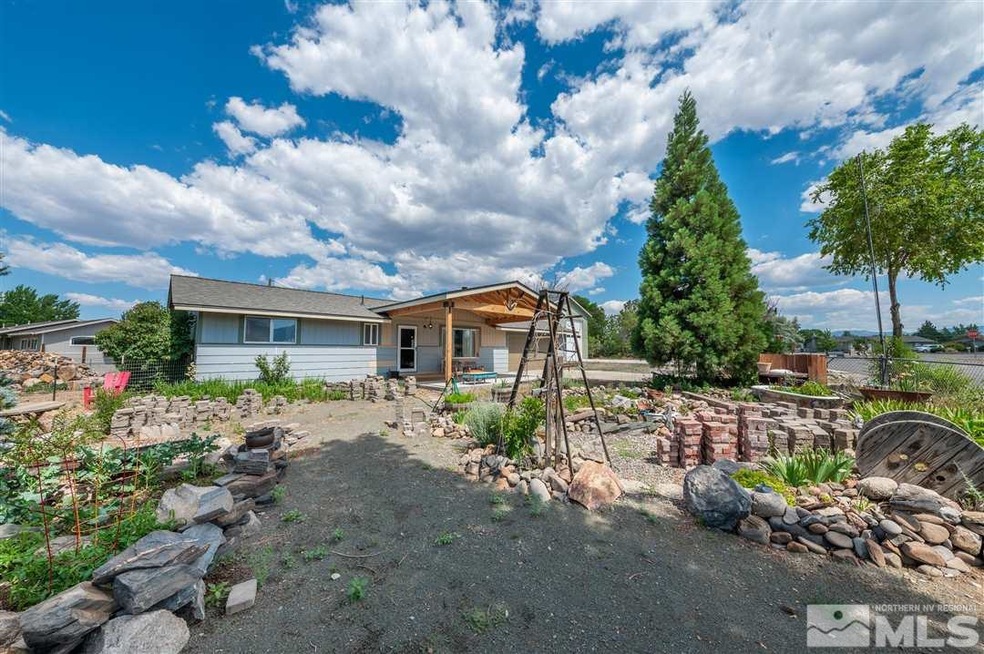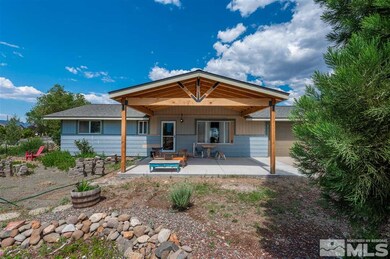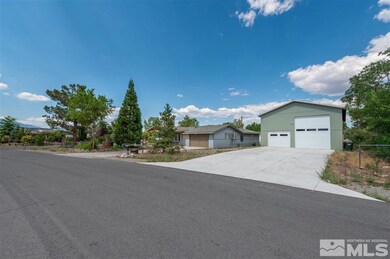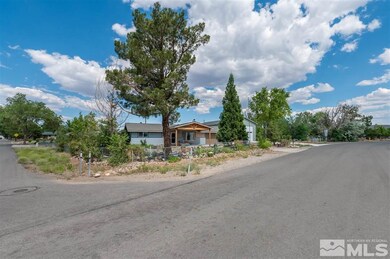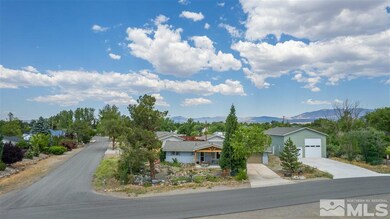
1340 Wheeler Way Gardnerville, NV 89460
Estimated Value: $579,000 - $614,000
Highlights
- 0.5 Acre Lot
- 2 Fireplaces
- Carpet
About This Home
As of September 2021Location, Location, Location! Enjoy panoramic views of Job's Peak from your front door. The custom rustic wood features added to the kitchen and accent walls, recycled from local historic buildings give the home character and warmth. The recently completed gable and front porch patio is the perfect spot to gather and take in majestic mountain views and sunsets. In addition to the 1646 sqft house and 2 car garage is the recently completed 1200 sqft RV shop that can provide all the toy storage one would want., Brand new 50 year dimensional shingles on both roofs. The new shop measures 30’x40' with the 600 additional square foot covered patio on the back, perfect for hanging out or completing dirty projects. Drive through with a 14’ RV accessible door and a 10'x10' foot rear door. Additionally there is the 8x10’ front garage door. There is an outside stairway from the covered rear patio leading up to the 800 square foot loft space. The shop has many 110 outlets and (3) 220 outlets for welding, running compressors and other tools. Plumbing and drain hookups are stubbed in and ready for a future bathroom if one chooses. Wood stove in shop will remain with the sale. Stone Hearth and Wood burning stove in living room is capable of heating the entire house. Owners rarely used the heater in the winter months and just enjoyed the fire. This can be your base camp to World Class Outdoor Adventures. Sick of the large crowds? Enjoy small town living with access to anywhere in the world. Located only 45 minutes from Reno/Tahoe International Airport. Enjoy Skiing, Whitewater, Trout Fishing, Rock Climbing, Mountain Biking, Horseback Riding, Dirt Biking, ATV Riding, Fishing, Many Hot Springs nearby, Elk and Deer Hunting in Nevada. Come see for yourself today!
Home Details
Home Type
- Single Family
Est. Annual Taxes
- $1,750
Year Built
- Built in 1977
Lot Details
- 0.5
Parking
- 6 Car Garage
Home Design
- Pitched Roof
Interior Spaces
- 1,646 Sq Ft Home
- 2 Fireplaces
Kitchen
- Gas Range
- Dishwasher
- Disposal
Flooring
- Carpet
- Laminate
Bedrooms and Bathrooms
- 3 Bedrooms
- 3 Full Bathrooms
Schools
- Meneley Elementary School
- Pau-Wa-Lu Middle School
- Douglas High School
Additional Features
- 0.5 Acre Lot
- Internet Available
Listing and Financial Details
- Assessor Parcel Number 122016810096
Ownership History
Purchase Details
Home Financials for this Owner
Home Financials are based on the most recent Mortgage that was taken out on this home.Purchase Details
Home Financials for this Owner
Home Financials are based on the most recent Mortgage that was taken out on this home.Similar Homes in Gardnerville, NV
Home Values in the Area
Average Home Value in this Area
Purchase History
| Date | Buyer | Sale Price | Title Company |
|---|---|---|---|
| Hansen Matthew Charles | $545,000 | Ticor Title Graderville | |
| Dart Joshua | $184,500 | First American Title |
Mortgage History
| Date | Status | Borrower | Loan Amount |
|---|---|---|---|
| Open | Hansen Matthew Charles | $520,000 | |
| Previous Owner | Dart Joshua | $100,000 | |
| Previous Owner | Dart Joshua | $188,265 | |
| Previous Owner | Bryant Ruth M | $39,000 |
Property History
| Date | Event | Price | Change | Sq Ft Price |
|---|---|---|---|---|
| 09/14/2021 09/14/21 | Sold | $545,000 | -0.7% | $331 / Sq Ft |
| 08/01/2021 08/01/21 | Pending | -- | -- | -- |
| 07/27/2021 07/27/21 | For Sale | $549,000 | 0.0% | $334 / Sq Ft |
| 07/13/2021 07/13/21 | Pending | -- | -- | -- |
| 07/06/2021 07/06/21 | For Sale | $549,000 | +197.6% | $334 / Sq Ft |
| 08/29/2014 08/29/14 | Sold | $184,500 | +3.1% | $112 / Sq Ft |
| 07/30/2014 07/30/14 | Pending | -- | -- | -- |
| 07/23/2014 07/23/14 | For Sale | $179,000 | -- | $109 / Sq Ft |
Tax History Compared to Growth
Tax History
| Year | Tax Paid | Tax Assessment Tax Assessment Total Assessment is a certain percentage of the fair market value that is determined by local assessors to be the total taxable value of land and additions on the property. | Land | Improvement |
|---|---|---|---|---|
| 2025 | $2,413 | $90,860 | $35,000 | $55,860 |
| 2024 | $2,343 | $92,650 | $35,000 | $57,650 |
| 2023 | $2,343 | $89,099 | $35,000 | $54,099 |
| 2022 | $2,274 | $80,457 | $29,050 | $51,407 |
| 2021 | $2,208 | $75,043 | $26,250 | $48,793 |
| 2020 | $1,750 | $62,478 | $26,250 | $36,228 |
| 2019 | $1,385 | $49,563 | $22,750 | $26,813 |
| 2018 | $1,344 | $45,517 | $19,250 | $26,267 |
| 2017 | $1,305 | $46,182 | $19,250 | $26,932 |
| 2016 | $1,272 | $43,501 | $15,750 | $27,751 |
| 2015 | $1,270 | $43,501 | $15,750 | $27,751 |
| 2014 | $1,233 | $42,276 | $15,750 | $26,526 |
Agents Affiliated with this Home
-
Justin Rossi

Seller's Agent in 2021
Justin Rossi
Ferrari-Lund Real Estate Reno
(775) 342-7454
1 in this area
138 Total Sales
-
Tasha Rossi

Seller Co-Listing Agent in 2021
Tasha Rossi
Ferrari-Lund Real Estate Reno
(775) 815-3550
1 in this area
93 Total Sales
-
Michele Mebust

Buyer's Agent in 2021
Michele Mebust
RE/MAX
(775) 360-8012
1 in this area
71 Total Sales
-
Scott Smith

Seller's Agent in 2014
Scott Smith
Intero
(775) 691-1777
10 in this area
104 Total Sales
-
J
Buyer's Agent in 2014
Jason Pickle
M Scott Properties
Map
Source: Northern Nevada Regional MLS
MLS Number: 210009612
APN: 1220-16-810-096
- 1314 Langley Dr Unit A & B
- 1404 James Rd
- 1342 Cahi Cir
- 737 Bluerock Rd
- 1393 Honeybee Ln Unit 6
- 737 Hornet Dr
- 916 Tillman Ln
- 1291 Bolivia Way
- 1312 Jobs Peak Dr
- 798 Hornet Dr
- 952 Starlight Ct
- 957 Arrowhead Dr
- 1228 W Cottage Loop
- 784 Hornet Dr
- 774 Hornet Dr
- 888 Dresslerville Rd
- 738 Long Valley Rd
- 1389 Marlette Cir
- 1453 Patricia Dr
- 1341 Mary Jo Dr
- 1340 Wheeler Way
- 833 Russell Way
- 815 Wheeler Way
- 835 Russell Way
- 1336 Wheeler Way
- 1364 Langley Dr
- 832 Russell Way
- 837 Russell Way
- 840 Russell Way
- 000 Duck Pond
- 803 Wheeler Way
- 1329 Wheeler Way
- 804 Wheeler Way
- 1332 Wheeler Way
- 1365 Langley Dr
- 1361 Langley Dr
- 814 Galena Ct
- 810 Galena Ct
- 842 Russell Way
- 1348 Langley Dr
