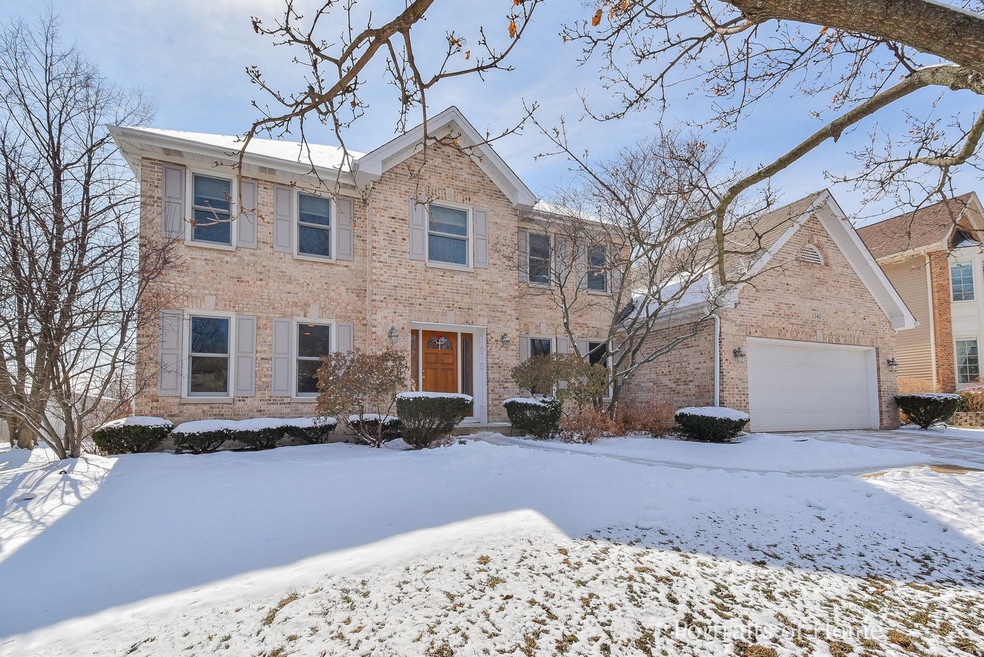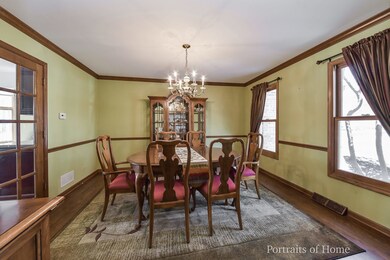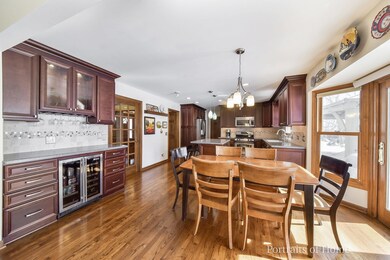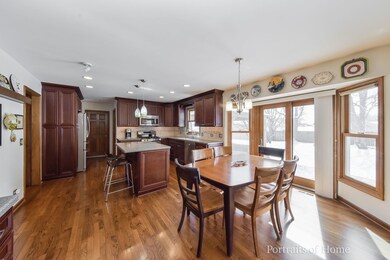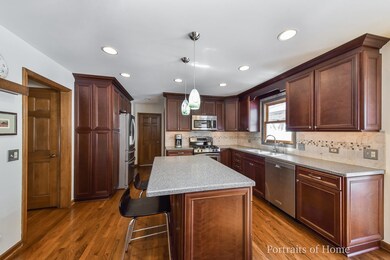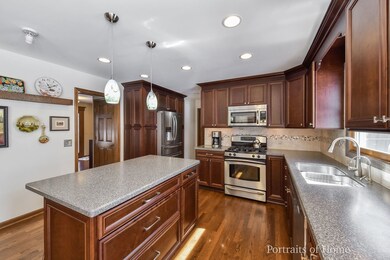
1340 Yorkshire Ln Carol Stream, IL 60188
Estimated Value: $552,000 - $585,605
Highlights
- Recreation Room
- Vaulted Ceiling
- Wood Flooring
- Benjamin Middle School Rated A-
- Traditional Architecture
- Wine Refrigerator
About This Home
As of June 2022Remodeled and updated 2 story beauty in Rolling Oaks with many additional builder upgrades. Large family room with 9' bay window, 11' wood framed coffered ceiling, brick fireplace with built-in shelving and recessed lighting. Remodeled kitchen with cherry cabinetry with soft close doors, island counter breakfast bar, stainless steel appliances and under cabinet lighting. Water filtration system. Dry bar off of kitchen eating area with beverage/wine refrigerator and lighted upper cabinets. Crown molding in living room and dining room. Chair rail in dining room. First floor den. Remodeled first floor half bath. Remodeled laundry room/mud room with side door access and stacked LG front-load washer/dryer. Large master bedroom with sitting room. Large walk-in closet off of master bedroom. Remodeled master bath with walk-in no step shower with 3 showerheads, free-standing tub and dual sink vanity with touchless faucets. 3 other second floor bedrooms, one with walk-in closet. Remodeled hall bath with step-in tub and shower niche. Full, finished basement with large rec room, full bath and a large storage area. Back yard oasis with stamped concrete patio with permanent gazebo and paver brick patio with seating wall. Firepit in rear of yard surrounded by beautiful plantings and trees. Two car garage with finished walls and flooring. Large driveway wide enough for 3 cars. Nothing to do here but call the movers.
Last Agent to Sell the Property
Doran & Associates License #471008813 Listed on: 03/12/2022
Home Details
Home Type
- Single Family
Est. Annual Taxes
- $10,482
Year Built
- Built in 1990
Lot Details
- 9,757 Sq Ft Lot
- Lot Dimensions are 74 x 128
- Paved or Partially Paved Lot
Parking
- 2 Car Attached Garage
- Garage Transmitter
- Garage Door Opener
- Parking Included in Price
Home Design
- Traditional Architecture
- Asphalt Roof
- Concrete Perimeter Foundation
Interior Spaces
- 2,722 Sq Ft Home
- 2-Story Property
- Central Vacuum
- Beamed Ceilings
- Coffered Ceiling
- Vaulted Ceiling
- Ceiling Fan
- Skylights
- Wood Burning Fireplace
- Fireplace With Gas Starter
- Attached Fireplace Door
- Blinds
- Bay Window
- Wood Frame Window
- Six Panel Doors
- Family Room with Fireplace
- Sitting Room
- Living Room
- Formal Dining Room
- Den
- Recreation Room
- Carbon Monoxide Detectors
Kitchen
- Gas Oven
- Range with Range Hood
- Microwave
- Dishwasher
- Wine Refrigerator
- Stainless Steel Appliances
- Disposal
Flooring
- Wood
- Partially Carpeted
Bedrooms and Bathrooms
- 4 Bedrooms
- 4 Potential Bedrooms
- Dual Sinks
- Separate Shower
Laundry
- Laundry Room
- Laundry on main level
- Dryer
- Washer
- Sink Near Laundry
Partially Finished Basement
- Basement Fills Entire Space Under The House
- Sump Pump
- Recreation or Family Area in Basement
- Finished Basement Bathroom
Outdoor Features
- Brick Porch or Patio
- Fire Pit
- Gazebo
Schools
- Evergreen Elementary School
- Benjamin Middle School
- Community High School
Utilities
- Forced Air Heating and Cooling System
- Heating System Uses Natural Gas
- 200+ Amp Service
- Water Purifier
- Water Purifier is Owned
- Water Softener is Owned
- Cable TV Available
Community Details
- Rolling Oaks Subdivision
Listing and Financial Details
- Homeowner Tax Exemptions
Ownership History
Purchase Details
Home Financials for this Owner
Home Financials are based on the most recent Mortgage that was taken out on this home.Purchase Details
Similar Homes in Carol Stream, IL
Home Values in the Area
Average Home Value in this Area
Purchase History
| Date | Buyer | Sale Price | Title Company |
|---|---|---|---|
| Obaidi Marwah Al | $525,000 | Mullen Thomas J | |
| Walters Ronald J | -- | None Available |
Mortgage History
| Date | Status | Borrower | Loan Amount |
|---|---|---|---|
| Open | Obaidi Marwah Al | $525,000 | |
| Previous Owner | Walters Ronald J | $150,000 | |
| Previous Owner | Walters Ronald J | $150,000 | |
| Previous Owner | Walters Ronald J | $100,000 |
Property History
| Date | Event | Price | Change | Sq Ft Price |
|---|---|---|---|---|
| 06/21/2022 06/21/22 | Sold | $525,000 | 0.0% | $193 / Sq Ft |
| 03/21/2022 03/21/22 | Pending | -- | -- | -- |
| 03/12/2022 03/12/22 | For Sale | $524,900 | -- | $193 / Sq Ft |
Tax History Compared to Growth
Tax History
| Year | Tax Paid | Tax Assessment Tax Assessment Total Assessment is a certain percentage of the fair market value that is determined by local assessors to be the total taxable value of land and additions on the property. | Land | Improvement |
|---|---|---|---|---|
| 2023 | $12,260 | $141,850 | $36,460 | $105,390 |
| 2022 | $11,231 | $127,610 | $33,880 | $93,730 |
| 2021 | $10,750 | $121,140 | $32,160 | $88,980 |
| 2020 | $10,482 | $117,510 | $31,200 | $86,310 |
| 2019 | $10,920 | $120,560 | $30,090 | $90,470 |
| 2018 | $10,334 | $115,360 | $28,790 | $86,570 |
| 2017 | $11,042 | $120,000 | $27,640 | $92,360 |
| 2016 | $10,835 | $114,620 | $26,400 | $88,220 |
| 2015 | $10,737 | $108,500 | $24,990 | $83,510 |
| 2014 | $10,282 | $101,870 | $24,360 | $77,510 |
| 2013 | $10,074 | $104,310 | $24,940 | $79,370 |
Agents Affiliated with this Home
-
Mike Doran

Seller's Agent in 2022
Mike Doran
Doran & Associates
(630) 258-8774
5 in this area
47 Total Sales
-
Mais Sahib

Buyer's Agent in 2022
Mais Sahib
Real 1 Realty
(630) 234-0986
25 in this area
63 Total Sales
Map
Source: Midwest Real Estate Data (MRED)
MLS Number: 11346065
APN: 01-26-202-029
- 1358 Lance Ln
- 789 Hemlock Ln
- 670 Leslie Ct
- 1192 Brookstone Dr
- 1442 Preserve Dr Unit 26
- 1007 Quarry Ct Unit 2
- 1446 Preserve Dr Unit 25
- 28W051 Timber Ln
- 1096 Gunsmoke Ct
- 1092 Pheasant Trail
- 1068 Big Eagle Trail
- 1054 Evergreen Dr
- 1270 Chattanooga Trail
- 1004 Evergreen Dr
- 706 Shining Water Dr
- 1191 Narragansett Dr
- 1378 Boa Trail
- 1188 Parkview Ct
- 29W221 Oak Knoll Rd
- 1395 Potomac Ct
- 1340 Yorkshire Ln
- 1336 Yorkshire Ln
- 762 Hemlock Ln
- 1332 Yorkshire Ln
- 1348 Yorkshire Ln
- 766 Hemlock Ln
- 1341 Yorkshire Ln
- 713 Hickory Ln
- 1337 Yorkshire Ln
- 1345 Yorkshire Ln
- 1333 Yorkshire Ln
- 770 Hemlock Ln
- 1328 Yorkshire Ln
- 1352 Yorkshire Ln
- 715 Hickory Ln
- 756 Hemlock Ln
- 1349 Yorkshire Ln
- 1329 Yorkshire Ln
- 711 Hickory Ln
- 776 Hemlock Ln
