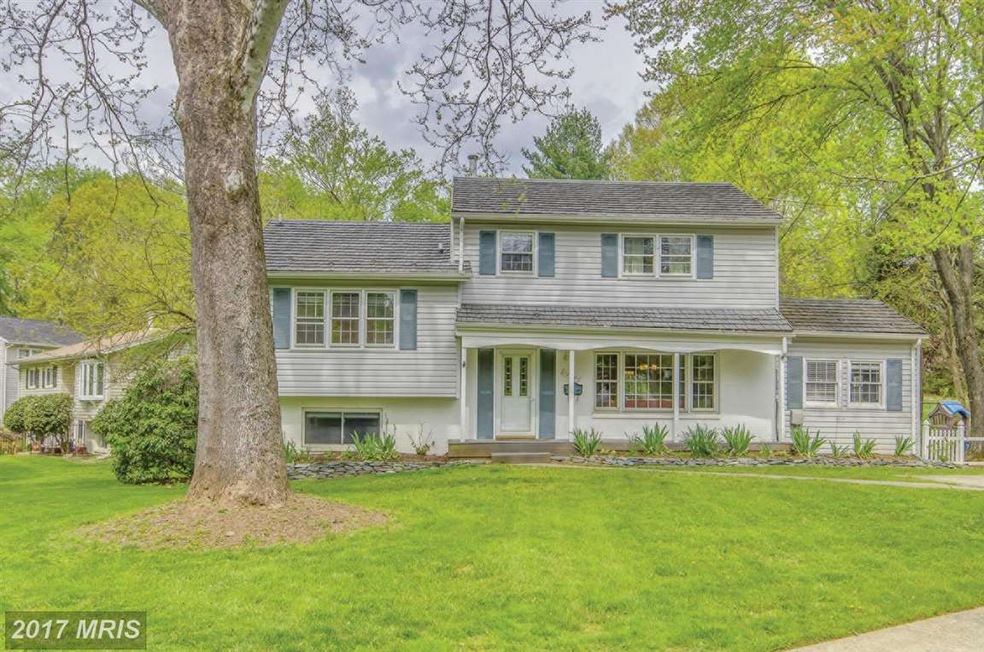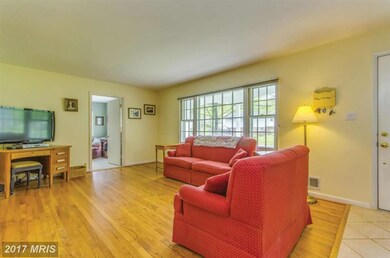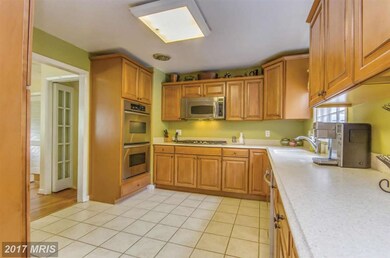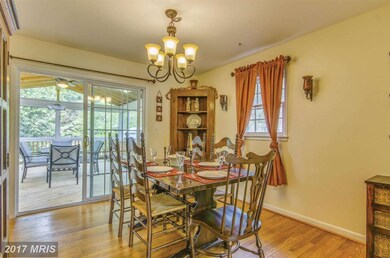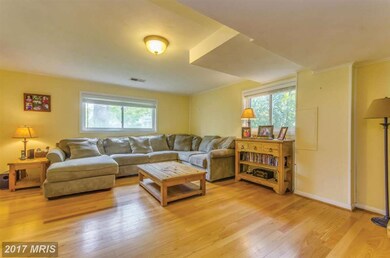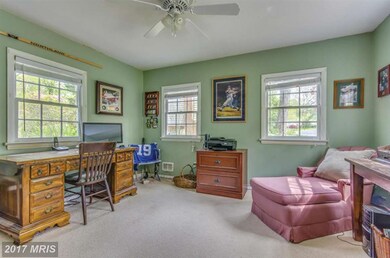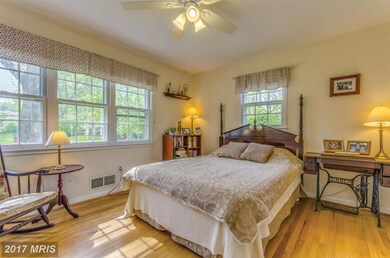
13400 Bartlett St Rockville, MD 20853
Rock Creek Village NeighborhoodHighlights
- Wood Flooring
- No HOA
- Double Oven
- Rock Creek Valley Elementary School Rated A-
- Office or Studio
- Family Room Off Kitchen
About This Home
As of July 2025LKBX NOON SATURDAY *OPEN SUNDAY FROM 1-4 PM* WALK TO ROCK CREEK PARK FROM THIS FABULOUS 5 FINISHED LEVEL HOME IN A GREAT LOCATION ON .27 ACRE CORNER LOT. ENJOY ALL YOUR MEALS ON THE SCREENED IN PORCH OFF THE DINING ROOM! KITCHEN WITH SILESTONE, STAINLESS STEEL, TILE FLOORING. LARGE DEN/STUDY/KIDS PLAYROOM OFF THE LIVING ROOM. RENOVATED BATHS. HARDWOODS FOR BEAUTY AND BERBER CARPET FOR COMFORT!
Home Details
Home Type
- Single Family
Est. Annual Taxes
- $4,291
Year Built
- Built in 1962
Lot Details
- 0.27 Acre Lot
- Property is in very good condition
- Property is zoned R90
Parking
- Off-Street Parking
Home Design
- Split Level Home
- Brick Exterior Construction
Interior Spaces
- Property has 3 Levels
- Ceiling Fan
- Family Room Off Kitchen
- Dining Area
- Wood Flooring
- Finished Basement
- Heated Basement
Kitchen
- Double Oven
- Cooktop
- Microwave
- Ice Maker
- Dishwasher
- Disposal
Bedrooms and Bathrooms
- 5 Bedrooms
Laundry
- Dryer
- Washer
Outdoor Features
- Office or Studio
- Shed
Schools
- Rock Creek Valley Elementary School
- Earle B. Wood Middle School
- Rockville High School
Utilities
- 90% Forced Air Heating and Cooling System
- Natural Gas Water Heater
Community Details
- No Home Owners Association
- Aspen Hill Park Subdivision
Listing and Financial Details
- Tax Lot 32
- Assessor Parcel Number 161301298735
Ownership History
Purchase Details
Home Financials for this Owner
Home Financials are based on the most recent Mortgage that was taken out on this home.Purchase Details
Home Financials for this Owner
Home Financials are based on the most recent Mortgage that was taken out on this home.Purchase Details
Home Financials for this Owner
Home Financials are based on the most recent Mortgage that was taken out on this home.Purchase Details
Similar Homes in Rockville, MD
Home Values in the Area
Average Home Value in this Area
Purchase History
| Date | Type | Sale Price | Title Company |
|---|---|---|---|
| Deed | $477,500 | Fidelity Natl Title Ins Co | |
| Deed | $529,000 | -- | |
| Deed | $529,000 | -- | |
| Deed | $346,000 | -- |
Mortgage History
| Date | Status | Loan Amount | Loan Type |
|---|---|---|---|
| Open | $90,000 | Credit Line Revolving | |
| Open | $524,000 | New Conventional | |
| Closed | $502,197 | New Conventional | |
| Closed | $83,600 | Stand Alone Second | |
| Closed | $445,665 | New Conventional | |
| Closed | $382,000 | New Conventional | |
| Closed | $71,625 | Credit Line Revolving | |
| Previous Owner | $405,700 | Stand Alone Refi Refinance Of Original Loan | |
| Previous Owner | $417,000 | Purchase Money Mortgage | |
| Previous Owner | $417,000 | Purchase Money Mortgage |
Property History
| Date | Event | Price | Change | Sq Ft Price |
|---|---|---|---|---|
| 07/11/2025 07/11/25 | Sold | $715,000 | 0.0% | $272 / Sq Ft |
| 06/05/2025 06/05/25 | For Sale | $715,000 | +49.7% | $272 / Sq Ft |
| 06/30/2015 06/30/15 | Sold | $477,500 | +6.1% | $214 / Sq Ft |
| 05/05/2015 05/05/15 | Pending | -- | -- | -- |
| 05/01/2015 05/01/15 | For Sale | $449,900 | -- | $202 / Sq Ft |
Tax History Compared to Growth
Tax History
| Year | Tax Paid | Tax Assessment Tax Assessment Total Assessment is a certain percentage of the fair market value that is determined by local assessors to be the total taxable value of land and additions on the property. | Land | Improvement |
|---|---|---|---|---|
| 2024 | $7,072 | $550,833 | $0 | $0 |
| 2023 | $6,000 | $519,767 | $0 | $0 |
| 2022 | $5,354 | $488,700 | $197,500 | $291,200 |
| 2021 | $5,097 | $481,600 | $0 | $0 |
| 2020 | $5,097 | $474,500 | $0 | $0 |
| 2019 | $4,983 | $467,400 | $181,100 | $286,300 |
| 2018 | $4,651 | $439,333 | $0 | $0 |
| 2017 | $4,412 | $411,267 | $0 | $0 |
| 2016 | -- | $383,200 | $0 | $0 |
| 2015 | $3,199 | $362,767 | $0 | $0 |
| 2014 | $3,199 | $342,333 | $0 | $0 |
Agents Affiliated with this Home
-
Melinda Hines

Seller's Agent in 2025
Melinda Hines
RE/MAX
(301) 806-1171
5 in this area
73 Total Sales
-
Brandi Bradshaw

Buyer's Agent in 2025
Brandi Bradshaw
Keller Williams Select Realtors of Annapolis
(410) 212-4235
1 in this area
162 Total Sales
-
Altaf Mohamed

Seller's Agent in 2015
Altaf Mohamed
Compass
(301) 928-5929
97 Total Sales
-
Deren Blessman

Buyer's Agent in 2015
Deren Blessman
Keller Williams Capital Properties
(240) 793-2794
31 Total Sales
Map
Source: Bright MLS
MLS Number: 1002329397
APN: 13-01298735
- 13409 Crispin Way
- 13419 Bartlett St
- 4817 Eades St
- 13406 Oriental St
- 513 Meadow Hall Dr
- 13710 Arctic Ave
- 5004 Mccall St
- 13808 Flint Rock Rd
- 5020 Mccall St
- 13404 Grenoble Dr
- 13015 Saint Charles Place
- 4711 Wissahican Ave
- 2207 Pinneberg Ave
- 12914 Larkin Place
- 4815 Rim Rock Rd
- 405 Farragut Ave
- 4606 Mercury Dr
- 13307 Justice Rd
- 13303 Justice Rd
- 12730 Veirs Mill Rd Unit 18104
