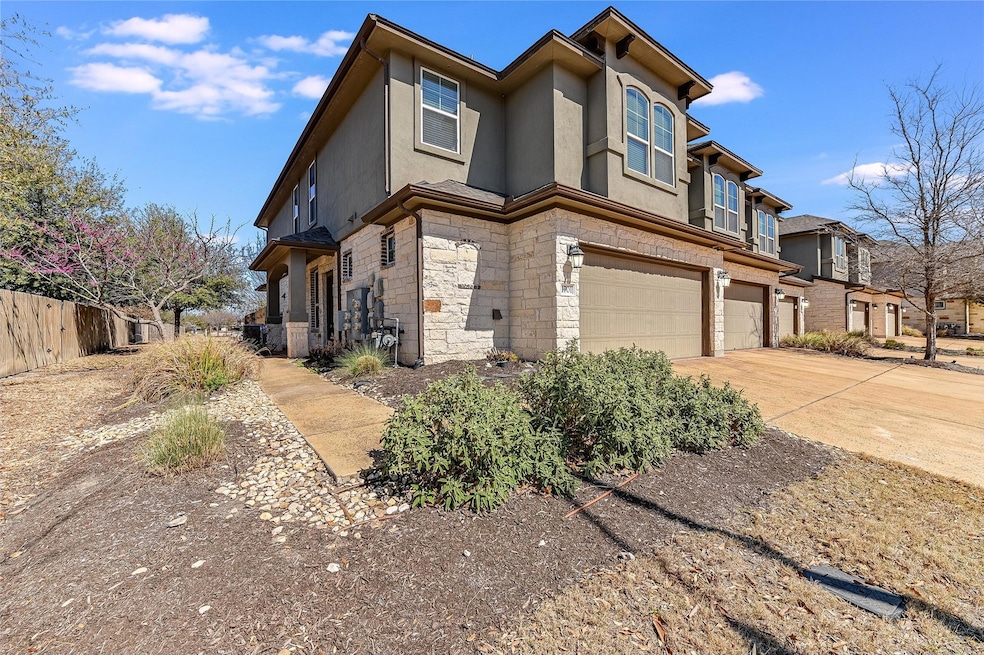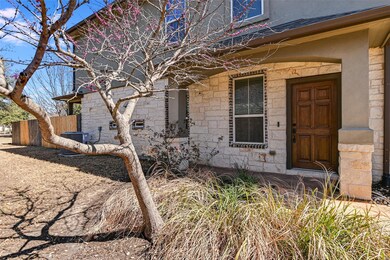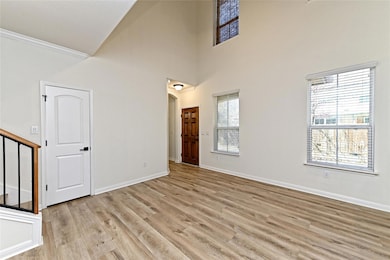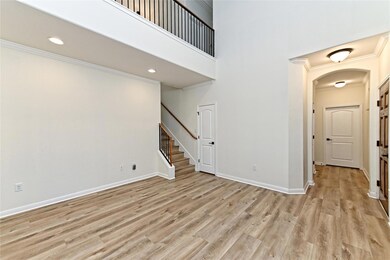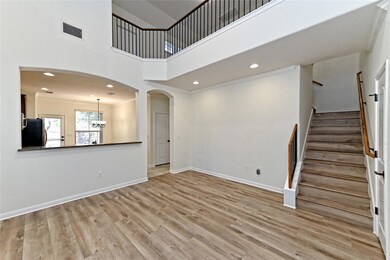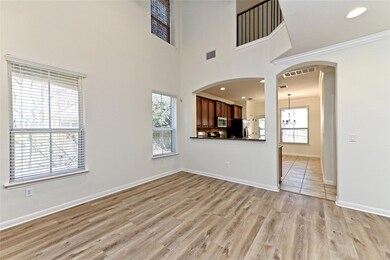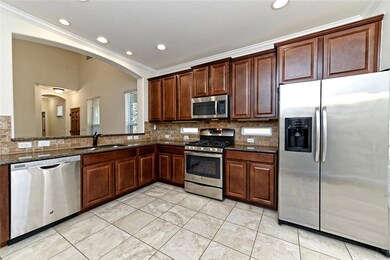13400 Briarwick Dr Unit 1701 Austin, TX 78729
Anderson Mill NeighborhoodHighlights
- Open Floorplan
- Wooded Lot
- Granite Countertops
- Live Oak Elementary School Rated A-
- Cathedral Ceiling
- Multiple Living Areas
About This Home
Newly updated 4 bed 3 bath condo in the highly desirable Parmer Village Neighborhood. New floors, systems updated and repainted throughout. Primary Bedroom and Bathroom are Downstairs. Open floor plan includes a large kitchen and dining room, with a breakfast bar/peninsula that opens to the expansive living room. Spacious private backyard with shade trees and a covered porch. All exterior maintenance including landscaping is provided by the owners association monthly. The community is very well maintained. It also shares amenities with the neighboring communities offering access to multiple pools and parks. Secluded, but close to amenities in NW Austin, Apple, the Domain, the Arboretum and everything else. Quick access to 183, Parmer Ln, 620 and the toll road are one of the multiple benefits of this community.
Listing Agent
Oberg Properties Brokerage Phone: (512) 263-5200 License #0654309 Listed on: 03/13/2025
Condo Details
Home Type
- Condominium
Year Built
- Built in 2014
Lot Details
- South Facing Home
- Private Entrance
- Wood Fence
- Landscaped
- Native Plants
- Sprinkler System
- Wooded Lot
- Back Yard Fenced
Parking
- 2 Car Garage
- Front Facing Garage
- Garage Door Opener
Home Design
- Slab Foundation
- Composition Roof
- Masonry Siding
Interior Spaces
- 1,981 Sq Ft Home
- 2-Story Property
- Open Floorplan
- Wired For Data
- Cathedral Ceiling
- Ceiling Fan
- Recessed Lighting
- Multiple Living Areas
- Storage
- Washer and Dryer
Kitchen
- Breakfast Bar
- Built-In Gas Oven
- Built-In Gas Range
- Microwave
- Stainless Steel Appliances
- Granite Countertops
Flooring
- Laminate
- Tile
Bedrooms and Bathrooms
- 4 Bedrooms | 1 Main Level Bedroom
- Walk-In Closet
- Soaking Tub
Home Security
Outdoor Features
- Covered patio or porch
- Playground
Schools
- Live Oak Elementary School
- Deerpark Middle School
- Mcneil High School
Utilities
- Central Heating and Cooling System
- Vented Exhaust Fan
- Underground Utilities
- Phone Available
Listing and Financial Details
- Security Deposit $2,500
- Tenant pays for all utilities
- 12 Month Lease Term
- $65 Application Fee
- Assessor Parcel Number 16509500001701
Community Details
Overview
- Property has a Home Owners Association
- 280 Units
- Parmer Village Townhomes Subdivision
- Property managed by Oberg Properties
Recreation
- Community Playground
- Community Pool
Pet Policy
- Pet Deposit $350
- Dogs and Cats Allowed
- Small pets allowed
Security
- Fire and Smoke Detector
Map
Source: Unlock MLS (Austin Board of REALTORS®)
MLS Number: 8729660
- 13400 Briarwick Dr Unit 1202
- 13519 Feldspar Dr
- 8713 Blackvireo Dr
- 8728 Wood Stork Dr
- 13322 Villa Park Dr
- 8521 White Ibis Dr
- 13309 Ivywood Cove
- 13309 Morris Rd Unit 12
- 13402 Briar Hollow Dr
- 9205 Amanda Dr
- 8430 Alvin High Ln
- 13201 Stillforest St
- 13301 Wisterwood St
- 8805 Clearbrook Trail Unit A
- 8811 Clearbrook Trail
- 8125 Luling Ln
- 13371 Amasia Dr
- 13007 Stillforest St
- 9201 Norchester Ct
- 13505 Broadmeade Ave
