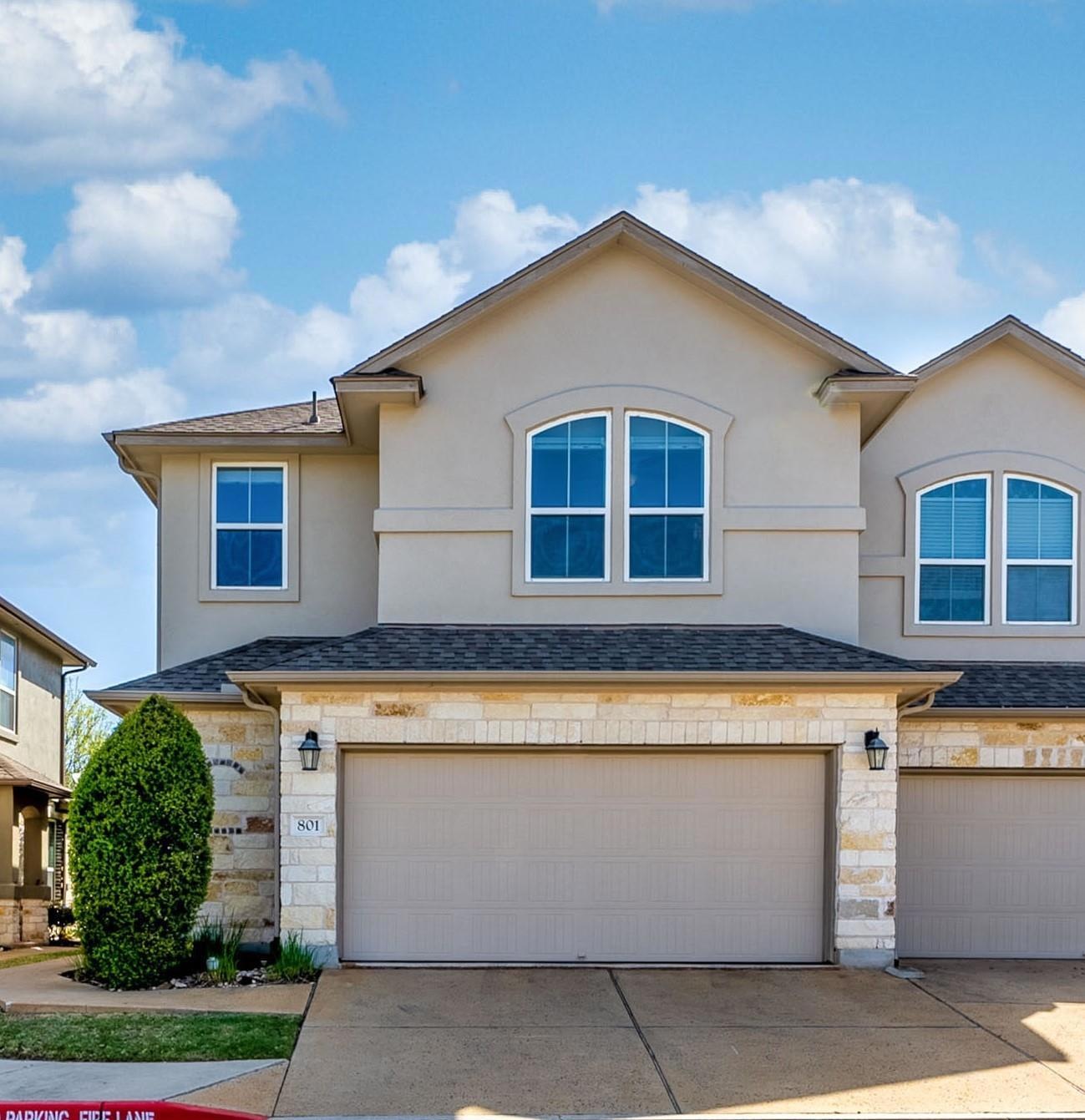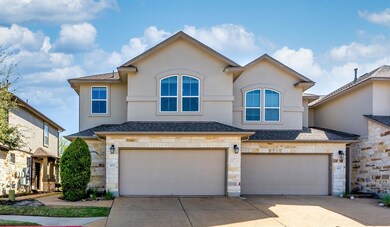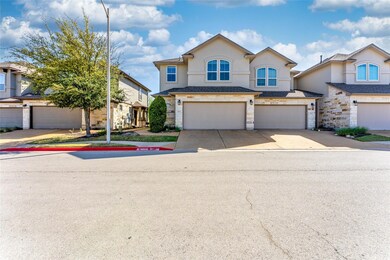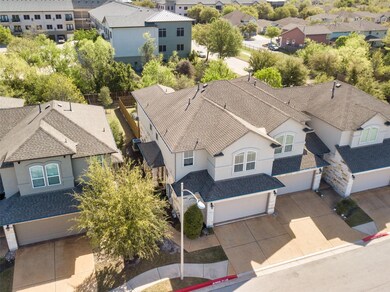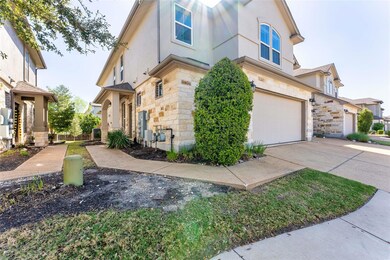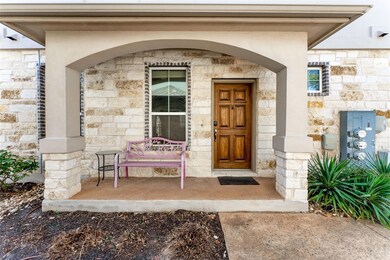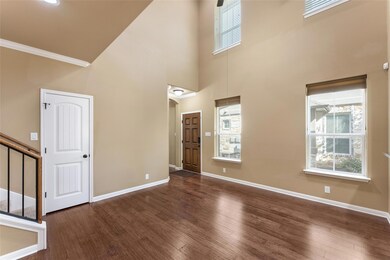13400 Briarwick Dr Unit 801 Austin, TX 78729
Anderson Mill NeighborhoodHighlights
- Wood Flooring
- Main Floor Primary Bedroom
- Community Pool
- Live Oak Elementary School Rated A-
- Granite Countertops
- Plantation Shutters
About This Home
Don't miss this spacious stunning end unit condo with private backyard. 4bd/2.5 bath with main bedroom on first floor, large closets, vaulted ceilings, custom window treatments, beautiful wood flooring, granite countertops, upstairs loft and lots of storage space. Refrigerator, front loading washer and dryer, microwave. Great location to NW Austin with easy access to all major highways, shopping, and restaurants. Located in highly rated Round Rock ISD. All landscaping including front and fenced in backyard maintained by HOA. Additional guest parking right across from condo. *Rental Criteria Form must be signed by each applicant and submitted along with application*
Listing Agent
Realty Solutions Brokerage Phone: (512) 868-7631 License #0690812 Listed on: 06/04/2025
Condo Details
Home Type
- Condominium
Year Built
- Built in 2014
Lot Details
- West Facing Home
- Landscaped
- Few Trees
- Back Yard Fenced and Front Yard
Parking
- 2 Car Garage
- Electric Vehicle Home Charger
- Front Facing Garage
- Garage Door Opener
- Driveway
Home Design
- Brick Exterior Construction
- Slab Foundation
- Shingle Roof
- Masonry Siding
- Stone Siding
- Stucco
Interior Spaces
- 1,981 Sq Ft Home
- 2-Story Property
- Crown Molding
- Ceiling Fan
- Plantation Shutters
- Blinds
- Prewired Security
- Washer and Dryer
Kitchen
- Free-Standing Gas Oven
- Microwave
- Dishwasher
- Granite Countertops
- Disposal
Flooring
- Wood
- Carpet
- Tile
Bedrooms and Bathrooms
- 4 Bedrooms | 1 Primary Bedroom on Main
Outdoor Features
- Patio
- Rain Gutters
- Porch
Schools
- Live Oak Elementary School
- Deerpark Middle School
- Mcneil High School
Utilities
- Central Heating and Cooling System
- Vented Exhaust Fan
- Heating System Uses Natural Gas
Listing and Financial Details
- Security Deposit $2,250
- Tenant pays for all utilities
- The owner pays for association fees
- 12 Month Lease Term
- $70 Application Fee
- Assessor Parcel Number 16509500000801
Community Details
Overview
- Property has a Home Owners Association
- 115 Units
- Parmer Village Townhome Condos Subdivision
Recreation
- Community Pool
- Park
- Trails
Pet Policy
- Pet Deposit $300
- Dogs Allowed
Additional Features
- Common Area
- Fire and Smoke Detector
Map
Source: Unlock MLS (Austin Board of REALTORS®)
MLS Number: 2634588
- 13400 Briarwick Dr Unit 1404
- 13400 Briarwick Dr Unit 1803
- 13400 Briarwick Dr Unit 2303
- 13513 Oystercatcher Dr
- 8601 Rock Pigeon Dr
- 13322 Villa Park Dr
- 13341 Water Oak Ln
- 13309 Ivywood Cove
- 13302 Villa Park Dr
- 9105 Hazelhurst Dr
- 9112 Hazelhurst Dr
- 8430 Alvin High Ln
- 8336 Alvin High Ln
- 13301 Wisterwood St
- 8805 Clearbrook Trail Unit A
- 8811 Clearbrook Trail
- 13371 Amasia Dr
- 13007 Stillforest St
- 13223 Broadmeade Ave
- 8703 Clearbrook Trail
- 13400 Briarwick Dr Unit 1202
- 13400 Briarwick Dr Unit 2601
- 13400 Briarwick Dr Unit 703
- 13400 Briarwick Dr Unit 1501
- 13400 Briarwick Dr Unit 2202
- 13400 Briarwick Dr Unit 2403
- 13604 Oystercatcher Dr
- 8717 Blackvireo Dr
- 13608 Oystercatcher Dr
- 13608 Pine Warbler Dr
- 13357 Water Oak Ln Unit B
- 13355 Water Oak Ln Unit B
- 8532 Inca Dove Dr
- 13339 Water Oak Ln Unit B
- 13339 Water Oak Ln Unit A
- 13700 Sage Grouse Dr Unit 402
- 8701 W Parmer Ln
- 13344 Water Oak Ln Unit B
- 13309 Morris Rd Unit 12
- 13700 Sage Grouse Dr Unit 1502
