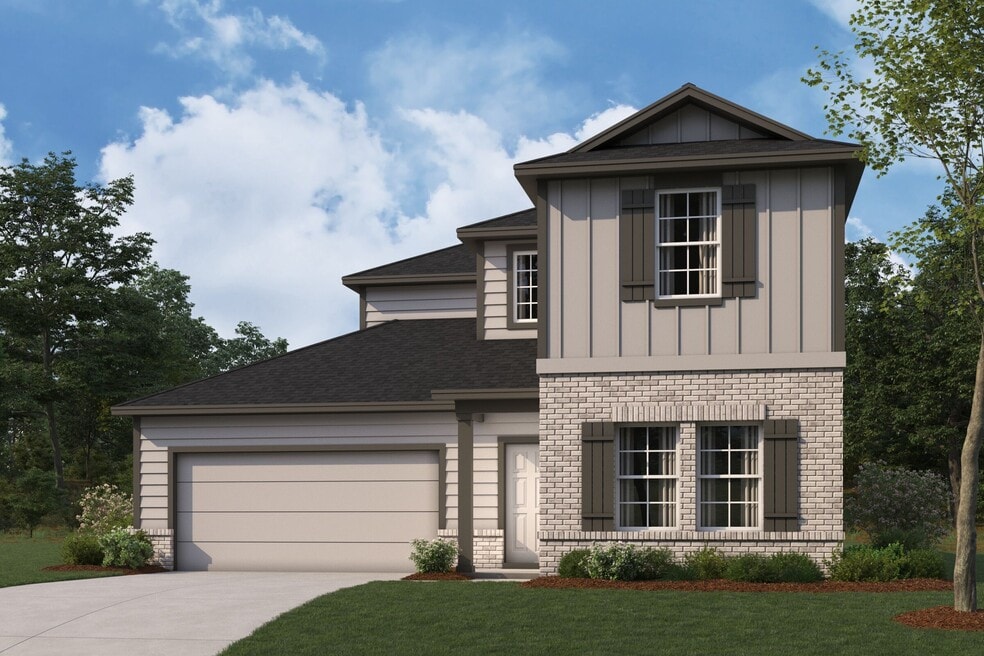
Estimated payment starting at $2,560/month
Total Views
25
3 - 6
Beds
2.5
Baths
2,602+
Sq Ft
$158+
Price per Sq Ft
Highlights
- Community Cabanas
- Clubhouse
- No HOA
- New Construction
- Main Floor Primary Bedroom
- Game Room
About This Floor Plan
The Livingston is a flexible and spacious 2-story floorplan designed for modern living, offering 3–6 bedrooms, 2.5–4 bathrooms, and a layout that can be personalized to fit your family’s needs. With multiple living areas, smart storage solutions, and a variety of upgrade options, this home delivers both functionality and style.
Sales Office
Hours
Monday - Sunday
Closed
Office Address
This address is an offsite sales center.
7600 N Capital of Texas Hwy
Austin, TX 78731
Driving Directions
Home Details
Home Type
- Single Family
Parking
- 2 Car Attached Garage
- Front Facing Garage
Home Design
- New Construction
Interior Spaces
- 2-Story Property
- Family Room
- Combination Kitchen and Dining Room
- Game Room
- Flex Room
- Kitchen Island
Bedrooms and Bathrooms
- 3 Bedrooms
- Primary Bedroom on Main
- Walk-In Closet
- Powder Room
- Primary bathroom on main floor
- Bathtub with Shower
- Walk-in Shower
Laundry
- Laundry Room
- Laundry on main level
- Washer and Dryer Hookup
Outdoor Features
- Covered Patio or Porch
Community Details
Overview
- No Home Owners Association
Amenities
- Community Barbecue Grill
- Clubhouse
- Community Center
- Lounge
Recreation
- Tennis Courts
- Soccer Field
- Pickleball Courts
- Community Playground
- Community Cabanas
- Community Pool
- Splash Pad
- Park
- Hammock Area
- Recreational Area
- Trails
Map
Other Plans in Carillon
About the Builder
M/I Homes has been building new homes of outstanding quality and superior design for many years. Founded in 1976 by Irving and Melvin Schottenstein, and guided by Irving’s drive to always “treat the customer right,” they’ve fulfilled the dreams of hundreds of thousands of homeowners and grown to become one of the nation’s leading homebuilders. Whole Home Building Standards. Forty years in the making, their exclusive building standards are constantly evolving, bringing the benefits of the latest in building science to every home they build. These exclusive methods of quality construction save energy and money while being environmentally responsible. Their homes are independently tested for energy efficiency and Whole Home certified. Clients get the benefits of a weather-tight, money saving, better-built home.
Nearby Homes
- Carillon
- Carillon - Premier
- Carillon - Landmark
- Carillon
- Carillon
- 13506 Thomas Wheeler Way
- 13613 Thomas Wheeler Way
- 20607 Ed Townes Terrace
- Carillon - Seasons
- 20437 Tuberville Ln
- Carillon
- 14313 Duckworth Trace
- 14317 Duckworth Trace
- 13522 Farm To Market Road 1100
- 0004 Bois-D-arc Rd
- 14831 Bois d Arc Ln Unit 10
- 001 Bois-D-arc Rd
- 0 Bois-D-arc Rd
- 12321 Johnson Rd
- 0 Farm To Market Road 1100
