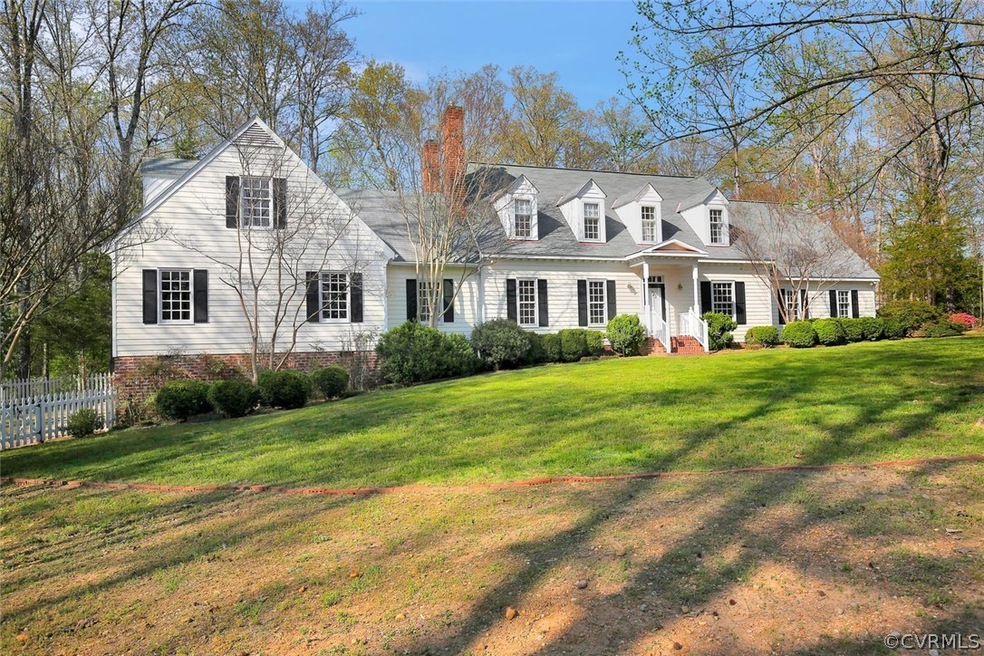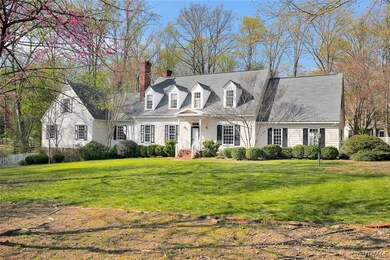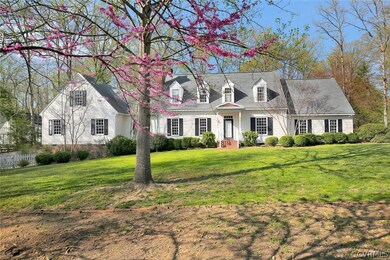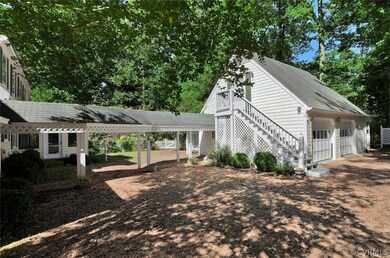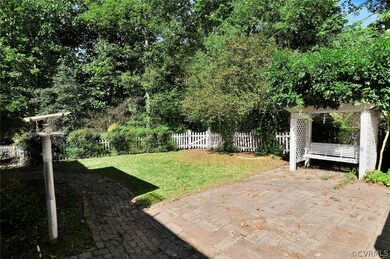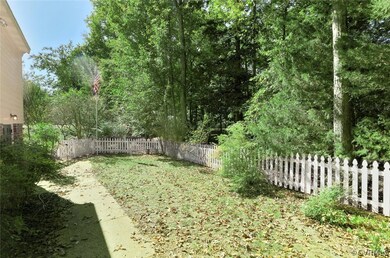
13400 Kingsmill Rd Midlothian, VA 23113
Salisbury NeighborhoodHighlights
- Garage Apartment
- Cape Cod Architecture
- 2 Fireplaces
- Bettie Weaver Elementary School Rated A-
- Wood Flooring
- Separate Formal Living Room
About This Home
As of March 2022ANOTHER PRICE REDUCTION ON 8/7/18 -- NOW $110,000 UNDER ASSESSMENT! Refreshed exterior (new exterior paint) along with a refreshing new price. A rare opportunity to make this Williamsburg Reproduction Cape, in sought after Salisbury, your own. The space in this well-crafted home will amaze you! It boasts 5-6 bedrooms (first floor master and second-floor master), 4 full baths, over 4000 square feet and gorgeous variable width oak floors. Your jaw will drop when you see the huge first-floor master suite, all of the living and entertaining areas and detached carriage home. Nestled on over an acre lot, there is more than enough space for your outdoor lifestyle. Kingsmill is in an award-winning school district and the location cannot be beat. Minutes away from shopping, dining, schools, and highways. Close to The Salisbury Country Club, ACAC, Lake Salisbury and Independence Golf Club. This is an excellent opportunity to make a solid, well built home your own. Feel free to bring your contractor to showings. This home could be updated in stages over time and would be great for mulit-generations and if you work from home. This home is being sold "as-is". HMS Home Warranty! #itcouldbeyours
Last Agent to Sell the Property
Joyner Fine Properties License #0225093204 Listed on: 10/21/2017

Home Details
Home Type
- Single Family
Est. Annual Taxes
- $5,077
Year Built
- Built in 1967
Lot Details
- 1.13 Acre Lot
- Picket Fence
- Partially Fenced Property
- Zoning described as R40
Parking
- 2.5 Car Detached Garage
- Garage Apartment
- Driveway
- Unpaved Parking
Home Design
- Cape Cod Architecture
- Composition Roof
- Wood Siding
- Hardboard
Interior Spaces
- 4,245 Sq Ft Home
- 1-Story Property
- Beamed Ceilings
- 2 Fireplaces
- Gas Fireplace
- Bay Window
- Separate Formal Living Room
Kitchen
- Eat-In Kitchen
- Dishwasher
- Disposal
Flooring
- Wood
- Partially Carpeted
- Tile
Bedrooms and Bathrooms
- 6 Bedrooms
- En-Suite Primary Bedroom
Basement
- Walk-Out Basement
- Partial Basement
Outdoor Features
- Glass Enclosed
- Rear Porch
Schools
- Bettie Weaver Elementary School
- Midlothian Middle School
- Midlothian High School
Utilities
- Forced Air Heating and Cooling System
- Heating System Uses Natural Gas
- Heat Pump System
- Septic Tank
Community Details
- Salisbury Subdivision
Listing and Financial Details
- Tax Lot 17
- Assessor Parcel Number 730-71-51-81-900-000
Ownership History
Purchase Details
Purchase Details
Home Financials for this Owner
Home Financials are based on the most recent Mortgage that was taken out on this home.Purchase Details
Home Financials for this Owner
Home Financials are based on the most recent Mortgage that was taken out on this home.Similar Homes in Midlothian, VA
Home Values in the Area
Average Home Value in this Area
Purchase History
| Date | Type | Sale Price | Title Company |
|---|---|---|---|
| Gift Deed | -- | -- | |
| Deed | $805,000 | Hairfield-Morton Plc | |
| Warranty Deed | $435,000 | Attorney |
Mortgage History
| Date | Status | Loan Amount | Loan Type |
|---|---|---|---|
| Previous Owner | $644,000 | New Conventional | |
| Previous Owner | $150,000 | No Value Available | |
| Previous Owner | $250,000 | New Conventional | |
| Previous Owner | $413,250 | New Conventional | |
| Previous Owner | $75,000 | Stand Alone Refi Refinance Of Original Loan | |
| Previous Owner | $61,600 | New Conventional |
Property History
| Date | Event | Price | Change | Sq Ft Price |
|---|---|---|---|---|
| 03/04/2022 03/04/22 | Sold | $805,000 | +8.1% | $190 / Sq Ft |
| 01/16/2022 01/16/22 | Pending | -- | -- | -- |
| 01/12/2022 01/12/22 | For Sale | $745,000 | +71.3% | $176 / Sq Ft |
| 09/17/2018 09/17/18 | Sold | $435,000 | -3.3% | $102 / Sq Ft |
| 08/13/2018 08/13/18 | Pending | -- | -- | -- |
| 08/07/2018 08/07/18 | Price Changed | $450,000 | -9.6% | $106 / Sq Ft |
| 06/25/2018 06/25/18 | Price Changed | $498,000 | -9.3% | $117 / Sq Ft |
| 04/22/2018 04/22/18 | Price Changed | $548,950 | -0.2% | $129 / Sq Ft |
| 01/16/2018 01/16/18 | Price Changed | $549,950 | -6.0% | $130 / Sq Ft |
| 10/21/2017 10/21/17 | For Sale | $585,000 | -- | $138 / Sq Ft |
Tax History Compared to Growth
Tax History
| Year | Tax Paid | Tax Assessment Tax Assessment Total Assessment is a certain percentage of the fair market value that is determined by local assessors to be the total taxable value of land and additions on the property. | Land | Improvement |
|---|---|---|---|---|
| 2025 | $8,369 | $937,500 | $135,800 | $801,700 |
| 2024 | $8,369 | $891,200 | $122,800 | $768,400 |
| 2023 | $7,101 | $780,300 | $107,800 | $672,500 |
| 2022 | $5,995 | $651,600 | $104,800 | $546,800 |
| 2021 | $5,837 | $607,500 | $102,800 | $504,700 |
| 2020 | $5,660 | $588,900 | $102,800 | $486,100 |
| 2019 | $5,302 | $558,100 | $101,800 | $456,300 |
| 2018 | $5,268 | $559,800 | $101,000 | $458,800 |
| 2017 | $5,168 | $533,100 | $100,000 | $433,100 |
| 2016 | $5,077 | $528,900 | $96,000 | $432,900 |
| 2015 | $5,033 | $521,700 | $96,000 | $425,700 |
| 2014 | $4,813 | $498,800 | $96,000 | $402,800 |
Agents Affiliated with this Home
-

Seller's Agent in 2022
Faith Greenwood
Long & Foster
(804) 240-7879
12 in this area
100 Total Sales
-

Buyer's Agent in 2022
David Johnson
Long & Foster
(804) 516-5721
1 in this area
175 Total Sales
-

Buyer Co-Listing Agent in 2022
Daniel Johnson
Long & Foster
(804) 432-5980
1 in this area
164 Total Sales
-

Seller's Agent in 2018
Bentley Affendikis
Joyner Fine Properties
(804) 938-3539
2 in this area
106 Total Sales
-

Seller Co-Listing Agent in 2018
Andrew Affendikis
Joyner Fine Properties
(804) 332-4063
1 in this area
68 Total Sales
-

Buyer's Agent in 2018
Drew Harrell
Real Broker LLC
(804) 920-4355
1 in this area
90 Total Sales
Map
Source: Central Virginia Regional MLS
MLS Number: 1737122
APN: 730-71-51-81-900-000
- 2303 Bream Dr
- 13511 W Salisbury Rd
- 2308 Edgeview Ln
- 2711 Salisbury Rd
- 2242 Banstead Rd
- 2601 Olde Stone Rd
- 2941 Ellesmere Dr
- 13905 Durhamshire Ln
- 2261 Planters Row Dr
- 1480 Railroad Ave
- 2901 Barrow Place
- 1811 Carbon Hill Dr
- 13901 Dunkeld Terrace
- 13840 Westfield Rd
- 12931 River Hills Dr
- 14000 Westfield Rd
- 13211 Powderham Ln
- 13030 River Hills Dr
- 14434 Michaux Springs Dr
- 14331 Roderick Ct
