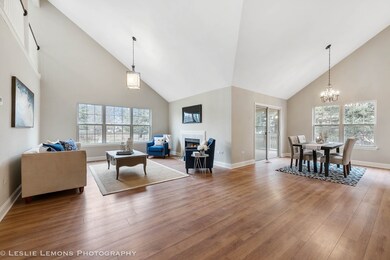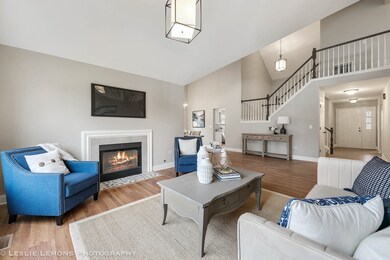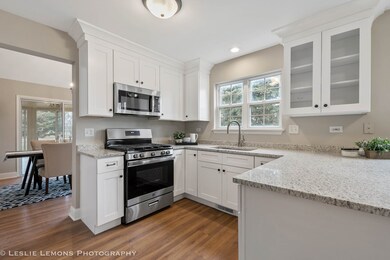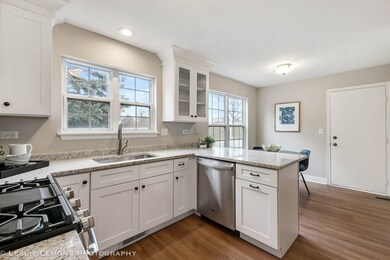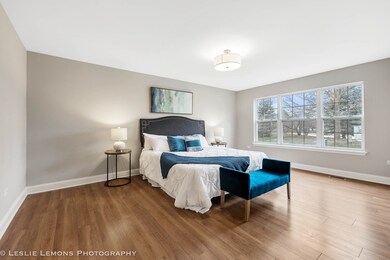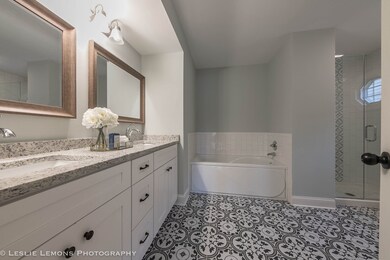
13400 Redberry Cir Plainfield, IL 60544
Carillon NeighborhoodHighlights
- Senior Community
- Vaulted Ceiling
- Whirlpool Bathtub
- Deck
- Main Floor Bedroom
- Loft
About This Home
As of March 2021WHEN ONLY THE BEST WILL DO! Come grab this Carillon Gem! Carillon features: 55+ Active Adult Community with 24 Hour Security, Clubhouse, 3 Pools, 2 Hot Tubs. Awesome Columbus model with NEW ROOF, FLOORS, BATHS, KITCHEN, CARPET, PAINT. All new high end fixtures and over-sized baseboards! Bright Shaker cabinets. A wonderful place to call home!
Last Agent to Sell the Property
Peacock Realty, Inc License #471018549 Listed on: 02/02/2021
Home Details
Home Type
- Single Family
Est. Annual Taxes
- $5,569
Year Built | Renovated
- 1996 | 2020
HOA Fees
- $102 per month
Parking
- Attached Garage
- Garage Transmitter
- Garage Door Opener
- Driveway
- Parking Included in Price
- Garage Is Owned
Home Design
- Brick Exterior Construction
- Slab Foundation
- Frame Construction
- Asphalt Shingled Roof
Interior Spaces
- Vaulted Ceiling
- Gas Log Fireplace
- Loft
Kitchen
- Breakfast Bar
- Oven or Range
- Microwave
- Dishwasher
Bedrooms and Bathrooms
- Main Floor Bedroom
- Walk-In Closet
- Primary Bathroom is a Full Bathroom
- Bathroom on Main Level
- Whirlpool Bathtub
- Separate Shower
Laundry
- Dryer
- Washer
Utilities
- Forced Air Heating and Cooling System
- Heating System Uses Gas
Additional Features
- Deck
- Cul-De-Sac
Community Details
- Senior Community
Listing and Financial Details
- $300 Seller Concession
Ownership History
Purchase Details
Purchase Details
Home Financials for this Owner
Home Financials are based on the most recent Mortgage that was taken out on this home.Purchase Details
Home Financials for this Owner
Home Financials are based on the most recent Mortgage that was taken out on this home.Purchase Details
Purchase Details
Home Financials for this Owner
Home Financials are based on the most recent Mortgage that was taken out on this home.Purchase Details
Similar Homes in Plainfield, IL
Home Values in the Area
Average Home Value in this Area
Purchase History
| Date | Type | Sale Price | Title Company |
|---|---|---|---|
| Interfamily Deed Transfer | -- | None Available | |
| Warranty Deed | $303,000 | Atg | |
| Deed | $199,900 | Fidelity National Ttl Ins Co | |
| Interfamily Deed Transfer | -- | -- | |
| Warranty Deed | $185,000 | -- | |
| Trustee Deed | $179,000 | Chicago Title Insurance Co | |
| Trustee Deed | $179,000 | Chicago Title Insurance Co |
Mortgage History
| Date | Status | Loan Amount | Loan Type |
|---|---|---|---|
| Previous Owner | $96,463 | Unknown | |
| Previous Owner | $100,000 | Unknown | |
| Previous Owner | $148,000 | No Value Available | |
| Previous Owner | $190,000 | Credit Line Revolving |
Property History
| Date | Event | Price | Change | Sq Ft Price |
|---|---|---|---|---|
| 03/05/2021 03/05/21 | Sold | $303,000 | +1.0% | $153 / Sq Ft |
| 02/05/2021 02/05/21 | Pending | -- | -- | -- |
| 02/02/2021 02/02/21 | For Sale | $299,900 | +50.0% | $151 / Sq Ft |
| 10/09/2020 10/09/20 | Sold | $199,900 | 0.0% | $101 / Sq Ft |
| 09/17/2020 09/17/20 | Pending | -- | -- | -- |
| 09/15/2020 09/15/20 | For Sale | $199,900 | -- | $101 / Sq Ft |
Tax History Compared to Growth
Tax History
| Year | Tax Paid | Tax Assessment Tax Assessment Total Assessment is a certain percentage of the fair market value that is determined by local assessors to be the total taxable value of land and additions on the property. | Land | Improvement |
|---|---|---|---|---|
| 2023 | $5,569 | $96,341 | $19,089 | $77,252 |
| 2022 | $5,761 | $86,857 | $17,210 | $69,647 |
| 2021 | $6,258 | $81,213 | $16,092 | $65,121 |
| 2020 | $5,306 | $78,543 | $15,563 | $62,980 |
| 2019 | $5,036 | $74,803 | $14,822 | $59,981 |
| 2018 | $4,113 | $71,595 | $14,186 | $57,409 |
| 2017 | $4,223 | $67,862 | $13,446 | $54,416 |
| 2016 | $4,351 | $64,600 | $12,800 | $51,800 |
| 2015 | $4,526 | $62,000 | $12,300 | $49,700 |
| 2014 | $4,526 | $62,000 | $12,300 | $49,700 |
| 2013 | $4,526 | $62,000 | $12,300 | $49,700 |
Agents Affiliated with this Home
-
R
Seller's Agent in 2021
Robert Muller
Peacock Realty, Inc
(773) 732-6641
6 in this area
47 Total Sales
-

Buyer's Agent in 2021
Jennifer Conte
RE/MAX
(630) 408-6400
5 in this area
173 Total Sales
-

Seller's Agent in 2020
Dawn Dause
RE/MAX
(815) 954-5050
6 in this area
244 Total Sales
Map
Source: Midwest Real Estate Data (MRED)
MLS Number: MRD10985003
APN: 02-31-476-007
- 13404 Tall Pines Ln
- 13460 S Magnolia Dr
- 20816 W Forsythia Ct
- 13494 Redberry Cir
- 13482 S Silverleaf Rd
- 21217 Silktree Cir
- 21220 Silktree Cir
- 1228 Le Moyne Ave
- 1217 Grand Blvd
- 21144 Buckeye Ct
- 13706 S Magnolia Dr
- 440 N Kelly Ct
- 20936 W Orange Blossom Ln
- 21008 W Hazelnut Ln
- 21308 W Redwood Dr
- 21024 W Walnut Dr
- 1292 W Normantown Rd
- 1290 W Normantown Rd
- 21323 W Juniper Ln
- 21349 W Juniper Ln

