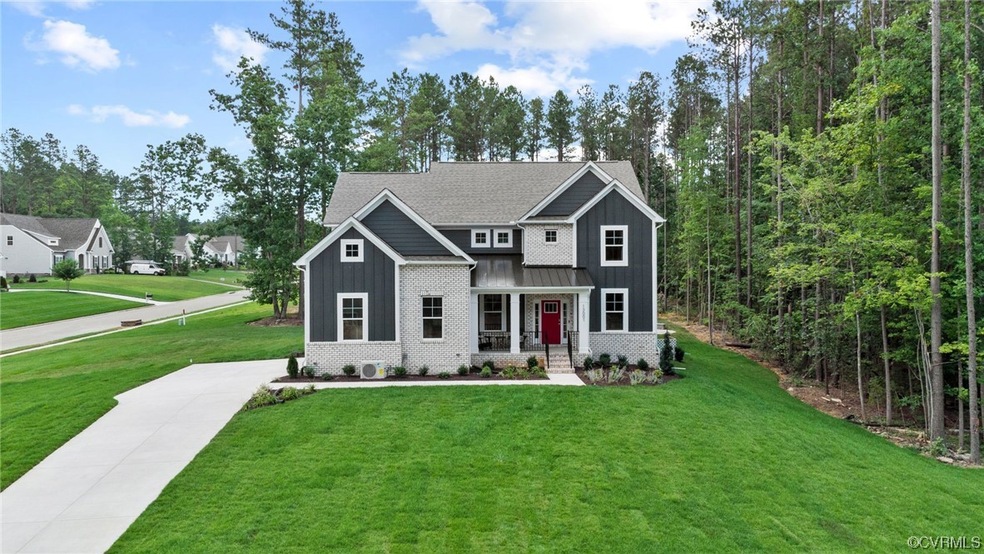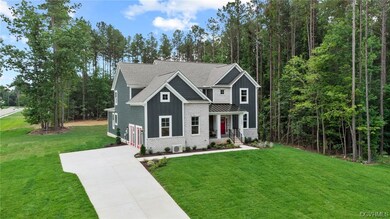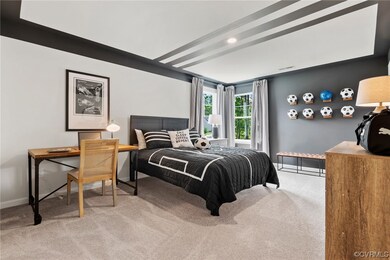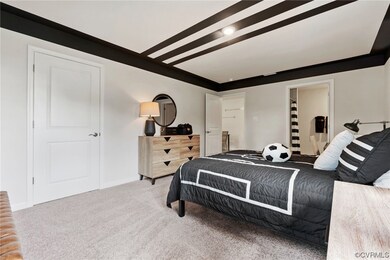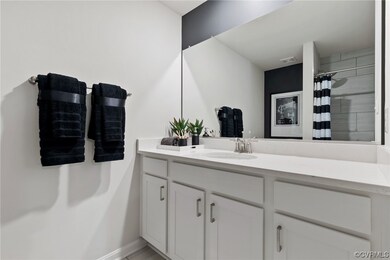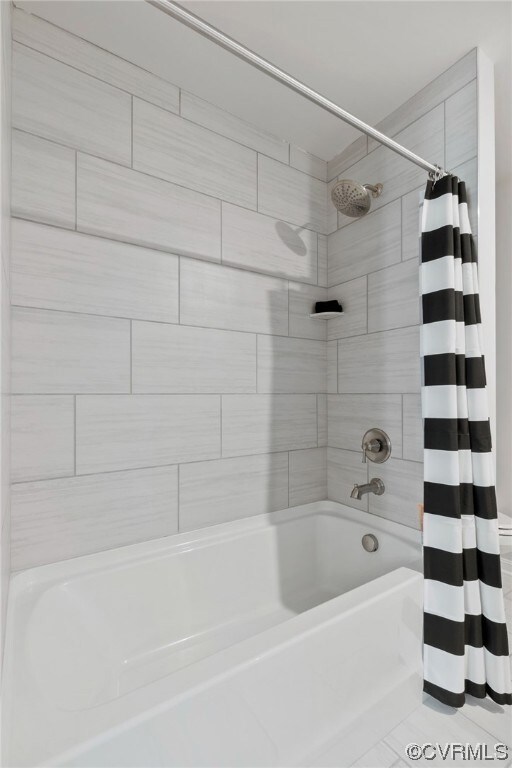
13400 River Otter Rd Chesterfield, VA 23838
South Chesterfield County NeighborhoodEstimated Value: $786,000 - $810,670
Highlights
- Water Access
- Under Construction
- Clubhouse
- Fitness Center
- Outdoor Pool
- Wooded Lot
About This Home
As of March 2024Under construction - Move in late February 2024!!
The Vanderbilt features 4B/3.5BA. The 1st floor primary BR showcases tray ceiling, spa inspired BA w/ his & her vanity, frameless shower, separate garden tub, and oversized walk in closet. It leads out to a back covered porch with a breezeway to the kitchen. The chef's kitchen features quartz countertops, cooktop, stainless steel built-in, soft close shaker cabinets, optimal pantry storage, dedicated casual dining area. The 2-story foyer opens to a flex space that is usable as a home office or formal dining. Washer/dryer located in mud room off the 2 car side load garage. The 2-story living room features a total of 8 windows facing the backyard giving optimal opportunity for natural light. The oak staircase walks up to the loft with engineered wood floors throughout all the hallways. The remaining 3 bedrooms and 2 full baths (one en-suite), complete the second floor. Partially finished basement with a recreational room, bedroom and full bathroom!
Last Agent to Sell the Property
D R Horton Realty of Virginia, License #0225250060 Listed on: 09/26/2023
Last Buyer's Agent
NON MLS USER MLS
NON MLS OFFICE
Home Details
Home Type
- Single Family
Est. Annual Taxes
- $25
Year Built
- Built in 2023 | Under Construction
Lot Details
- Landscaped
- Level Lot
- Wooded Lot
HOA Fees
- $161 Monthly HOA Fees
Parking
- 2 Car Attached Garage
- Rear-Facing Garage
Home Design
- Transitional Architecture
- Frame Construction
- Shingle Roof
- Vinyl Siding
Interior Spaces
- 5,663 Sq Ft Home
- 3-Story Property
- High Ceiling
- Electric Fireplace
- Partially Finished Basement
Bedrooms and Bathrooms
- 5 Bedrooms
- Primary Bedroom on Main
Outdoor Features
- Outdoor Pool
- Water Access
- Front Porch
Schools
- Matoaca Elementary And Middle School
- Matoaca High School
Utilities
- Central Air
- Heating Available
- Water Heater
Listing and Financial Details
- Tax Lot 16
- Assessor Parcel Number 730-62-97-68-800-000
Community Details
Overview
- Chesdin Landing Subdivision
Amenities
- Common Area
- Clubhouse
Recreation
- Tennis Courts
- Community Playground
- Fitness Center
- Community Pool
Ownership History
Purchase Details
Home Financials for this Owner
Home Financials are based on the most recent Mortgage that was taken out on this home.Purchase Details
Similar Homes in Chesterfield, VA
Home Values in the Area
Average Home Value in this Area
Purchase History
| Date | Buyer | Sale Price | Title Company |
|---|---|---|---|
| Taylor Anthony Lydell | $752,789 | Title Resource Guaranty Compan | |
| D R Horton Inc | $85,000 | None Listed On Document |
Mortgage History
| Date | Status | Borrower | Loan Amount |
|---|---|---|---|
| Open | Taylor Anthony Lydell | $740,000 |
Property History
| Date | Event | Price | Change | Sq Ft Price |
|---|---|---|---|---|
| 03/29/2024 03/29/24 | Sold | $752,789 | +0.4% | $133 / Sq Ft |
| 01/05/2024 01/05/24 | Pending | -- | -- | -- |
| 12/22/2023 12/22/23 | Price Changed | $749,890 | 0.0% | $132 / Sq Ft |
| 11/20/2023 11/20/23 | For Sale | $749,990 | 0.0% | $132 / Sq Ft |
| 10/02/2023 10/02/23 | Pending | -- | -- | -- |
| 09/27/2023 09/27/23 | Price Changed | $749,990 | +2.7% | $132 / Sq Ft |
| 09/26/2023 09/26/23 | For Sale | $729,990 | -- | $129 / Sq Ft |
Tax History Compared to Growth
Tax History
| Year | Tax Paid | Tax Assessment Tax Assessment Total Assessment is a certain percentage of the fair market value that is determined by local assessors to be the total taxable value of land and additions on the property. | Land | Improvement |
|---|---|---|---|---|
| 2024 | $25 | $636,200 | $90,400 | $545,800 |
| 2023 | $823 | $90,400 | $90,400 | $0 |
| 2022 | $832 | $90,400 | $90,400 | $0 |
| 2021 | $840 | $88,400 | $88,400 | $0 |
| 2020 | $840 | $88,400 | $88,400 | $0 |
| 2019 | $764 | $80,400 | $80,400 | $0 |
| 2018 | $745 | $78,400 | $78,400 | $0 |
| 2017 | $753 | $78,400 | $78,400 | $0 |
| 2016 | $753 | $78,400 | $78,400 | $0 |
| 2015 | $753 | $78,400 | $78,400 | $0 |
| 2014 | $695 | $72,400 | $72,400 | $0 |
Agents Affiliated with this Home
-
Kathleen Cassidy

Seller's Agent in 2024
Kathleen Cassidy
D R Horton Realty of Virginia,
(667) 500-2488
19 in this area
4,184 Total Sales
-
N
Buyer's Agent in 2024
NON MLS USER MLS
NON MLS OFFICE
Map
Source: Central Virginia Regional MLS
MLS Number: 2323471
APN: 730-62-97-68-800-000
- 13325 Shore Lake Turn
- 13455 Blue Heron Loop
- 13406 Drake Mallard Ct
- 13442 Drake Mallard Ct
- 13337 Drake Mallard Place
- 14811 N Ivey Mill Rd
- 15506 Chesdin Landing Ct
- 13519 Pungo Ct
- 13319 Chesdin Landing Dr
- 12524 Chesdin Crossing Dr
- 861 Sutherland Rd
- 13601 River Rd
- 15656 Hebrides Dr
- 18612 Holly Crest Dr
- 12036 Corte Castle Rd
- 11818 Chesdin Bluff Terrace
- 11851 River Rd
- 15819 Chesdin Bluff Dr
- 15807 Chesdin Bluff Dr
- 13601 Bundle Rd
- 13400 River Otter Rd
- 13412 River Otter Rd
- 13800 Chesdin Shores Dr
- 13418 River Otter Rd
- 13413 River Otter Rd
- 13419 River Otter Rd
- 13424 River Otter Rd
- 14801 Chesdin Green Way
- 13535 Chesdin Shores Dr
- 13425 River Otter Rd
- 13430 River Otter Rd
- 14807 Chesdin Green Way
- 13431 River Otter Rd
- 13436 River Otter Rd
- 13437 River Otter Rd
- 14800 Chesdin Green Way
- 14813 Chesdin Green Way Unit 11
- 13443 River Otter Rd
- 14819 Chesdin Green Way
- 14706 Chesdin Shores Place
