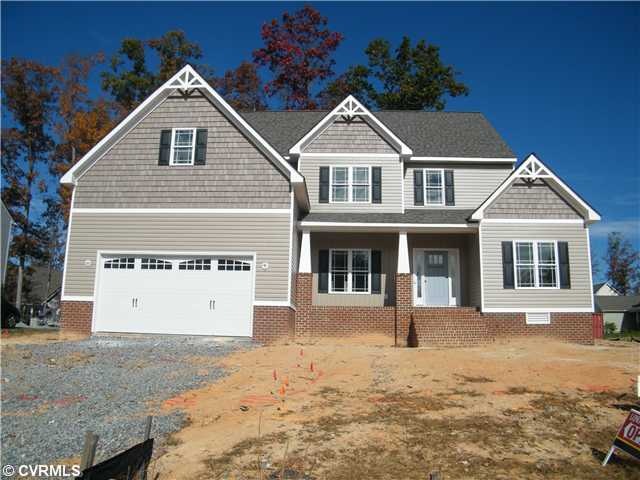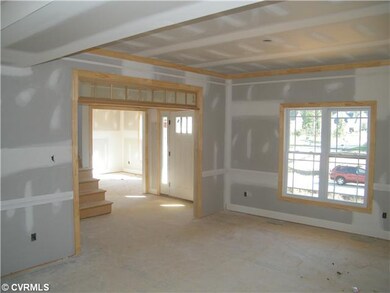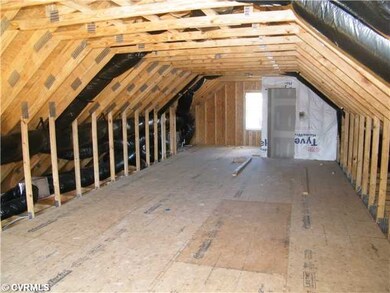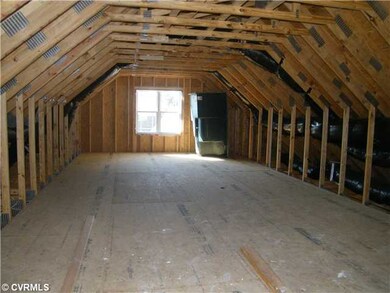
13400 Sir Britton Ct Chesterfield, VA 23832
Birkdale NeighborhoodAbout This Home
As of April 2023BEAUTIFUL NEW HOME, STILL CAN PICK GRANITE COUNTER TOPS, COLOR OF HARDWOOD FLOORS, CARPET COLOR, TILE COLOR LIGHT FIXTURES. THE HOME WILL HAVE HARDWOOD FLS ON ALL OF FIRST FLOOR, TILE BATHS AND LAUNDRY. MASTER BED ROOM HAS TWO WALK IN CLOSETS, MASTER BATH HAS TILE SHOWER WITH DOOR, AND LARGE SOAKING TUB WITH TILE SURROUND. THIRD FLOOR IS UNFINISHED BUT CAN BE WITH FULL BATH. DRIVE WAY WILL BE CONCRETE WITH CRAFT STYLE GARAGE DOOR, YARD WILL HAVE SOD AND IRRIGATION. INSIDE THERE WILL BE A WIDE TRIM PACKAGE, COLUMNS IN DINING ROOM, KITCHEN WILL HAVE CENTER ISLAND, NICE WALK IN PANTRY AND NATURAL GAS OVEN RANGE. THIS HOME WILL BE READY IN 60 DAYS AND LOT OF THINGS CAN BE PICKED OUT BY PURCHASERS.
Last Agent to Sell the Property
RE/MAX Commonwealth License #0225168489 Listed on: 09/04/2013

Last Buyer's Agent
Barry Wood
Long & Foster REALTORS License #0225019008
Home Details
Home Type
- Single Family
Est. Annual Taxes
- $4,650
Year Built
- 2013
Home Design
- Dimensional Roof
Interior Spaces
- Property has 2 Levels
Flooring
- Wood
- Wall to Wall Carpet
- Ceramic Tile
Bedrooms and Bathrooms
- 4 Bedrooms
- 2 Full Bathrooms
Utilities
- Forced Air Zoned Heating and Cooling System
- Heat Pump System
Listing and Financial Details
- Assessor Parcel Number 726-660-26-87-00000
Ownership History
Purchase Details
Home Financials for this Owner
Home Financials are based on the most recent Mortgage that was taken out on this home.Purchase Details
Home Financials for this Owner
Home Financials are based on the most recent Mortgage that was taken out on this home.Purchase Details
Purchase Details
Similar Homes in Chesterfield, VA
Home Values in the Area
Average Home Value in this Area
Purchase History
| Date | Type | Sale Price | Title Company |
|---|---|---|---|
| Warranty Deed | $369,000 | Attorney | |
| Warranty Deed | $339,990 | -- | |
| Warranty Deed | $47,500 | -- | |
| Special Warranty Deed | $72,150 | -- |
Mortgage History
| Date | Status | Loan Amount | Loan Type |
|---|---|---|---|
| Open | $494,000 | New Conventional | |
| Closed | $313,650 | New Conventional | |
| Previous Owner | $271,960 | New Conventional |
Property History
| Date | Event | Price | Change | Sq Ft Price |
|---|---|---|---|---|
| 04/12/2023 04/12/23 | Sold | $520,000 | 0.0% | $150 / Sq Ft |
| 03/11/2023 03/11/23 | Pending | -- | -- | -- |
| 03/09/2023 03/09/23 | For Sale | $520,000 | +40.9% | $150 / Sq Ft |
| 04/26/2018 04/26/18 | Sold | $369,000 | 0.0% | $131 / Sq Ft |
| 03/05/2018 03/05/18 | Pending | -- | -- | -- |
| 02/28/2018 02/28/18 | For Sale | $369,000 | +8.5% | $131 / Sq Ft |
| 12/23/2013 12/23/13 | Sold | $339,950 | 0.0% | $121 / Sq Ft |
| 11/11/2013 11/11/13 | Pending | -- | -- | -- |
| 09/04/2013 09/04/13 | For Sale | $339,950 | -- | $121 / Sq Ft |
Tax History Compared to Growth
Tax History
| Year | Tax Paid | Tax Assessment Tax Assessment Total Assessment is a certain percentage of the fair market value that is determined by local assessors to be the total taxable value of land and additions on the property. | Land | Improvement |
|---|---|---|---|---|
| 2025 | $4,650 | $519,700 | $87,000 | $432,700 |
| 2024 | $4,650 | $504,400 | $83,000 | $421,400 |
| 2023 | $3,900 | $428,600 | $83,000 | $345,600 |
| 2022 | $3,633 | $394,900 | $79,000 | $315,900 |
| 2021 | $25 | $353,200 | $77,000 | $276,200 |
| 2020 | $3,355 | $353,200 | $77,000 | $276,200 |
| 2019 | $3,240 | $341,000 | $75,000 | $266,000 |
| 2018 | $3,186 | $335,400 | $74,000 | $261,400 |
| 2017 | $3,254 | $339,000 | $74,000 | $265,000 |
| 2016 | $3,018 | $314,400 | $72,000 | $242,400 |
| 2015 | $2,921 | $301,700 | $72,000 | $229,700 |
| 2014 | $2,869 | $296,200 | $70,000 | $226,200 |
Agents Affiliated with this Home
-
Patricia Gennari Cook
P
Seller's Agent in 2023
Patricia Gennari Cook
Napier REALTORS ERA
(804) 405-2606
2 in this area
22 Total Sales
-
TJ Perry
T
Buyer's Agent in 2023
TJ Perry
BHHS PenFed (actual)
5 in this area
55 Total Sales
-
Beth Pretty

Seller's Agent in 2018
Beth Pretty
KW Metro Center
(804) 922-6243
8 in this area
210 Total Sales
-
Doug Showalter
D
Seller's Agent in 2013
Doug Showalter
RE/MAX
19 Total Sales
-
B
Buyer's Agent in 2013
Barry Wood
Long & Foster
Map
Source: Central Virginia Regional MLS
MLS Number: 1323170
APN: 726-66-02-68-700-000
- 9019 Sir Britton Dr
- 9325 Lavenham Ct
- 9036 Mahogany Dr
- 10006 Brightstone Dr
- 14424 Ashleyville Ln
- 9213 Mission Hills Ln
- Summercreek Drive & Summercreek Terrace
- 14301 Summercreek Terrace
- 9619 Summercreek Trail
- Terrace
- 14201 Summercreek Terrace
- 9625 Summercreek Trail
- 14924 Willow Hill Ln
- 8937 Ganton Ct
- 11037 Wooferton Ct
- 9524 Simonsville Rd
- 13042 Fieldfare Dr
- 9220 Brocket Dr
- 13030 Fieldfare Dr
- 13019 Fieldfare Dr



