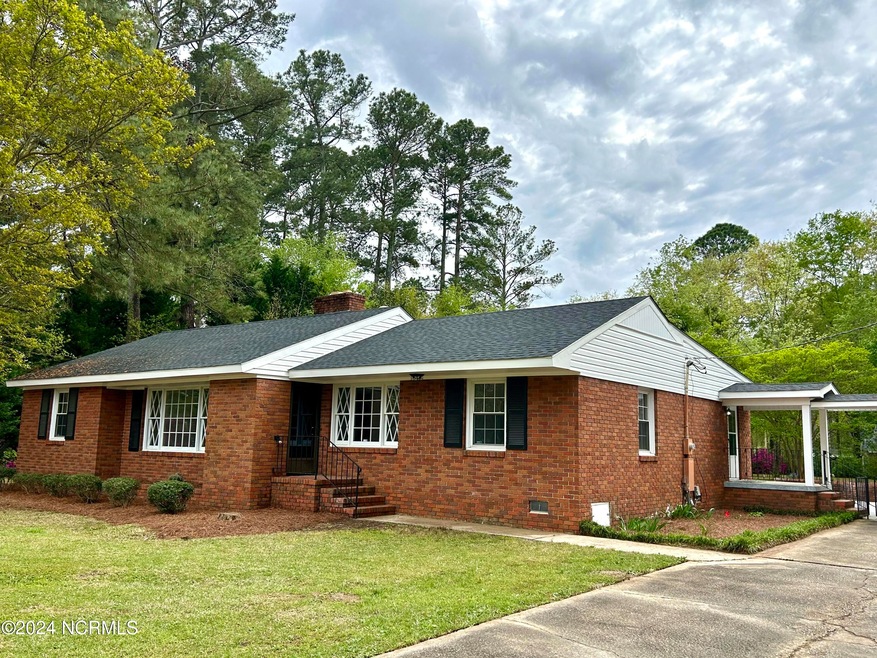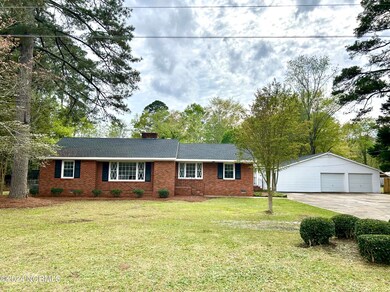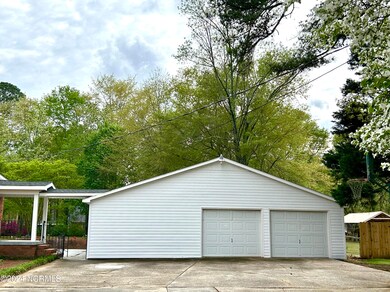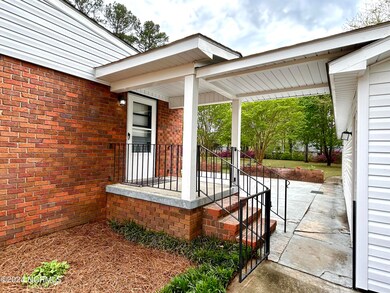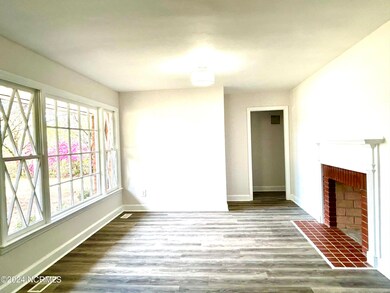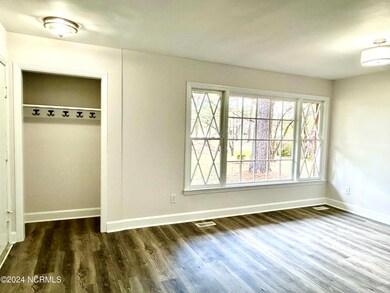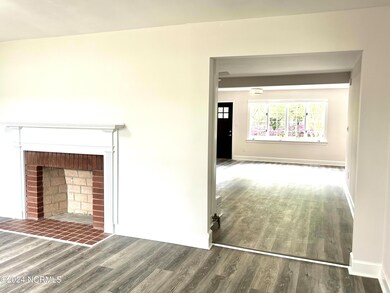
13400 Sycamore Ln Laurinburg, NC 28352
Highlights
- No HOA
- Covered patio or porch
- Brick Exterior Construction
- Den
- Fenced Yard
- Tandem Parking
About This Home
As of June 2024Spectacular 3BR, 2.5BA brick ranch that has been recently renovated. This home is incredible. So many updates it is like owning a new home. Open concept living/den/dining and kitchen areas. Home has 3 bedrooms with a spacious primary bedroom with en suite bathroom which has a walk in shower with rain shower head. Spacious kitchen with new granite that is gorgeous and new back splash tile. Kitchen also has new cabinets. Stainless appliances are included. Home has a new roof (2023), new exterior vinyl siding (2023). Step out back onto the large concrete patio and large back yard. It is large enough to accommodate a base ball batting net which was there previously. The azaleas and dogwoods are blooming and you can relax in the fresh North Carolina air on your lounger by the brick planters filled with flowers. There is even a well in the back yard for convenience. Over sized detached garage with two garage doors and the right side will accommodate two vehicles (tandem) for a total of 3 parking spaces. Need an accessory unit? This property has one and it has a new heating and cooling wall unit.This area is an additional 792 sq ft of non GLA finished area. Endless possibilities for this space. New in 2024 - hot water heater, flooring, kitchen cabinets, lighting, granite counters, tile back splash, ceiling fans, interior paint, electrical updated. Recently landscaped and waiting for your green thumb. This home is waiting on you so call me today and schedule a showing. This is such a unique property at a fantastic price.What are you waiting for .... time to LIVE LIFE!!
Home Details
Home Type
- Single Family
Est. Annual Taxes
- $1,130
Year Built
- Built in 1960
Lot Details
- 0.82 Acre Lot
- Lot Dimensions are 148x244x151x236
- Fenced Yard
- Chain Link Fence
- Property is zoned R15
Home Design
- Brick Exterior Construction
- Brick Foundation
- Shingle Roof
- Vinyl Siding
- Stick Built Home
Interior Spaces
- 2,035 Sq Ft Home
- 1-Story Property
- Ceiling Fan
- Gas Log Fireplace
- Combination Dining and Living Room
- Den
- Luxury Vinyl Plank Tile Flooring
- Crawl Space
- Washer and Dryer Hookup
Kitchen
- Stove
- Built-In Microwave
- Dishwasher
Bedrooms and Bathrooms
- 3 Bedrooms
- Walk-In Closet
- Walk-in Shower
Parking
- 3 Car Detached Garage
- Lighted Parking
- Front Facing Garage
- Tandem Parking
- Driveway
Outdoor Features
- Covered patio or porch
Utilities
- Forced Air Heating and Cooling System
- Heating System Uses Natural Gas
- Municipal Trash
Community Details
- No Home Owners Association
Listing and Financial Details
- Assessor Parcel Number 010211 02035
Ownership History
Purchase Details
Home Financials for this Owner
Home Financials are based on the most recent Mortgage that was taken out on this home.Similar Homes in Laurinburg, NC
Home Values in the Area
Average Home Value in this Area
Purchase History
| Date | Type | Sale Price | Title Company |
|---|---|---|---|
| Deed | $300,000 | None Listed On Document |
Mortgage History
| Date | Status | Loan Amount | Loan Type |
|---|---|---|---|
| Open | $284,905 | New Conventional |
Property History
| Date | Event | Price | Change | Sq Ft Price |
|---|---|---|---|---|
| 06/05/2024 06/05/24 | Sold | $299,900 | 0.0% | $147 / Sq Ft |
| 05/09/2024 05/09/24 | Pending | -- | -- | -- |
| 04/29/2024 04/29/24 | For Sale | $299,900 | 0.0% | $147 / Sq Ft |
| 04/12/2024 04/12/24 | Pending | -- | -- | -- |
| 04/05/2024 04/05/24 | For Sale | $299,900 | +160.8% | $147 / Sq Ft |
| 09/27/2023 09/27/23 | Sold | $115,000 | -8.0% | $52 / Sq Ft |
| 09/26/2023 09/26/23 | Pending | -- | -- | -- |
| 09/25/2023 09/25/23 | For Sale | $125,000 | +66.7% | $57 / Sq Ft |
| 05/11/2023 05/11/23 | Sold | $75,000 | 0.0% | $34 / Sq Ft |
| 03/31/2023 03/31/23 | Pending | -- | -- | -- |
| 03/30/2023 03/30/23 | For Sale | $75,000 | -- | $34 / Sq Ft |
Tax History Compared to Growth
Tax History
| Year | Tax Paid | Tax Assessment Tax Assessment Total Assessment is a certain percentage of the fair market value that is determined by local assessors to be the total taxable value of land and additions on the property. | Land | Improvement |
|---|---|---|---|---|
| 2024 | $1,130 | $109,660 | $12,000 | $97,660 |
| 2023 | $1,141 | $109,660 | $12,000 | $97,660 |
| 2022 | $1,141 | $109,660 | $12,000 | $97,660 |
| 2021 | $1,152 | $109,660 | $12,000 | $97,660 |
| 2020 | $1,141 | $109,660 | $12,000 | $97,660 |
| 2019 | $1,152 | $109,660 | $12,000 | $97,660 |
| 2018 | $1,138 | $108,320 | $14,000 | $94,320 |
| 2017 | $1,149 | $108,320 | $14,000 | $94,320 |
| 2016 | $1,160 | $108,320 | $14,000 | $94,320 |
| 2015 | $1,171 | $108,320 | $14,000 | $94,320 |
| 2014 | $1,116 | $0 | $0 | $0 |
Agents Affiliated with this Home
-
Sandy Skamperle

Seller's Agent in 2024
Sandy Skamperle
Hasty Realty
(910) 384-2571
103 Total Sales
-
Anna Holloway
A
Buyer's Agent in 2024
Anna Holloway
Coldwell Banker Preferred Properties
(910) 417-9376
14 Total Sales
-
Shari Hudson
S
Seller's Agent in 2023
Shari Hudson
Hasty Realty
(910) 276-8680
138 Total Sales
Map
Source: Hive MLS
MLS Number: 100437198
APN: 01-0211-02-035
- 12961 Martie Ln
- 13280 Blues Farm Rd
- 13260 Blues Farm Rd
- 12501 Argyleshire Rd
- 0 Spring Branch Dr
- 12800 Debra Dr
- 0 Blues Farm Rd
- 12341 Appin Rd
- 12460 Appin Rd
- 311 Montrose Ln
- 402 Sherbrooke Cir
- 10 McDougald and Dudley
- 12541 Huntington Dr
- 53 Barnes Bridge
- 12521 Mckinnon Dr
- 12321 Purcell Rd
- 12051 Purcell Rd
- 12521 Bag Pipe Ln
- 12380 Mckinnon Dr
- 11541 Pinecroft St
