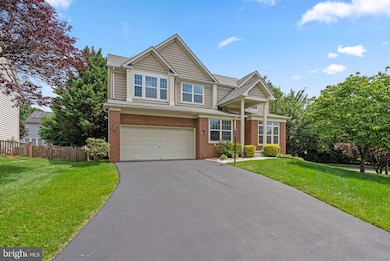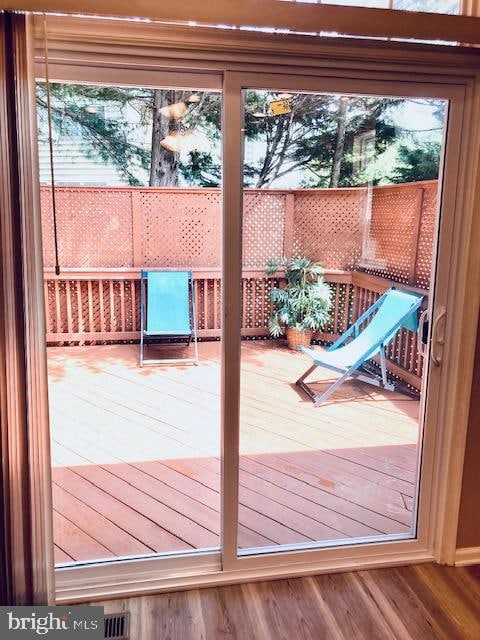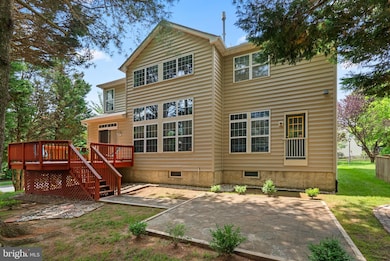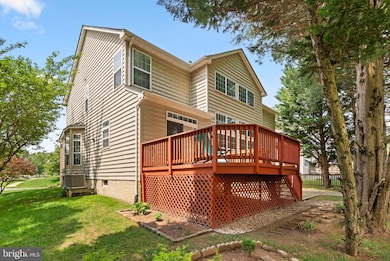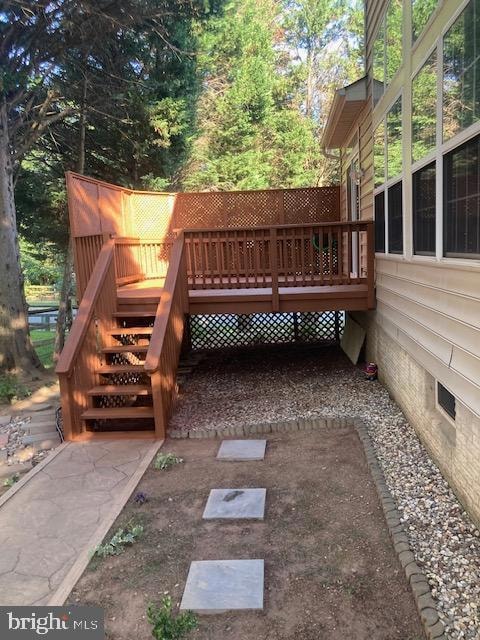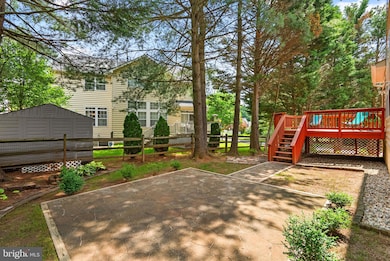
13401 Queenstown Ln Germantown, MD 20874
Estimated payment $5,655/month
Highlights
- Gourmet Kitchen
- Dual Staircase
- Deck
- Great Seneca Creek Elementary Rated A-
- Colonial Architecture
- 4-minute walk to Cedar Creek Local Park
About This Home
Stunning corner lot single family in highly desired Cloppers Mill West community! Open floor plan shows off hardwood floors throughout main level, staircases, and upper level hallways. Double sided fireplace in livingroom/first floor bedroom. Large gourmet kitchen boasts ample counter space, cabinet space, and a eating area overlooking the back deck through a new sliding back door. Deck has a new beautiful lattice privacy wall around it to create your own little oasis to sit and relax. Rare main floor bedroom with full bath!! Fully finished basement boasts a wet bar, extra large bonus room and full bath. Upper level floor plan provides potential to turn the loft into a 4th bedroom.
Envy of the neighborhood!
Must see!!
Owner/Seller is licensed agent
Open House Schedule
-
Saturday, July 26, 202512:00 to 2:00 pm7/26/2025 12:00:00 PM +00:007/26/2025 2:00:00 PM +00:00Add to Calendar
-
Sunday, July 27, 20251:00 to 3:00 pm7/27/2025 1:00:00 PM +00:007/27/2025 3:00:00 PM +00:00Add to Calendar
Home Details
Home Type
- Single Family
Est. Annual Taxes
- $8,735
Year Built
- Built in 1996
Lot Details
- 8,899 Sq Ft Lot
- South Facing Home
- Corner Lot
- Property is zoned R200
HOA Fees
- $71 Monthly HOA Fees
Parking
- 2 Car Attached Garage
- Front Facing Garage
- Garage Door Opener
- Driveway
Home Design
- Colonial Architecture
- Slab Foundation
- Frame Construction
Interior Spaces
- Property has 3 Levels
- Dual Staircase
- Crown Molding
- Recessed Lighting
- Marble Fireplace
- Combination Dining and Living Room
- Bonus Room
- Wood Flooring
Kitchen
- Gourmet Kitchen
- Electric Oven or Range
- Dishwasher
- Kitchen Island
- Disposal
Bedrooms and Bathrooms
- En-Suite Primary Bedroom
- Walk-in Shower
Laundry
- Laundry on main level
- Front Loading Dryer
- Washer
- Laundry Chute
Finished Basement
- Connecting Stairway
- Interior Basement Entry
- Shelving
- Basement with some natural light
Outdoor Features
- Deck
- Patio
Utilities
- Forced Air Heating and Cooling System
- Heat Pump System
- Natural Gas Water Heater
Listing and Financial Details
- Tax Lot 12
- Assessor Parcel Number 160603070167
Community Details
Overview
- Association fees include pool(s), trash
- Cloppers Mill West Subdivision
Recreation
- Community Pool
Map
Home Values in the Area
Average Home Value in this Area
Tax History
| Year | Tax Paid | Tax Assessment Tax Assessment Total Assessment is a certain percentage of the fair market value that is determined by local assessors to be the total taxable value of land and additions on the property. | Land | Improvement |
|---|---|---|---|---|
| 2024 | $8,735 | $719,900 | $219,500 | $500,400 |
| 2023 | $7,617 | $684,767 | $0 | $0 |
| 2022 | $5,236 | $649,633 | $0 | $0 |
| 2021 | $6,441 | $614,500 | $209,100 | $405,400 |
| 2020 | $4,983 | $612,233 | $0 | $0 |
| 2019 | $6,352 | $609,967 | $0 | $0 |
| 2018 | $4,933 | $607,700 | $209,100 | $398,600 |
| 2017 | $5,030 | $579,833 | $0 | $0 |
| 2016 | $6,025 | $551,967 | $0 | $0 |
| 2015 | $6,025 | $524,100 | $0 | $0 |
| 2014 | $6,025 | $524,100 | $0 | $0 |
Property History
| Date | Event | Price | Change | Sq Ft Price |
|---|---|---|---|---|
| 07/07/2025 07/07/25 | For Sale | $876,700 | -1.4% | $188 / Sq Ft |
| 07/01/2025 07/01/25 | Price Changed | $888,800 | -0.5% | $151 / Sq Ft |
| 06/15/2025 06/15/25 | For Sale | $893,700 | -- | $152 / Sq Ft |
Purchase History
| Date | Type | Sale Price | Title Company |
|---|---|---|---|
| Deed | $630,000 | -- | |
| Deed | $630,000 | -- | |
| Deed | $304,550 | -- |
Mortgage History
| Date | Status | Loan Amount | Loan Type |
|---|---|---|---|
| Open | $235,000 | Credit Line Revolving | |
| Closed | $200,000 | Credit Line Revolving | |
| Closed | $150,000 | Credit Line Revolving | |
| Closed | $100,000 | Credit Line Revolving | |
| Closed | $50,000 | Credit Line Revolving | |
| Closed | $50,000 | Stand Alone Second | |
| Closed | $175,675 | Stand Alone Second | |
| Closed | $143,900 | Credit Line Revolving | |
| Open | $504,000 | Purchase Money Mortgage | |
| Closed | $504,000 | Purchase Money Mortgage |
Similar Homes in the area
Source: Bright MLS
MLS Number: MDMC2189396
APN: 06-03070167
- 18405 Crownsgate Cir
- 17830 Cricket Hill Dr
- 13205 Chalet Place Unit 204
- 13939 Bailiwick Terrace
- 18141 Chalet Dr Unit 23103
- 18131 Chalet Dr Unit 202
- 13213 Dairymaid Dr Unit 203
- 17804 Marble Hill Place
- 18212 Coachmans Rd
- 13124 Wonderland Way Unit 21101
- 18312 Bailiwick Place
- 13135 Dairymaid Dr Unit T1
- 13105 Millhaven Place Unit D
- 18010 Chalet Dr Unit 18104
- 13304 Tivoli Fountain Ct
- 13143 Dairymaid Dr
- 13637 Ansel Terrace
- 18105 Metz Dr
- 18708 Lake Mary Celeste Ln
- 13109 Dairymaid Dr
- 13611 Ale House Cir
- 18217 Swiss Cir
- 18210 Chalet Dr Unit 51
- 13211 Chalet Place Unit 4-204
- 13215 Dairymaid Dr Unit 302
- 18110 Chalet Dr Unit 301
- 13107 Millhaven Place Unit E
- 18010 Chalet Dr Unit 204
- 13103 Millhaven Place
- 13110 Wonderland Way Unit 195
- 14048 Rockingham Rd
- 18707 Sparkling Water Dr Unit 201
- 18707 Sparkling Water Dr
- 18815 Sparkling Water Dr Unit G
- 13805 Leaman Farm Rd
- 18003 Mateny Rd
- 18105 Dark Star Way
- 18212 Endora Cir
- 18322 Woodhouse Ln
- 12823 Kitchen House Way

