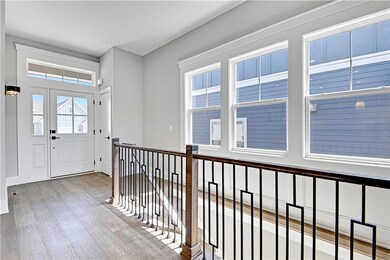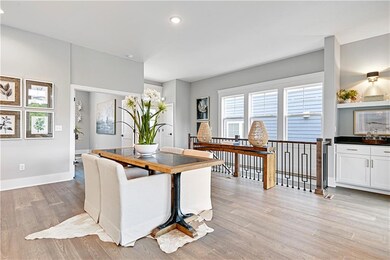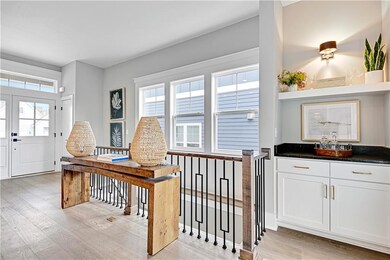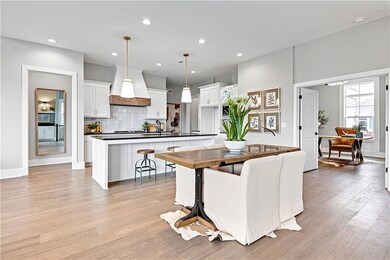
13401 W 174th Place Overland Park, KS 66062
South Overland Park NeighborhoodHighlights
- Custom Closet System
- Clubhouse
- Vaulted Ceiling
- Prairie Creek Elementary School Rated A-
- Recreation Room
- Traditional Architecture
About This Home
As of September 2024Move-In Ready Maintenance Provided Villa!! The award-winning “KELLY” plan. ‘Reverse’ style floor plan with 1700 sf on the main level. These paired villas feature sophisticated, East Coast inspired architecture that emulates the single-family home aesthetic with a singular focus: Easy, main-level living. An abundance of natural light accentuated by vaulted ceilings creates a welcoming and bright home! Many designer upgrades, quartz counters, stainless steel appliances, and wide plank wood floors. Primary bedroom on the main floor w/ zero entry shower, covered patios, and 2nd bedroom/study on the main floor. Finished LL with rec room and 3rd bedroom. 3-car garage! Expertly crafted by James Engle Custom Homes. Access to Chapel Hill amenities: 2 pools, trails, clubhouse, and pickleball. Services include snow removal & lawn maintenance. Visit our furnished villa models open daily. Lot 34 Completed.
Last Agent to Sell the Property
Weichert, Realtors Welch & Com Brokerage Phone: 913-706-0628 License #SP00238259 Listed on: 06/12/2024

Property Details
Home Type
- Multi-Family
Est. Annual Taxes
- $8,108
Lot Details
- 7,841 Sq Ft Lot
- Sprinkler System
HOA Fees
- $275 Monthly HOA Fees
Parking
- 3 Car Attached Garage
Home Design
- Traditional Architecture
- Villa
- Property Attached
- Composition Roof
- Lap Siding
- Stone Veneer
Interior Spaces
- Vaulted Ceiling
- Great Room with Fireplace
- Recreation Room
- Laundry on main level
Kitchen
- Cooktop
- Dishwasher
- Stainless Steel Appliances
- Kitchen Island
- Disposal
Flooring
- Wood
- Carpet
- Tile
Bedrooms and Bathrooms
- 3 Bedrooms
- Custom Closet System
- Walk-In Closet
- 3 Full Bathrooms
Finished Basement
- Walk-Up Access
- Sump Pump
- Basement Window Egress
Outdoor Features
- Covered patio or porch
- Playground
Schools
- Timber Sage Elementary School
- Spring Hill High School
Utilities
- Central Air
- Heating System Uses Natural Gas
Listing and Financial Details
- Assessor Parcel Number 86110000-0034
- $0 special tax assessment
Community Details
Overview
- Association fees include curbside recycling, lawn service, snow removal, trash
- Chapel Hill Association
- Chapel Hill Villas Subdivision, Kelly Floorplan
Amenities
- Clubhouse
Recreation
- Community Pool
Similar Homes in Overland Park, KS
Home Values in the Area
Average Home Value in this Area
Property History
| Date | Event | Price | Change | Sq Ft Price |
|---|---|---|---|---|
| 06/04/2025 06/04/25 | Price Changed | $609,900 | -1.6% | $242 / Sq Ft |
| 05/07/2025 05/07/25 | For Sale | $619,900 | +0.1% | $246 / Sq Ft |
| 09/06/2024 09/06/24 | Sold | -- | -- | -- |
| 08/15/2024 08/15/24 | Pending | -- | -- | -- |
| 06/12/2024 06/12/24 | For Sale | $619,000 | -- | $256 / Sq Ft |
Tax History Compared to Growth
Agents Affiliated with this Home
-
Audrie King
A
Seller's Agent in 2025
Audrie King
Platinum Realty LLC
(816) 334-7414
2 in this area
46 Total Sales
-
Keith Viken, Realtor

Seller's Agent in 2024
Keith Viken, Realtor
Weichert, Realtors Welch & Com
(913) 706-0628
29 in this area
47 Total Sales
-
Andrea Sullivan

Buyer's Agent in 2024
Andrea Sullivan
Rodrock & Associates Realtors
(913) 908-4942
4 in this area
116 Total Sales
Map
Source: Heartland MLS
MLS Number: 2493699
- 13300 W 174th Place
- 13477 W 174th Place
- 13481 W 174th Place
- 13403 W 174th Terrace
- 13485 W 174th Place
- 13469 W 174th Place
- 13473 W 174th Place
- 13465 W 174th Place
- 13461 W 174th Place
- 13415 W 174th Terrace
- 17404 Crystal St
- 17348 Richards St
- 12705 W 174th St
- 13021 W 174th Place
- 13025 W 174th Place
- 13013 W 174th Place
- 13005 W 174th Place
- 17408 Bradshaw St
- 17421 Gillette St
- 17433 Gillette St






