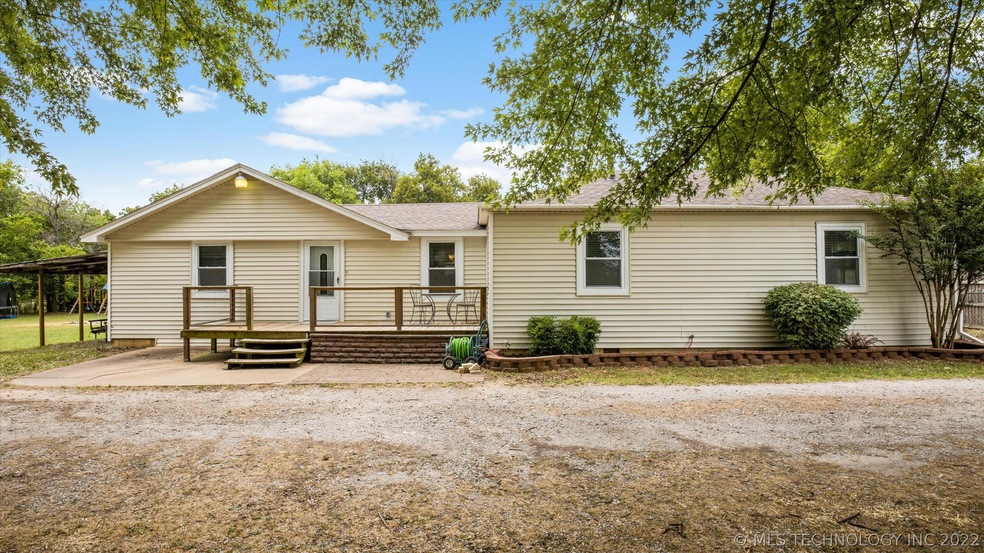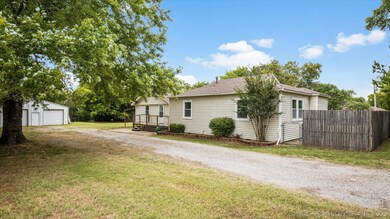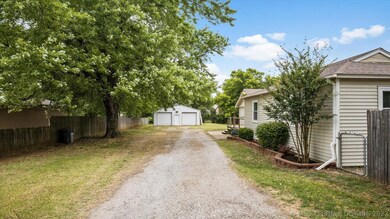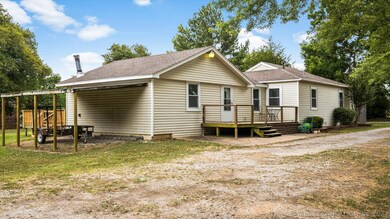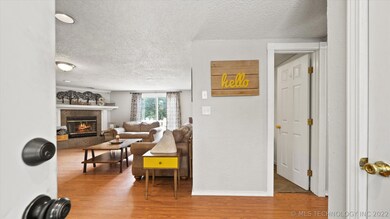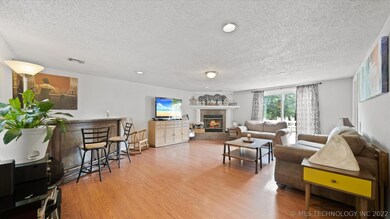
13401 W 41st St S Sand Springs, OK 74063
Estimated Value: $186,000 - $244,000
Highlights
- Mature Trees
- No HOA
- Zoned Heating and Cooling
- Deck
- Security System Owned
- Vinyl Plank Flooring
About This Home
As of August 2020Want your own piece of the country? Pull into the drive of your great 3 bed, 1.5 bath home on 1 acre with 30X30 detached shop. Shop has electric for all your project needs, boat or extra toys. Deck off living perfect for entertaining or just a quiet night outside checking out the stars. New tile, dishwasher, counters, paint and full bath! Lots of updates! Roof under 6yrs old. Market won't wait! Pre-list Inspections already done and all recommended repairs completed! Schedule your showing today!
Home Details
Home Type
- Single Family
Est. Annual Taxes
- $1,067
Year Built
- Built in 1940
Lot Details
- 1 Acre Lot
- West Facing Home
- Mature Trees
Parking
- 2 Car Garage
Home Design
- Wood Frame Construction
- Fiberglass Roof
- Vinyl Siding
- Asphalt
Interior Spaces
- 1,424 Sq Ft Home
- 1-Story Property
- Wired For Data
- Ceiling Fan
- Gas Log Fireplace
- Aluminum Window Frames
- Crawl Space
- Washer and Electric Dryer Hookup
Kitchen
- Gas Oven
- Stove
- Gas Range
- Dishwasher
- Laminate Countertops
Flooring
- Carpet
- Vinyl Plank
Bedrooms and Bathrooms
- 3 Bedrooms
Home Security
- Security System Owned
- Fire and Smoke Detector
Outdoor Features
- Deck
Schools
- Pratt Elementary School
- Sand Springs High School
Utilities
- Zoned Heating and Cooling
- Heating System Uses Gas
- Gas Water Heater
- Septic Tank
- High Speed Internet
- Phone Available
- Cable TV Available
Community Details
- No Home Owners Association
- Tulsa Co Unplatted Subdivision
Ownership History
Purchase Details
Home Financials for this Owner
Home Financials are based on the most recent Mortgage that was taken out on this home.Purchase Details
Home Financials for this Owner
Home Financials are based on the most recent Mortgage that was taken out on this home.Similar Homes in Sand Springs, OK
Home Values in the Area
Average Home Value in this Area
Purchase History
| Date | Buyer | Sale Price | Title Company |
|---|---|---|---|
| Taber Cody | $162,500 | Titan Title & Closing Llc | |
| Shavney Richard M | $9,562 | Executives Title & Escrow Co |
Mortgage History
| Date | Status | Borrower | Loan Amount |
|---|---|---|---|
| Open | Taber Cody | $130,000 | |
| Previous Owner | Shavney Richard M | $125,877 | |
| Previous Owner | Dooley Ashley D | $99,832 |
Property History
| Date | Event | Price | Change | Sq Ft Price |
|---|---|---|---|---|
| 08/06/2020 08/06/20 | Sold | $162,500 | -1.8% | $114 / Sq Ft |
| 06/24/2020 06/24/20 | Pending | -- | -- | -- |
| 06/24/2020 06/24/20 | For Sale | $165,500 | +29.8% | $116 / Sq Ft |
| 05/05/2014 05/05/14 | Sold | $127,500 | 0.0% | $90 / Sq Ft |
| 03/24/2014 03/24/14 | Pending | -- | -- | -- |
| 03/24/2014 03/24/14 | For Sale | $127,500 | -- | $90 / Sq Ft |
Tax History Compared to Growth
Tax History
| Year | Tax Paid | Tax Assessment Tax Assessment Total Assessment is a certain percentage of the fair market value that is determined by local assessors to be the total taxable value of land and additions on the property. | Land | Improvement |
|---|---|---|---|---|
| 2024 | $1,925 | $16,875 | $1,350 | $15,525 |
| 2023 | $1,925 | $17,875 | $1,430 | $16,445 |
| 2022 | $1,888 | $16,875 | $1,350 | $15,525 |
| 2021 | $1,918 | $16,875 | $1,350 | $15,525 |
| 2020 | $1,502 | $13,025 | $1,328 | $11,697 |
| 2019 | $1,514 | $13,025 | $1,328 | $11,697 |
| 2018 | $1,505 | $13,025 | $1,328 | $11,697 |
| 2017 | $1,492 | $14,025 | $1,430 | $12,595 |
| 2016 | $1,489 | $14,025 | $1,430 | $12,595 |
| 2015 | $1,499 | $14,025 | $1,430 | $12,595 |
| 2014 | $1,065 | $10,230 | $1,430 | $8,800 |
Agents Affiliated with this Home
-
Tonya Jarvis

Seller's Agent in 2020
Tonya Jarvis
RE/MAX
(918) 527-4290
177 Total Sales
-
Lauren Harshman

Buyer's Agent in 2020
Lauren Harshman
Chinowth & Cohen
(918) 804-6901
54 Total Sales
-
Ashley Bales

Seller's Agent in 2014
Ashley Bales
Coldwell Banker Select
(918) 695-2635
29 Total Sales
-
Terry Shackelford
T
Buyer's Agent in 2014
Terry Shackelford
Coldwell Banker Select
(918) 808-4988
59 Total Sales
Map
Source: MLS Technology
MLS Number: 2022193
APN: 99121-91-21-57110
- 4264 Greentree Way Unit 19A
- 0 S 137th Ave W Unit 2422434
- 4010 S Bermuda Ave
- 717 W 39th St
- 3450 S 137th Ave W
- 3782 S 137th Ave W
- 23 S 137th Ave W
- 603 W 37th Place
- 4204 Magnolia Dr
- 4604 Maple Dr
- 3316 Maple Dr
- 309 W 42nd St
- 3782B S 137th Ave W
- 306 W 38th St
- 4605 Skylane Dr
- 211 W 43rd St
- 4502 Stevens Ave
- 602 W 31st St
- 3109 Maple Dr
- 108 W 40th St
- 13401 W 41st St S
- 13427 W 41st St S
- 13333 W 41st St S
- 13402 W 40th St S
- 13505 W 41st St S
- 13504 W 41st St S
- 13523 W 41st St S
- 17441 W 9th St S
- 13209 W 41st St S
- 13609 W 41st St S
- 13401 W 40th St S
- 13109 W 40th St S
- 13126 W 40th St S
- 13131 W 40th St S
- 13103 W 40th St S
- 13118 W 40th St S
- 13007 W 41st St S
- 12924 W 40th St S
- 4223 Greentree Way Unit 26A
- 4203 Greentree Way Unit 4203
