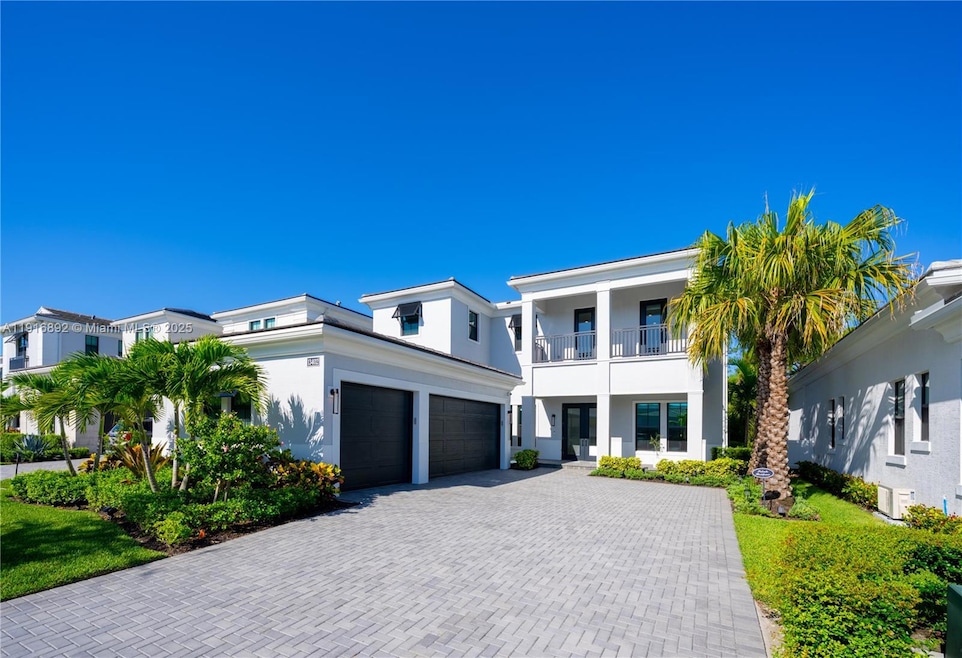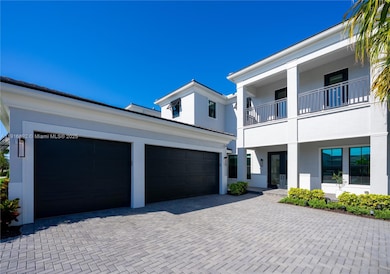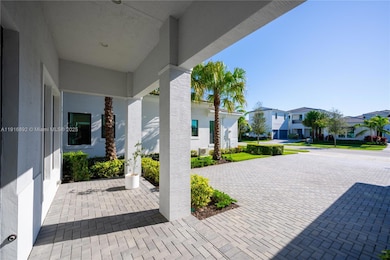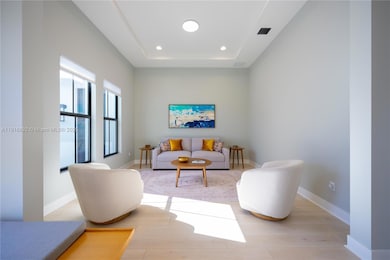13402 Artisan Cir Palm Beach Gardens, FL 33418
Estimated payment $14,753/month
Highlights
- Fitness Center
- Sitting Area In Primary Bedroom
- Room in yard for a pool
- William T. Dwyer High School Rated A-
- Gated Community
- Clubhouse
About This Home
Priced to SELL FAST! Looking for perfection in the details? Look no further. Come and see this Trumbull Model in the guard gated community of Artistry bathed in natural light featuring 5 BR & 4.5 BA, den, club room, upstairs loft, laundry rooms on both levels and spacious modern living areas. Adj. SF of 4,687 and Total SF of 6,034 makes this home larger than most, more desirable and also more affordable. The main level features formal and informal living areas, a chef worthy kitchen with upgraded cabinetry and all Monogram appliances, quartz countertops and a bar. The lanai with outside grill for patio cooking gives you a pleasant and peaceful environment to commune with nature. The large master bedroom connects to a spa-style master bathroom with dual vanities, his-and-hers walk-in closets, luxurious shower with dual shower heads and also doors, a separate soaking tub and a balcony with serene neighborhood views. A 3-car insulated garage with a home overflowing with an abundance of upgrades. Come and check it out!
Home Details
Home Type
- Single Family
Est. Annual Taxes
- $31,062
Year Built
- Built in 2023
Lot Details
- 7,701 Sq Ft Lot
- East Facing Home
- Fenced
- Property is zoned PCD (cit
HOA Fees
- $546 Monthly HOA Fees
Parking
- 3 Car Attached Garage
- Automatic Garage Door Opener
- Driveway
- Open Parking
Home Design
- Concrete Roof
- Concrete Block And Stucco Construction
Interior Spaces
- 4,402 Sq Ft Home
- 2-Story Property
- Built-In Features
- Bar
- Blinds
- Picture Window
- Entrance Foyer
- Great Room
- Family Room
- Formal Dining Room
- Den
- Recreation Room
- Loft
- Sun or Florida Room
- Garden Views
Kitchen
- Breakfast Area or Nook
- Built-In Self-Cleaning Oven
- Gas Range
- Microwave
- Free-Standing Freezer
- Ice Maker
- Dishwasher
- Disposal
Flooring
- Wood
- Ceramic Tile
Bedrooms and Bathrooms
- 5 Bedrooms
- Sitting Area In Primary Bedroom
- Primary Bedroom Upstairs
- Split Bedroom Floorplan
- Closet Cabinetry
- Walk-In Closet
- Dual Sinks
- Separate Shower in Primary Bathroom
- Soaking Tub
Laundry
- Laundry Room
- Dryer
- Washer
- Laundry Tub
Home Security
- Security System Owned
- High Impact Windows
- High Impact Door
- Fire and Smoke Detector
Outdoor Features
- Room in yard for a pool
- Patio
- Exterior Lighting
- Outdoor Grill
- Porch
Schools
- Marsh Pointe Elementary School
- Watson B. Duncan Middle School
- William T Dwyer High School
Utilities
- Central Heating and Cooling System
- Underground Utilities
- Electric Water Heater
Listing and Financial Details
- Assessor Parcel Number 52424126130004270
Community Details
Overview
- Artistry Replat,Artistry Palm Beach Subdivision, Trumbull Floorplan
- Mandatory home owners association
- Maintained Community
Recreation
- Fitness Center
- Community Pool
- Community Spa
Additional Features
- Clubhouse
- Gated Community
Map
Home Values in the Area
Average Home Value in this Area
Tax History
| Year | Tax Paid | Tax Assessment Tax Assessment Total Assessment is a certain percentage of the fair market value that is determined by local assessors to be the total taxable value of land and additions on the property. | Land | Improvement |
|---|---|---|---|---|
| 2024 | $29,872 | $1,539,892 | -- | -- |
| 2023 | $7,479 | $231,375 | $235,000 | $0 |
| 2022 | $4,583 | $88,000 | $0 | $0 |
| 2021 | $4,361 | $80,000 | $80,000 | $0 |
| 2020 | $4,359 | $80,000 | $80,000 | $0 |
| 2019 | $4,379 | $80,000 | $0 | $80,000 |
| 2018 | $4,107 | $80,000 | $0 | $80,000 |
Property History
| Date | Event | Price | List to Sale | Price per Sq Ft |
|---|---|---|---|---|
| 11/20/2025 11/20/25 | For Sale | $2,200,000 | -- | $500 / Sq Ft |
Purchase History
| Date | Type | Sale Price | Title Company |
|---|---|---|---|
| Special Warranty Deed | $2,238,032 | K Title | |
| Special Warranty Deed | $2,238,032 | K Title |
Mortgage History
| Date | Status | Loan Amount | Loan Type |
|---|---|---|---|
| Open | $900,000 | New Conventional | |
| Closed | $900,000 | New Conventional |
Source: MIAMI REALTORS® MLS
MLS Number: A11916892
APN: 52-42-41-26-08-000-4340
- 13405 Artisan Cir
- El Greco Plan at Artistry Palm Beach - Culture Collection
- West Plan at Artistry Palm Beach - Culture Collection
- Mondrian Plan at Artistry Palm Beach - Culture Collection
- Vasari Plan at Artistry Palm Beach - Culture Collection
- Hudson Plan at Artistry Palm Beach - Culture Collection
- Michelangelo Plan at Artistry Palm Beach - Culture Collection
- Trumbull Plan at Artistry Palm Beach - Culture Collection
- 13229 Faberge Place
- 13247 Artisan Cir
- 13225 Faberge Place
- 13342 Artisan Cir
- 13258 Artisan Cir
- 13250 Artisan Cir
- 13467 Artisan Cir
- 13286 Artisan Cir
- 13207 Artisan Cir
- 13206 Faberge Place
- 13214 Artisan Cir
- 13194 Faberge Place
- 13393 Artisan Cir
- 13378 Artisan Cir
- 13185 Faberge Place
- 13501 Artisan Cir
- 13154 Faberge Place
- 6198 Brandon St
- 13708 Whispering Lakes Ln
- 13113 Faberge Place
- 13673 Artisan Cir
- 13026 Artisan Cir
- 13197 Sand Grouse Ct
- 13628 Dumont Rd
- 6598 Eastpointe Pines St
- 6204 Celadon Cir
- 4113 Faraday Way
- 12751 Touchstone Place
- 7115 Edison Place
- 12932 Touchstone Place
- 13335 Cross Pointe Dr
- 13760 Sand Crane Dr







