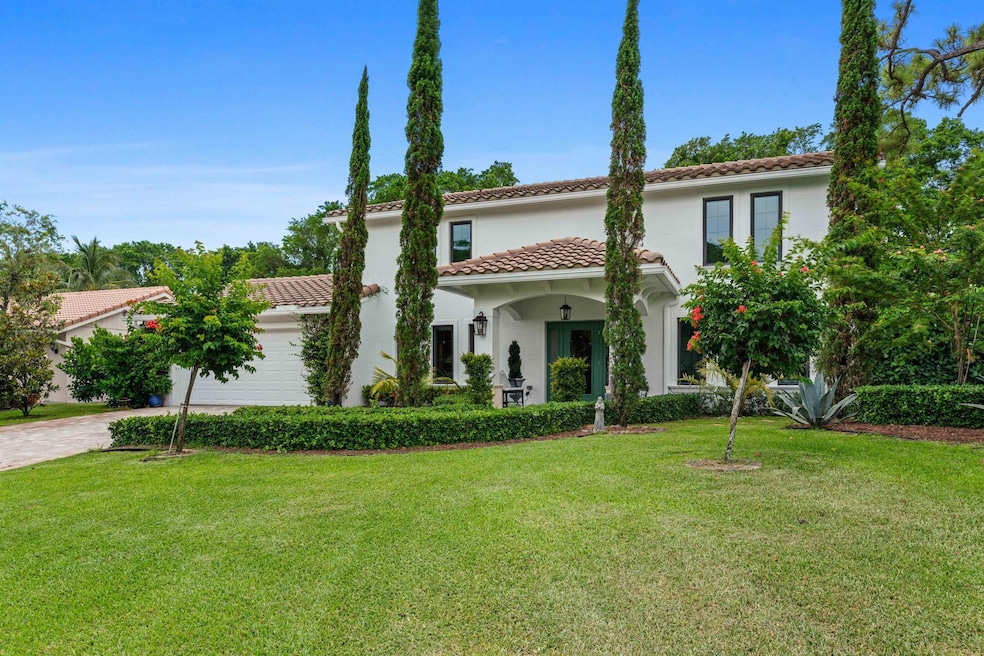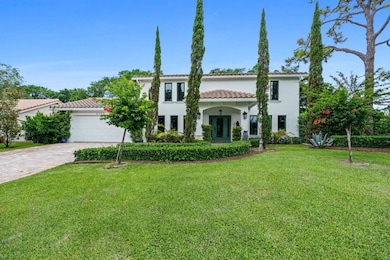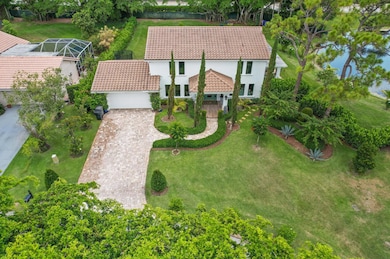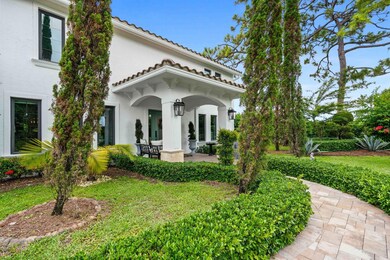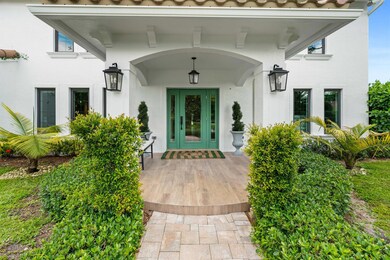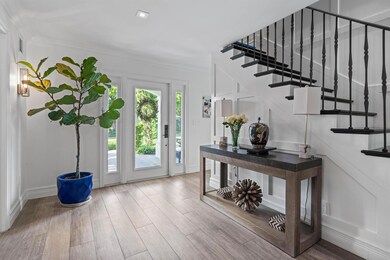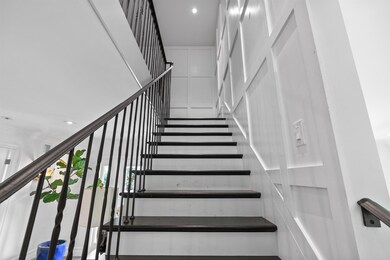6204 Celadon Cir West Palm Beach, FL 33418
Eastpointe NeighborhoodHighlights
- Lake Front
- Golf Course Community
- Room in yard for a pool
- Marsh Pointe Elementary School Rated A
- Gated with Attendant
- Clubhouse
About This Home
Winter retreat is here! Truly one of a kind offering an exquisite residence in the sought after Eastpointe Country Club. one of the largest homes featuring breathtaking views of the lake from every room and enjoy the oversized property, giving the utmost privacy. Completely remodeled and designed by an exclusive custom home builder and designer. This immaculate estate boasts one of the largest lots in the neighborhood, offering expansive outdoor space for relaxation and entertainment. This home features all impact glass, custom marble countertops, high-end cabinetry and appliances, porcelain tile flooring, gorgeous landscaping, and one of the most desirable floor-plans Eastpointe has to offer. Brand new state of the art Clubhouse just built making this Country Club living at its finest.
Home Details
Home Type
- Single Family
Est. Annual Taxes
- $6,567
Year Built
- Built in 1979
Lot Details
- Lake Front
- Cul-De-Sac
- Sprinkler System
Parking
- 2 Car Attached Garage
- Driveway
Property Views
- Lake
- Garden
Interior Spaces
- 3,192 Sq Ft Home
- 2-Story Property
- Wet Bar
- Built-In Features
- Bar
- French Doors
- Entrance Foyer
- Great Room
- Family Room
- Den
Kitchen
- Microwave
- Ice Maker
- Dishwasher
Flooring
- Carpet
- Tile
Bedrooms and Bathrooms
- 4 Bedrooms | 2 Main Level Bedrooms
- Split Bedroom Floorplan
- Walk-In Closet
- Dual Sinks
- Separate Shower in Primary Bathroom
Laundry
- Laundry Room
- Dryer
- Washer
Home Security
- Closed Circuit Camera
- Fire and Smoke Detector
Outdoor Features
- Room in yard for a pool
- Patio
Schools
- Watson B. Duncan Middle School
- William T. Dwyer High School
Utilities
- Cooling Available
- Central Heating
- Electric Water Heater
Listing and Financial Details
- Property Available on 12/1/25
- Assessor Parcel Number 00424134010010040
- Seller Considering Concessions
Community Details
Overview
- Eastpointe Country Club 6 Subdivision
Amenities
- Sauna
- Clubhouse
Recreation
- Golf Course Community
- Tennis Courts
- Community Basketball Court
- Pickleball Courts
- Shuffleboard Court
- Community Pool
- Park
- Trails
Security
- Gated with Attendant
- Resident Manager or Management On Site
Map
Source: BeachesMLS
MLS Number: R11140810
APN: 00-42-41-34-01-001-0040
- 6180 Celadon Cir
- 171 Isle Verde Way
- 12832 Trevi Isle Dr
- 202 Isle Verde Way
- 218 Isle Verde Way
- 12854 Touchstone Place
- 12860 Touchstone Place
- 5918 Golden Eagle Cir
- 150 Bonnette Hunt Club Ln
- 6189 Woodcutter Ct
- 13566 Artisan Cir
- 5758 Golden Eagle Cir
- 5760 Golden Eagle Cir
- 12921 Oak Knoll Dr
- 103 Villa Nueva Place
- 6121 Brandon St
- 5943 Golden Eagle Cir
- 6166 Brandon St
- 6170 Brandon St
- 173 Via Condado Way
- 12751 Touchstone Place
- 183 Isle Verde Way
- 154 Isle Verde Way
- 12932 Touchstone Place
- 13113 Faberge Place
- 6198 Brandon St
- 13197 Sand Grouse Ct
- 5775 Golden Eagle Cir
- 13501 Artisan Cir
- 13154 Faberge Place
- 12790 Briarlake 103 Dr Unit 103
- 5805 Golden Eagle Cir
- 100 Portofino Dr
- 13026 Artisan Cir
- 6928 Briarlake Cir Unit L202
- 13186 Touchstone Place
- 6854 Touchstone Cir
- 13335 Cross Pointe Dr
- 6878 Touchstone Cir
- 13393 Artisan Cir
