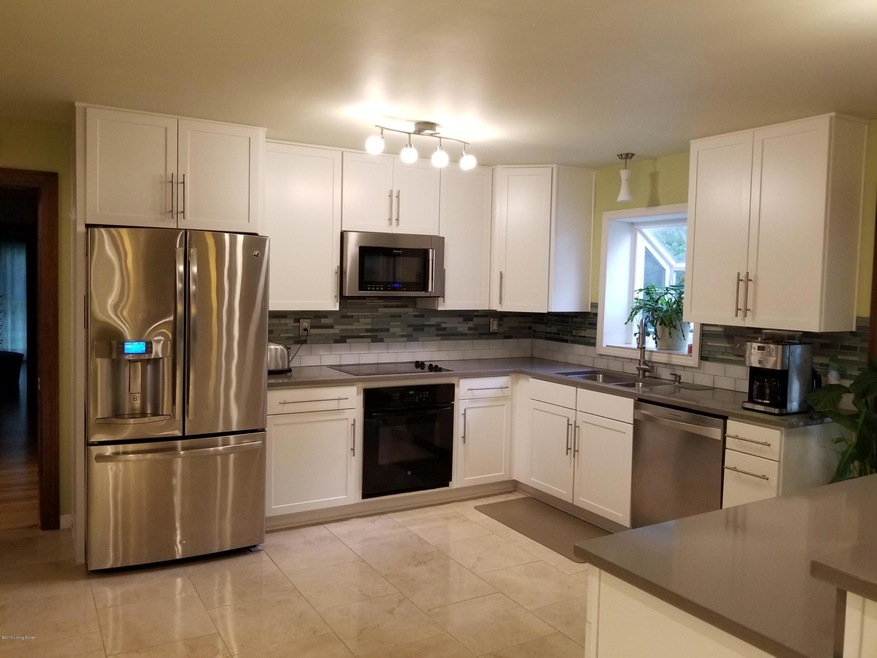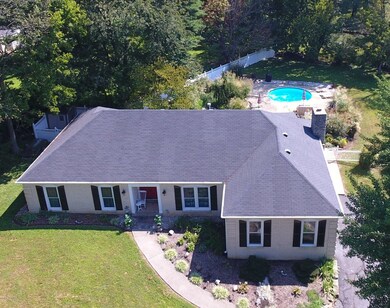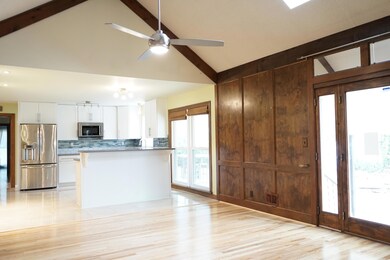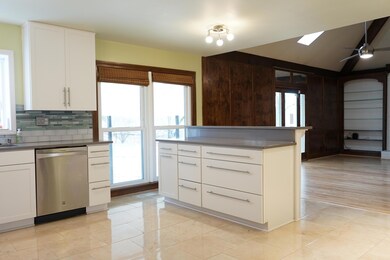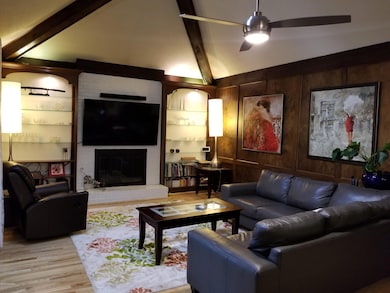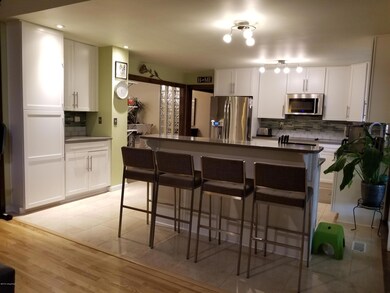
13402 Elm Ln Prospect, KY 40059
Highlights
- In Ground Pool
- 1 Fireplace
- 2 Car Attached Garage
- Goshen at Hillcrest Elementary School Rated A
- No HOA
- Patio
About This Home
As of January 2019THE BEST OF RIVER BLUFF JUST GOT BETTER! Beautiful Brick Ranch in Prospect has the charm and elegance of an older home with all the IMPROVEMENTS AND CONVENIENCES of a Modern Home. IMPRESSIVE LIST OF UPDATES INCLUDE: A 95% High Efficiency Lennox HVAC and 16 SAAR Air Conditioning Unit installed in 2017. Super Insulated TRIPLE PANE WINDOWS with a LIFE-TIME WARRANTY. The Roof comes with an 8 Year NO LEAK WARRANTY that includes FREE Annual Inspections, FREE Maintenance, and FREE Emergency Repairs. LIFE-TIME WARRANTY Gutter Guards making the Gutters WORRY FREE. NEW BELLAWOOD HARDWOOD FLOORS. A COMPLETELY UPDATED EAT-IN KITCHEN features NEW White Maple Shaker SOFT-CLOSE Cabinets, NEW Quartz Counter-Tops, a Large Breakfast Bar / Island, NEW Tile Flooring, NEW Stainless Appliances, NEW Mosaic Backsplash, NEW LED Lighting, with an OPEN Lay-Out overlooking the Great Room and Formal Dining Room, a Daylight Basement with a Wet Bar, an Office with an Incredible View out back, an In-ground Pool, and a Large Covered Patio. It is a home that's definitely worth putting on your list of homes to visit. With 2500 Square Feet of Living Space, 3 Large Bedrooms, 3 Full Bathrooms which includes a Full Bathroom in the Finished Basement, an Attached 2 Car Garage, a VERY LARGE AND PRIVATE .65 ACRE LOT with no one behind you but Beautiful Trees and Open Field. When it comes to finding a home that is MOVE-IN READY and Worry Free, it will be hard to find another that compares. Don't miss this opportunity, get on the schedule to see this one TODAY!
Last Agent to Sell the Property
The Breland Group License #209179 Listed on: 09/26/2018

Home Details
Home Type
- Single Family
Est. Annual Taxes
- $4,599
Year Built
- Built in 1974
Lot Details
- Property is Fully Fenced
Parking
- 2 Car Attached Garage
- Side or Rear Entrance to Parking
Home Design
- Brick Exterior Construction
- Poured Concrete
- Shingle Roof
Interior Spaces
- 1-Story Property
- 1 Fireplace
- Basement
Bedrooms and Bathrooms
- 3 Bedrooms
- 3 Full Bathrooms
Outdoor Features
- In Ground Pool
- Patio
Utilities
- Forced Air Heating and Cooling System
- Heating System Uses Natural Gas
- Septic Tank
Community Details
- No Home Owners Association
- River Bluff Subdivision
Listing and Financial Details
- Legal Lot and Block 43 / 2
- Assessor Parcel Number 0202A0243
- Seller Concessions Offered
Ownership History
Purchase Details
Home Financials for this Owner
Home Financials are based on the most recent Mortgage that was taken out on this home.Purchase Details
Home Financials for this Owner
Home Financials are based on the most recent Mortgage that was taken out on this home.Purchase Details
Home Financials for this Owner
Home Financials are based on the most recent Mortgage that was taken out on this home.Similar Homes in Prospect, KY
Home Values in the Area
Average Home Value in this Area
Purchase History
| Date | Type | Sale Price | Title Company |
|---|---|---|---|
| Warranty Deed | $340,000 | None Available | |
| Interfamily Deed Transfer | -- | None Available | |
| Deed | $243,000 | None Available |
Mortgage History
| Date | Status | Loan Amount | Loan Type |
|---|---|---|---|
| Open | $75,000 | Credit Line Revolving | |
| Open | $263,000 | New Conventional | |
| Closed | $270,500 | New Conventional | |
| Closed | $306,000 | New Conventional | |
| Previous Owner | $50,000 | Credit Line Revolving | |
| Previous Owner | $76,000 | New Conventional | |
| Previous Owner | $187,500 | Unknown |
Property History
| Date | Event | Price | Change | Sq Ft Price |
|---|---|---|---|---|
| 01/25/2019 01/25/19 | Sold | $340,000 | -4.2% | $138 / Sq Ft |
| 12/21/2018 12/21/18 | Pending | -- | -- | -- |
| 11/08/2018 11/08/18 | Price Changed | $355,000 | -2.7% | $144 / Sq Ft |
| 09/25/2018 09/25/18 | For Sale | $365,000 | +37.7% | $148 / Sq Ft |
| 06/18/2014 06/18/14 | Sold | $265,000 | -3.6% | $108 / Sq Ft |
| 04/30/2014 04/30/14 | Pending | -- | -- | -- |
| 03/31/2014 03/31/14 | For Sale | $275,000 | -- | $112 / Sq Ft |
Tax History Compared to Growth
Tax History
| Year | Tax Paid | Tax Assessment Tax Assessment Total Assessment is a certain percentage of the fair market value that is determined by local assessors to be the total taxable value of land and additions on the property. | Land | Improvement |
|---|---|---|---|---|
| 2024 | $4,599 | $370,000 | $50,000 | $320,000 |
| 2023 | $4,250 | $340,000 | $50,000 | $290,000 |
| 2022 | $4,219 | $340,000 | $50,000 | $290,000 |
| 2021 | $4,192 | $340,000 | $50,000 | $290,000 |
| 2020 | $4,202 | $340,000 | $50,000 | $290,000 |
| 2019 | $2,948 | $240,000 | $50,000 | $190,000 |
| 2018 | $2,950 | $240,000 | $0 | $0 |
| 2017 | $2,929 | $240,000 | $0 | $0 |
| 2013 | $2,645 | $243,000 | $50,000 | $193,000 |
Agents Affiliated with this Home
-
Philip Staton

Seller's Agent in 2019
Philip Staton
The Breland Group
(502) 724-4484
94 Total Sales
-
Anita Perez

Seller Co-Listing Agent in 2019
Anita Perez
The Breland Group
(502) 794-5599
95 Total Sales
-
Sean Riley

Buyer's Agent in 2019
Sean Riley
DREAM J P Pirtle REALTORS
(502) 420-8380
203 Total Sales
-
D
Seller's Agent in 2014
Deborah Ernst
Ernst & Ernst Properties
-
D
Buyer's Agent in 2014
Deborah Hewitt
The Breland Group
Map
Source: Metro Search (Greater Louisville Association of REALTORS®)
MLS Number: 1515494
APN: 02-02A-02-43
- 13015 Pine Hill Ct
- 4103 Hayden Kyle Ct
- 12909 Crestmoor Cir
- 13202 Prospect Glen Way
- 13228 Prospect Glen Way
- 13125 Prospect Glen Way Unit 109
- 13123 Prospect Glen Way Unit 108
- 13006 Sunny Slope Way
- 12727 Crestmoor Cir
- 12711 Crestmoor Cir
- 12904 Sunnybrook Dr
- 14458 River Glades Dr
- 14401 River Glades Ln
- 13513 Ridgemoor Dr
- Tract 1, 2 Rose Island Rd
- 7422 Cedar Bluff Ct
- 2907 Doe Ridge Ct
- 13905 River Glen Ln
- 13317 Ridgemoor Dr
- 7701 Woodbridge Hill Ln
